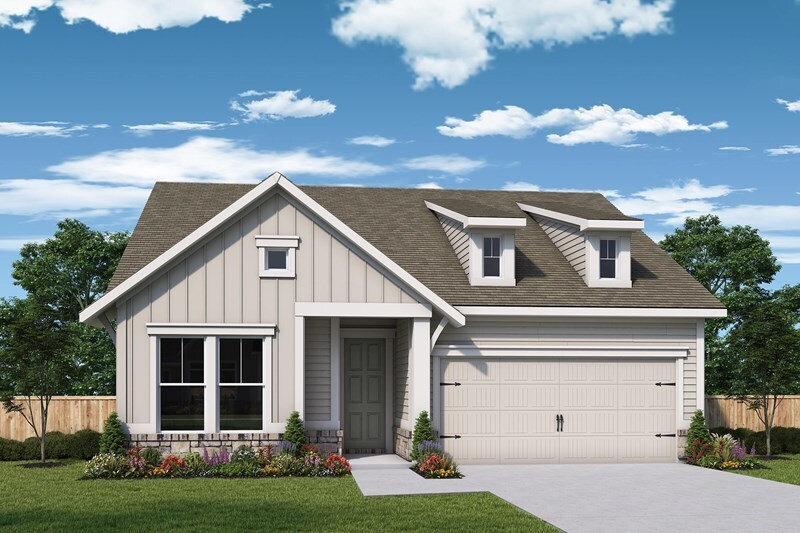
Estimated payment $3,810/month
Highlights
- Golf Course Community
- New Construction
- Community Lake
- Fitness Center
- Fishing
- Clubhouse
About This Home
Classic comforts and modern luxuries come together to make this new construction home in the 55+ lifestyle community of Crescent Pointe at Great Sky a great place to build your future! From the moment you step inside, you'll be captivated by the spacious, open-concept design that effortlessly combines style and functionality. The gourmet kitchen is a chef’s dream, highlighted by an oversized island that serves as both a culinary centerpiece and a natural gathering spot. With its expansive views of the bright, sun-filled living and dining areas, this layout creates a sense of flow and openness, perfect for both everyday living and entertaining. Luxuriate in the Owner’s Retreat, where you can unwind in peace and privacy. The suite is complete with a spa-like en suite bathroom and a generously sized walk-in closet, offering both comfort and convenience. Two additional secondary bedrooms offer ample space for family or guests, with a full adjacent bathroom providing extra privacy and ease. Located in the desirable Crescent Pointe neighborhood at Great Sky in Canton, GA, this home is part of a community known for its scenic beauty and exceptional amenities. Call or chat with the David Weekley Homes at Crescent Pointe at Great Sky Team to learn about the industry-leading warranty included with this new construction home from Encore by David Weekley Homes.
Home Details
Home Type
- Single Family
HOA Fees
- Property has a Home Owners Association
Parking
- 2 Car Garage
Home Design
- New Construction
Interior Spaces
- 1-Story Property
Bedrooms and Bathrooms
- 3 Bedrooms
- 2 Full Bathrooms
Community Details
Overview
- Association fees include lawnmaintenance
- Community Lake
Amenities
- Clubhouse
- Planned Social Activities
Recreation
- Golf Course Community
- Tennis Courts
- Community Basketball Court
- Pickleball Courts
- Community Playground
- Fitness Center
- Lap or Exercise Community Pool
- Splash Pad
- Fishing
- Trails
Map
Other Move In Ready Homes in Crescent Pointe at Great Sky
About the Builder
- Crescent Pointe at Great Sky
- 1067 Winding Branch Dr
- 1098 Winding Branch Dr
- Aurora Ridge at Great Sky - Heritage Collection
- Aurora Ridge at Great Sky - Cottage Collection
- 202 Willow St
- 219 Willow St
- 316 Willow Cove
- 313 Willow Cove
- 320 Willow Cove
- 328 Willow Cove
- 329 Willow Cove
- 333 Willow Cove
- 337 Willow Cove
- 329 Lakeside Ct
- 315 Lakeside Ct
- 341 Lakeside Ct
- 277 Lakeside Place
- 273 Lakeside Place
- 269 Lakeside Place
