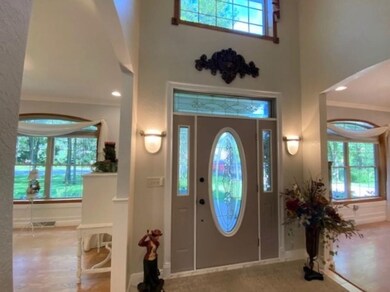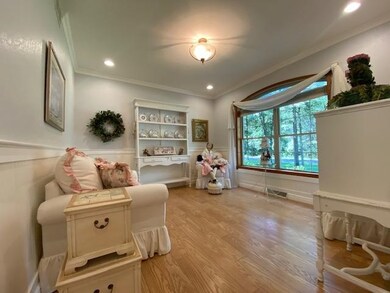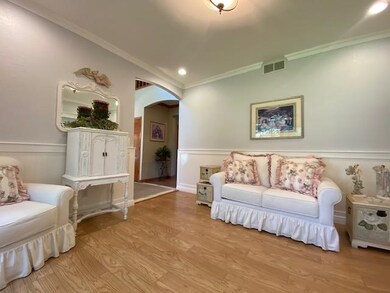
2040 River Bend Rd Plover, WI 54467
Highlights
- Contemporary Architecture
- 2 Fireplaces
- Lower Floor Utility Room
- Whirlpool Bathtub
- Sun or Florida Room
- Gazebo
About This Home
As of November 2022Finally a Home with character...this 3 bedroom, 2 full bath, 2 - 1/2 bath home boasts crown molding throughout, with custom oak wall in living room that includes bookcases and built in gas fireplace. Parlor room on main level can be converted into a spacious office area. Dining room has mirrored wall w/shelves, accent lighting and a custom wall painting. Kitchen features newer appliances and backsplash. Three season room on main level has soffit lighting and ceiling fan with lights. Upper level has a large primary bedroom with gas fireplace, walk in closet and attached "Lady Lair" with custom cabinetry throughout. Two additional bedrooms with a full bath and custom cabinetry complete the level. Lower level has a large family room with custom shelving for a dry bar, custom gift wrap center and lots of storage.
Home Details
Home Type
- Single Family
Est. Annual Taxes
- $6,000
Year Built
- Built in 1998
Lot Details
- 0.47 Acre Lot
- Lot Dimensions are 135x151
- Level Lot
- Sprinkler System
Home Design
- Contemporary Architecture
- Brick Exterior Construction
- Poured Concrete
- Composition Roof
- Vinyl Siding
Interior Spaces
- 2-Story Property
- Ceiling Fan
- 2 Fireplaces
- Gas Log Fireplace
- Electric Fireplace
- Entrance Foyer
- Sun or Florida Room
- Lower Floor Utility Room
- Fire and Smoke Detector
Kitchen
- Range
- Microwave
- Dishwasher
Flooring
- Carpet
- Laminate
- Tile
Bedrooms and Bathrooms
- 3 Bedrooms
- Walk-In Closet
- Bathroom on Main Level
- Whirlpool Bathtub
Laundry
- Laundry on main level
- Dryer
- Washer
Partially Finished Basement
- Basement Fills Entire Space Under The House
- Basement Storage
Parking
- 3 Car Attached Garage
- Heated Garage
- Insulated Garage
- Garage Door Opener
- Driveway Level
Outdoor Features
- Brick Porch or Patio
- Gazebo
- Storage Shed
Utilities
- Forced Air Heating and Cooling System
- Water Filtration System
- Natural Gas Water Heater
- Public Septic
- High Speed Internet
- Cable TV Available
Listing and Financial Details
- Assessor Parcel Number 173-49-19
Ownership History
Purchase Details
Home Financials for this Owner
Home Financials are based on the most recent Mortgage that was taken out on this home.Purchase Details
Home Financials for this Owner
Home Financials are based on the most recent Mortgage that was taken out on this home.Similar Homes in Plover, WI
Home Values in the Area
Average Home Value in this Area
Purchase History
| Date | Type | Sale Price | Title Company |
|---|---|---|---|
| Warranty Deed | $412,000 | Point Title | |
| Warranty Deed | $280,000 | Anderson Obrien Law Firm |
Mortgage History
| Date | Status | Loan Amount | Loan Type |
|---|---|---|---|
| Open | $329,600 | New Conventional |
Property History
| Date | Event | Price | Change | Sq Ft Price |
|---|---|---|---|---|
| 11/18/2022 11/18/22 | Sold | $412,000 | +3.0% | $130 / Sq Ft |
| 08/29/2022 08/29/22 | For Sale | $399,900 | +42.8% | $126 / Sq Ft |
| 10/04/2019 10/04/19 | Sold | $280,000 | -3.4% | $96 / Sq Ft |
| 08/19/2019 08/19/19 | Price Changed | $289,900 | -3.3% | $100 / Sq Ft |
| 08/12/2019 08/12/19 | Price Changed | $299,900 | -3.2% | $103 / Sq Ft |
| 07/18/2019 07/18/19 | For Sale | $309,900 | -- | $107 / Sq Ft |
Tax History Compared to Growth
Tax History
| Year | Tax Paid | Tax Assessment Tax Assessment Total Assessment is a certain percentage of the fair market value that is determined by local assessors to be the total taxable value of land and additions on the property. | Land | Improvement |
|---|---|---|---|---|
| 2024 | $6,308 | $363,800 | $44,900 | $318,900 |
| 2023 | $6,078 | $363,800 | $44,900 | $318,900 |
| 2022 | $5,972 | $363,800 | $44,900 | $318,900 |
| 2021 | $6,000 | $249,000 | $34,100 | $214,900 |
| 2020 | $6,071 | $249,000 | $34,100 | $214,900 |
| 2019 | $5,888 | $249,000 | $34,100 | $214,900 |
| 2018 | $5,536 | $249,000 | $34,100 | $214,900 |
| 2017 | $5,027 | $249,000 | $34,100 | $214,900 |
| 2016 | $4,963 | $249,000 | $34,100 | $214,900 |
| 2015 | $4,994 | $249,000 | $34,100 | $214,900 |
| 2014 | $4,912 | $246,800 | $34,100 | $212,700 |
Agents Affiliated with this Home
-

Seller's Agent in 2022
Heidi Mancheski
FIRST WEBER
(715) 498-9197
93 in this area
629 Total Sales
-
K
Buyer's Agent in 2022
KIM KOSIK
FIRST WEBER
(715) 213-9525
1 in this area
22 Total Sales
-

Buyer's Agent in 2019
DAVE WANICHEK
STEVENS POINT REALTY INC
(715) 572-5150
9 Total Sales
Map
Source: Central Wisconsin Multiple Listing Service
MLS Number: 22204413
APN: 173-49-19
- 1821 Post Rd
- Lot 1 Springville Dr
- 3261 Mirage Cir
- 2320 Washington Ave
- 2730 Chestnut Dr
- 2410 Springville Dr
- 2570 Washington Ave
- 2700 Post Rd
- 2530 Mecca Dr
- 2621 Russet Dr
- Lot 1 Empire Sq Plover Rd
- Lot 2 Empire Sq Plover Rd
- Lot 3 Empire Sq Plover Rd
- Lot 4 Empire Sq Plover Rd
- Lot 5 Empire Sq Plover Rd
- 1051 Hearthstone Place
- 2275 Timber View Dr
- 3003 Revere Rd
- 2390 Timber Ridge Dr
- 2330 Court St






