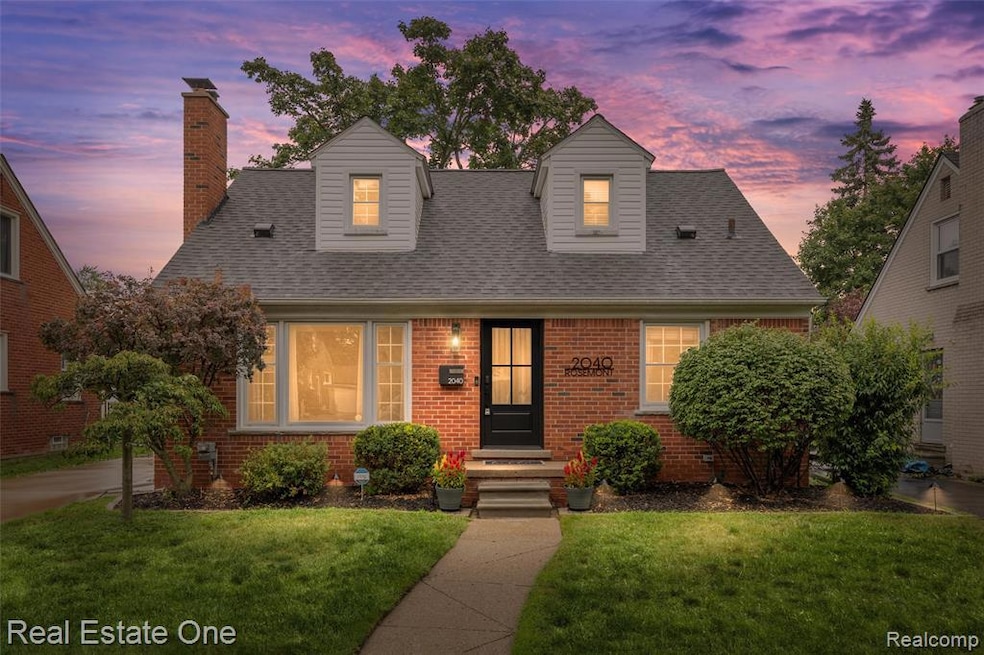OFFER DEADLINE SUNDAY 9/7 6PM. Experience the charm of this rare, fully-updated brick Cape Cod, nestled in the highly sought-after Oakland Manor section of Berkley. Every detail of this home has been thoughtfully curated, from the wet plaster coved ceilings and rich hardwood floors that flow throughout the main level to the brand-new farmhouse entry door. The welcoming foyer, complete with a custom coat closet, opens into a spacious great room centered around a gas fireplace with a stunning marble surround and wood mantel.
The formal dining room, accented with bead board and a chair rail, provides a perfect setting for gatherings, with new modern glass door opening to an outstanding outdoor deck—ideal for entertaining. The gourmet kitchen is a chef's delight, boasting sleek granite countertops, a classic subway tile backsplash, and high-end stainless-steel appliances.
The main floor includes two beautifully appointed bedrooms with crown molding and a nicely appointed full bath. Upstairs, the large master suite is a true retreat, featuring a unique clipped cathedral ceiling, quaint dormer windows, and two spacious his and her closets. The finished basement adds valuable living space with a versatile family/rec room, a stylish barn door leading to an elegant full bath with a glass-enclosed shower, and a dedicated laundry room. A spacious backyard completes this one-of-a-kind opportunity in Berkley.
This home truly leaves no detail spared. Sale is contingent upon the sellers finding a new house.







