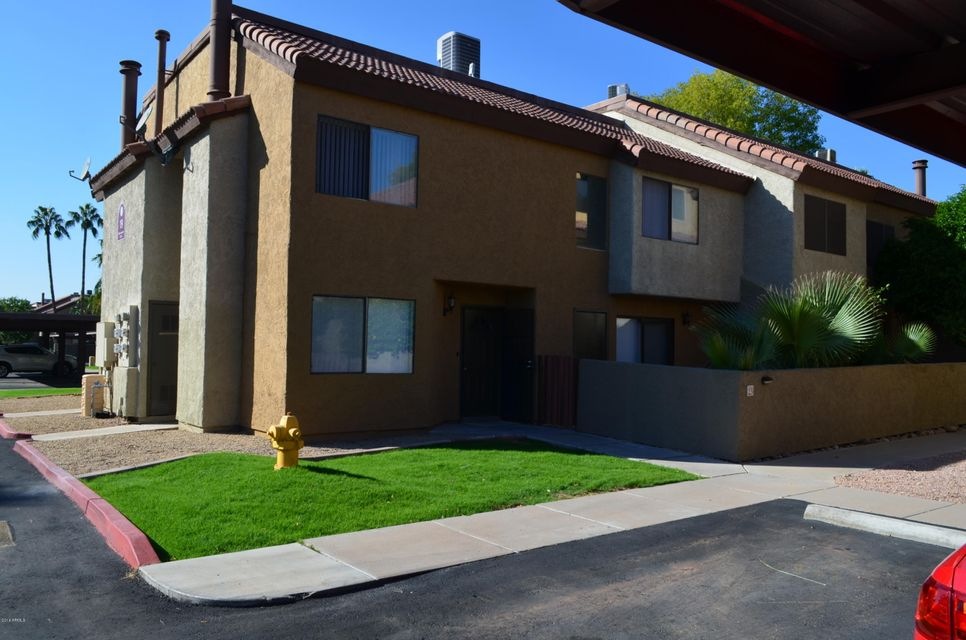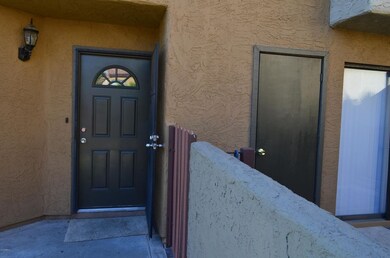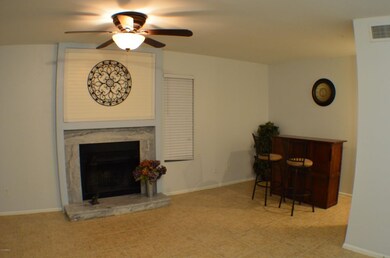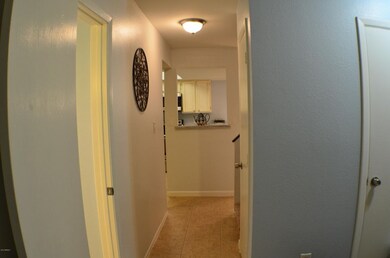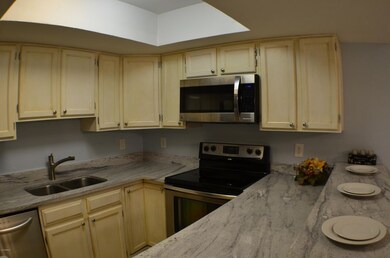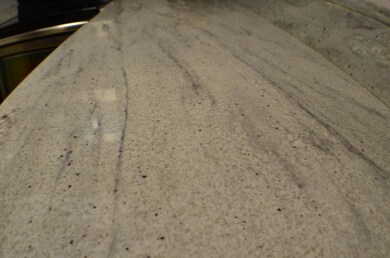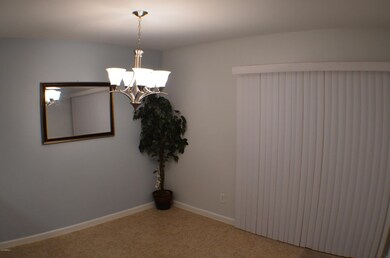
2040 S Longmore Unit 23 Mesa, AZ 85202
Dobson NeighborhoodHighlights
- Clubhouse
- 1 Fireplace
- Granite Countertops
- Franklin at Brimhall Elementary School Rated A
- Corner Lot
- Heated Community Pool
About This Home
As of March 2017Great opportunity to own a beautifully remodeled home! FHA approved community! Walk into large living room with cozy granite wood burning fireplace & wetbar. Kitchen remodeled with stainless steel appliances, 3cm river white granite, & antique finished cabinets. Laundry room next to kitchen for easy access. Eat in kitchen with a sliding glass door to walk out to your enclosed private patio. Large storage closet off the patio. Brand new carpet throughout the house. Bedrooms are large with ceiling fans. Bathrooms have been remodeled with new fixtures and countertops. HOA fees include 7 lakes, 4 pools, rec center, tennis & basketball court. See doc tab for more HOA info .Easy access to highway 60&101, close to MCC, shopping, and restaurants. Walking distance Rhodes Jr & Dobson High S
Last Agent to Sell the Property
Byron Alarcon-Benedetto
Ensign Properties Corp License #SA665090000 Listed on: 11/03/2016
Townhouse Details
Home Type
- Townhome
Est. Annual Taxes
- $441
Year Built
- Built in 1981
Lot Details
- 684 Sq Ft Lot
- Grass Covered Lot
HOA Fees
Home Design
- Wood Frame Construction
- Tile Roof
- Built-Up Roof
- Stucco
Interior Spaces
- 1,296 Sq Ft Home
- 2-Story Property
- Wet Bar
- Ceiling Fan
- 1 Fireplace
Kitchen
- Breakfast Bar
- Built-In Microwave
- Granite Countertops
Flooring
- Carpet
- Tile
Bedrooms and Bathrooms
- 3 Bedrooms
- Remodeled Bathroom
- 2.5 Bathrooms
Parking
- 1 Carport Space
- Assigned Parking
Schools
- Alma Elementary School
- Rhodes Junior High School
- Dobson High School
Utilities
- Refrigerated Cooling System
- Heating Available
- High Speed Internet
- Cable TV Available
Additional Features
- Patio
- Property is near a bus stop
Listing and Financial Details
- Tax Lot 134
- Assessor Parcel Number 305-07-933
Community Details
Overview
- Association fees include roof repair, insurance, sewer, pest control, ground maintenance, street maintenance, front yard maint, trash, roof replacement, maintenance exterior
- Dobson Glen HOA, Phone Number (480) 539-1396
- Dobson Ranch Association, Phone Number (480) 831-8314
- Association Phone (480) 831-8314
- Dobson Glen Amd 3 & 4 Lot 69 148 Subdivision
Amenities
- Clubhouse
- Recreation Room
Recreation
- Tennis Courts
- Heated Community Pool
- Community Spa
- Bike Trail
Ownership History
Purchase Details
Home Financials for this Owner
Home Financials are based on the most recent Mortgage that was taken out on this home.Purchase Details
Home Financials for this Owner
Home Financials are based on the most recent Mortgage that was taken out on this home.Purchase Details
Home Financials for this Owner
Home Financials are based on the most recent Mortgage that was taken out on this home.Purchase Details
Home Financials for this Owner
Home Financials are based on the most recent Mortgage that was taken out on this home.Purchase Details
Purchase Details
Home Financials for this Owner
Home Financials are based on the most recent Mortgage that was taken out on this home.Purchase Details
Home Financials for this Owner
Home Financials are based on the most recent Mortgage that was taken out on this home.Purchase Details
Similar Home in Mesa, AZ
Home Values in the Area
Average Home Value in this Area
Purchase History
| Date | Type | Sale Price | Title Company |
|---|---|---|---|
| Warranty Deed | -- | Empire West Title | |
| Warranty Deed | $139,500 | Empire West Title Agency | |
| Cash Sale Deed | $104,500 | Empire West Title Agency | |
| Cash Sale Deed | $92,000 | Old Republic Title Agency | |
| Trustee Deed | $134,601 | None Available | |
| Warranty Deed | $168,500 | Capital Title Agency Inc | |
| Warranty Deed | $102,000 | Equity Title Agency Inc | |
| Cash Sale Deed | $64,750 | Old Republic Title Agency |
Mortgage History
| Date | Status | Loan Amount | Loan Type |
|---|---|---|---|
| Open | $155,000 | New Conventional | |
| Closed | $155,000 | New Conventional | |
| Previous Owner | $136,972 | FHA | |
| Previous Owner | $134,800 | New Conventional | |
| Previous Owner | $139,500 | Fannie Mae Freddie Mac | |
| Previous Owner | $81,600 | Purchase Money Mortgage | |
| Closed | $20,400 | No Value Available |
Property History
| Date | Event | Price | Change | Sq Ft Price |
|---|---|---|---|---|
| 03/31/2017 03/31/17 | Sold | $139,500 | -6.7% | $108 / Sq Ft |
| 03/02/2017 03/02/17 | Pending | -- | -- | -- |
| 02/24/2017 02/24/17 | Price Changed | $149,500 | -1.3% | $115 / Sq Ft |
| 02/16/2017 02/16/17 | Price Changed | $151,500 | -1.3% | $117 / Sq Ft |
| 02/02/2017 02/02/17 | Price Changed | $153,500 | -1.9% | $118 / Sq Ft |
| 01/26/2017 01/26/17 | Price Changed | $156,500 | -2.1% | $121 / Sq Ft |
| 12/01/2016 12/01/16 | Price Changed | $159,900 | -0.6% | $123 / Sq Ft |
| 11/03/2016 11/03/16 | For Sale | $160,900 | +54.0% | $124 / Sq Ft |
| 09/26/2016 09/26/16 | Sold | $104,500 | +2.5% | $81 / Sq Ft |
| 08/29/2016 08/29/16 | Pending | -- | -- | -- |
| 08/25/2016 08/25/16 | For Sale | $102,000 | +10.9% | $79 / Sq Ft |
| 10/10/2013 10/10/13 | Sold | $92,000 | -1.6% | $71 / Sq Ft |
| 09/26/2013 09/26/13 | Pending | -- | -- | -- |
| 08/29/2013 08/29/13 | Price Changed | $93,500 | -6.4% | $72 / Sq Ft |
| 08/20/2013 08/20/13 | For Sale | $99,900 | 0.0% | $77 / Sq Ft |
| 08/15/2013 08/15/13 | Pending | -- | -- | -- |
| 07/31/2013 07/31/13 | Price Changed | $99,900 | -9.1% | $77 / Sq Ft |
| 06/25/2013 06/25/13 | For Sale | $109,900 | 0.0% | $85 / Sq Ft |
| 06/17/2013 06/17/13 | Pending | -- | -- | -- |
| 05/23/2013 05/23/13 | For Sale | $109,900 | -- | $85 / Sq Ft |
Tax History Compared to Growth
Tax History
| Year | Tax Paid | Tax Assessment Tax Assessment Total Assessment is a certain percentage of the fair market value that is determined by local assessors to be the total taxable value of land and additions on the property. | Land | Improvement |
|---|---|---|---|---|
| 2025 | $554 | $6,679 | -- | -- |
| 2024 | $760 | $6,361 | -- | -- |
| 2023 | $760 | $19,920 | $3,980 | $15,940 |
| 2022 | $548 | $14,860 | $2,970 | $11,890 |
| 2021 | $563 | $13,960 | $2,790 | $11,170 |
| 2020 | $556 | $12,020 | $2,400 | $9,620 |
| 2019 | $515 | $10,600 | $2,120 | $8,480 |
| 2018 | $492 | $9,550 | $1,910 | $7,640 |
| 2017 | $476 | $8,750 | $1,750 | $7,000 |
| 2016 | $57 | $8,360 | $1,670 | $6,690 |
| 2015 | $40 | $6,380 | $1,270 | $5,110 |
Agents Affiliated with this Home
-
B
Seller's Agent in 2017
Byron Alarcon-Benedetto
Ensign Properties Corp
-
K
Buyer's Agent in 2017
Kirsten Tinker
RETSY
(480) 447-3553
-

Seller's Agent in 2016
Kristina Watson
Berkshire Hathaway HomeServices Arizona Properties
(480) 570-6040
4 Total Sales
-

Seller Co-Listing Agent in 2016
Robert Shaw
Libertas Real Estate
(480) 570-0750
1 Total Sale
-

Seller's Agent in 2013
Barbie Burke
Locality Real Estate
(602) 790-3998
7 Total Sales
-
C
Seller Co-Listing Agent in 2013
Craig Anderson
Respect Realty
Map
Source: Arizona Regional Multiple Listing Service (ARMLS)
MLS Number: 5520651
APN: 305-07-933
- 2040 S Longmore Unit 9
- 2040 S Longmore Unit 80
- 1645 W Baseline Rd Unit 2026
- 1645 W Baseline Rd Unit 2098
- 1645 W Baseline Rd Unit 2176
- 2121 S Pennington Unit 58
- 2114 S Longmore
- 2322 S Rogers Unit 39
- 1914 S Brooks Cir
- 1920 W Lindner Ave Unit 222
- 1920 W Lindner Ave Unit 108
- 1521 W Jacinto Ave Unit 203
- 2061 S Rogers
- 1537 W Impala Ave
- 2524 S El Paradiso Unit 17
- 1331 W Baseline Rd Unit 253
- 1331 W Baseline Rd Unit 360
- 1331 W Baseline Rd Unit 167
- 1331 W Baseline Rd Unit 120
- 1331 W Baseline Rd Unit 148
