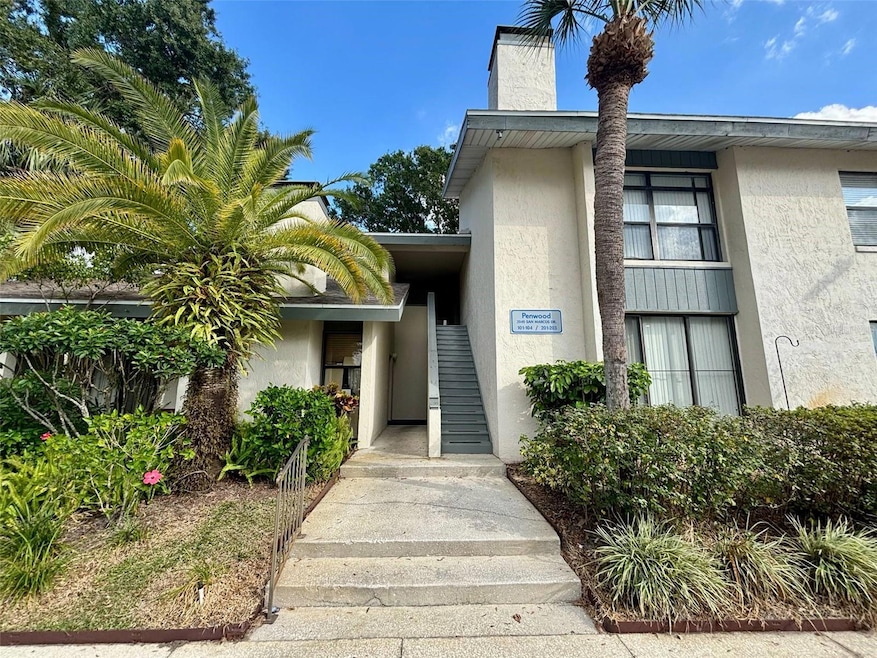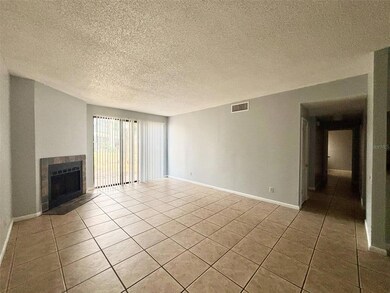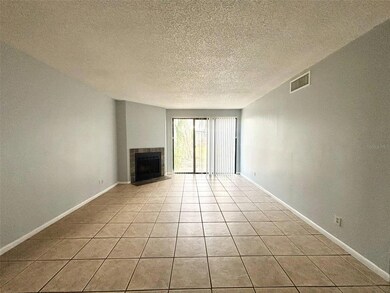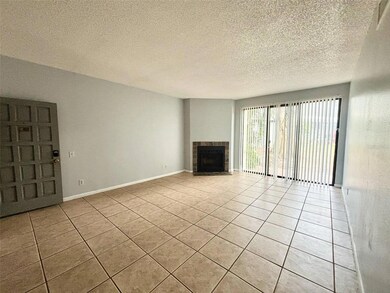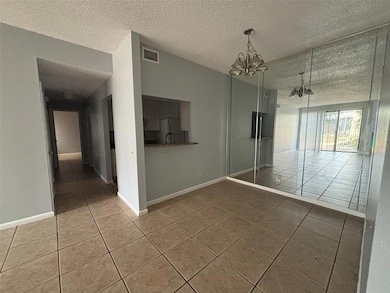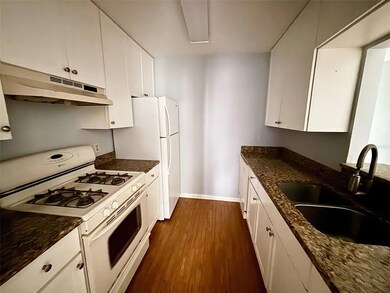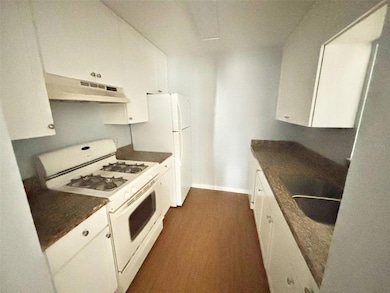2040 San Marcos Dr SE Unit 103 Winter Haven, FL 33880
Downtown Winter Haven NeighborhoodHighlights
- High Ceiling
- Bathtub with Shower
- Ceramic Tile Flooring
- Community Pool
- Laundry closet
- Central Heating and Cooling System
About This Home
Welcome to your new home just off Cypress Gardens Blvd — a spacious and inviting first-floor condo with 2 bedrooms and 2 full bathrooms. This unit features high ceilings in the living room that create an open, airy feel, and the master bedroom includes its own private ensuite for added comfort. Located in a quiet, well-kept community, you’ll also enjoy access to a sparkling pool perfect for relaxing or entertaining. With convenient first-floor access and a prime location near shopping, dining, and entertainment, this condo offers the perfect blend of comfort and convenience.
Listing Agent
PROPERTY MANAGEMENT OF POLK Brokerage Phone: 863-259-4600 License #3614502 Listed on: 11/26/2025
Condo Details
Home Type
- Condominium
Est. Annual Taxes
- $1,930
Year Built
- Built in 1985
Home Design
- Entry on the 1st floor
Interior Spaces
- 1,078 Sq Ft Home
- 2-Story Property
- High Ceiling
- Ceiling Fan
- Decorative Fireplace
- Combination Dining and Living Room
- Ceramic Tile Flooring
- Laundry closet
Kitchen
- Range with Range Hood
- Recirculated Exhaust Fan
- Dishwasher
Bedrooms and Bathrooms
- 2 Bedrooms
- En-Suite Bathroom
- 2 Full Bathrooms
- Bathtub with Shower
Schools
- Lake Shipp Elementary School
- Denison Middle School
- Lake Region High School
Utilities
- Central Heating and Cooling System
- Electric Water Heater
Listing and Financial Details
- Residential Lease
- Security Deposit $1,400
- Property Available on 11/26/25
- The owner pays for grounds care, management
- $35 Application Fee
- Assessor Parcel Number 26-28-33-658213-001030
Community Details
Overview
- Property has a Home Owners Association
- Johnathan Turner/Cassidy Homes Association
- Park Lake #3 Subdivision
Recreation
- Community Pool
Pet Policy
- Pet Deposit $250
- 2 Pets Allowed
- $250 Pet Fee
Map
Source: Stellar MLS
MLS Number: P4937148
APN: 26-28-33-658213-001030
- 2040 San Marcos Dr SE Unit 203
- 2037 San Marcos Dr SE Unit 217
- 2037 San Marcos Dr SE Unit 335
- 2050 San Marcos Dr SE Unit 113
- 2304 Isle Royale Ct SE
- 2348 Isle Royale Ct SE
- 2352 Isle Royale Ct SE
- 1865 4th St SE
- 2180 San Marcos Cir SE Unit 401
- 1858 4th St SE
- 1815 6th St SE
- 1818 6th St SE
- 1585 Oakview Cir SE
- 1518 Oakview Cir SE
- 64Tower Manor Cir E Unit 64
- 0 3rd St SW
- 1987 8th St SE
- 769 Avenue Q SE
- 2014 8th Terrace SE
- 685 Avenue N SE
- 1804 3rd Ct SE
- 2376 Isle Royale Ct SE
- 1811 5th St SE
- 1150 3rd St SW
- 200 Avenue K SE
- 674 Avenue L SE
- 1109 5th St SW
- 403 Avenue J SE
- 2241 9th St SE
- 916 Ave S SE
- 2251 9th St SE
- 919 Ave S SE Unit ID1325030P
- 557 Snively Ave
- 1103 Cypress Gardens Blvd Unit 11
- 265 Avenue East SW
- 135 2nd St N
- 130 Avenue C SE
- 200 Avenue C SW
- 246 Cove at Eagle Lake Cir
- 1300 Lake Howard Dr SW
