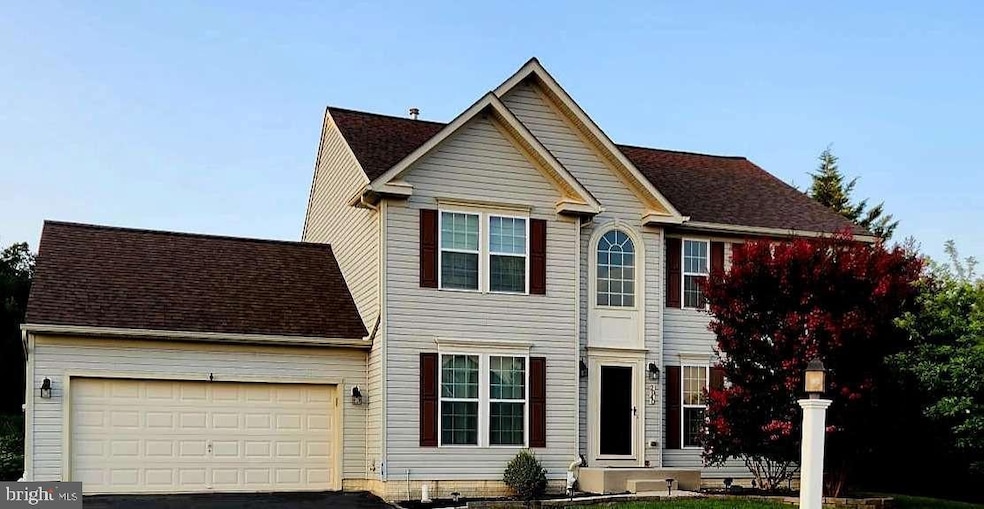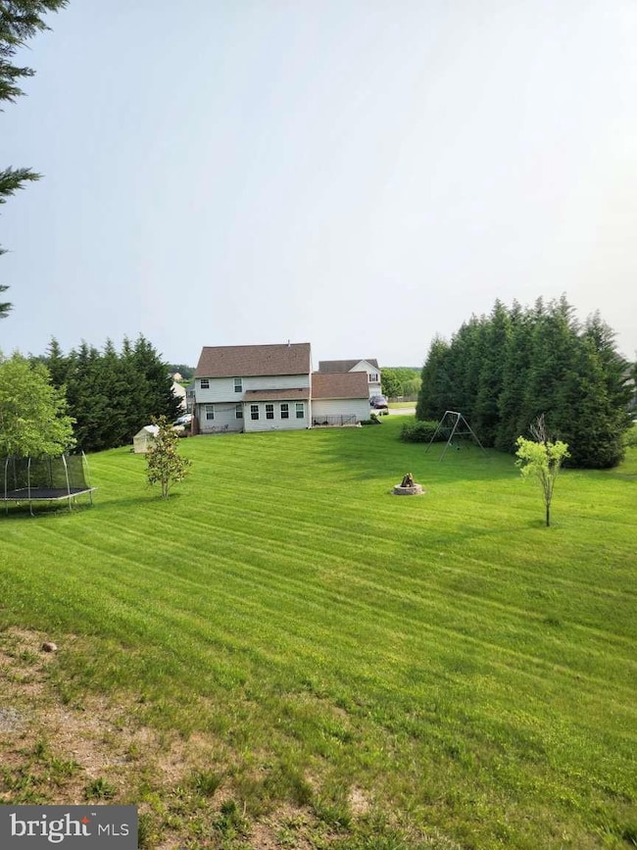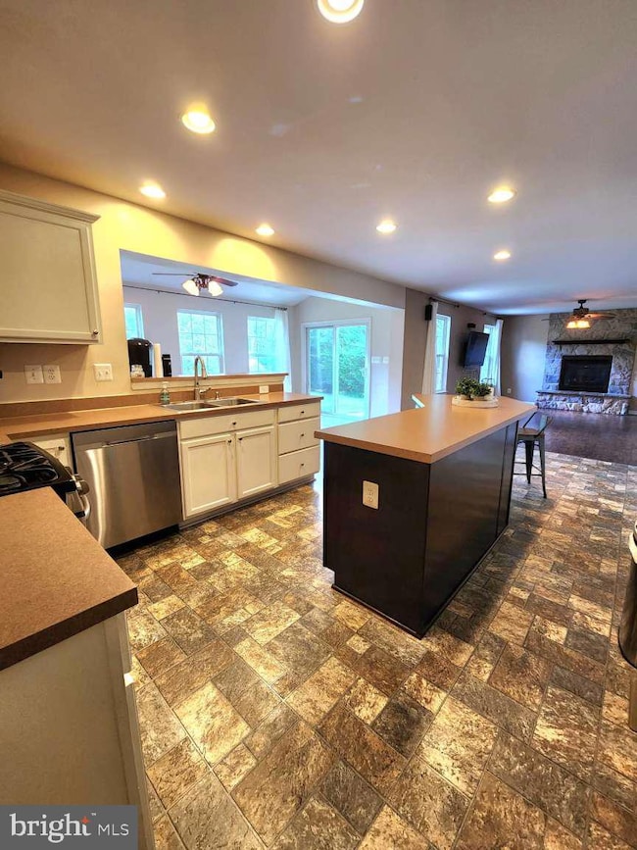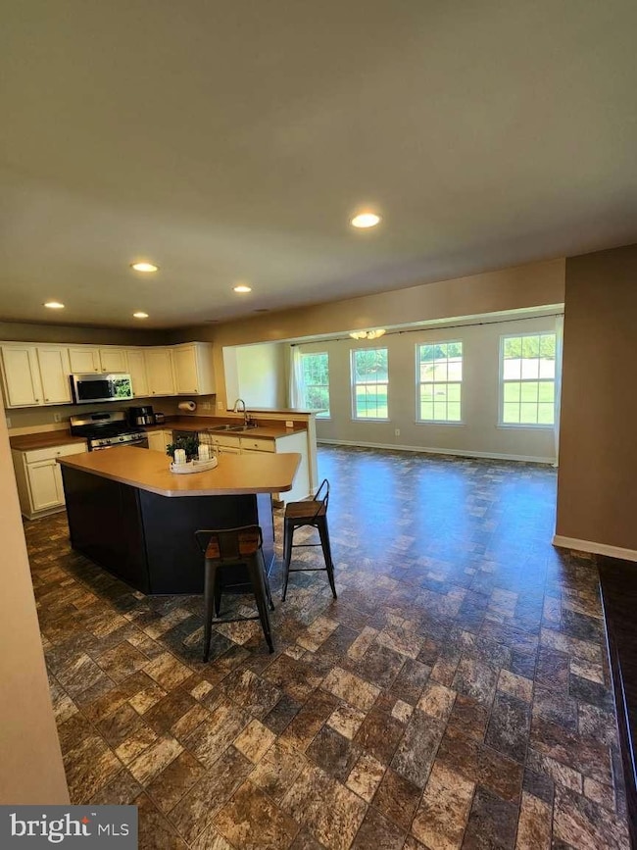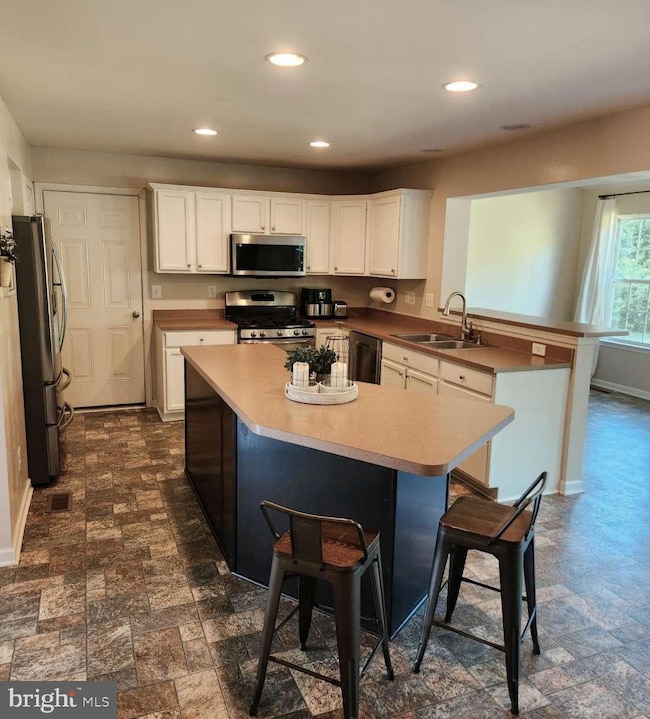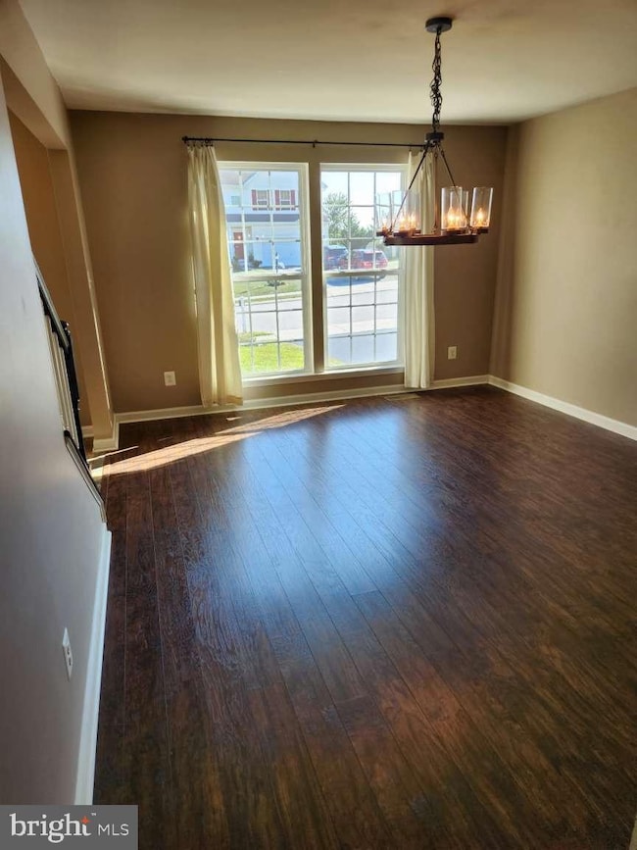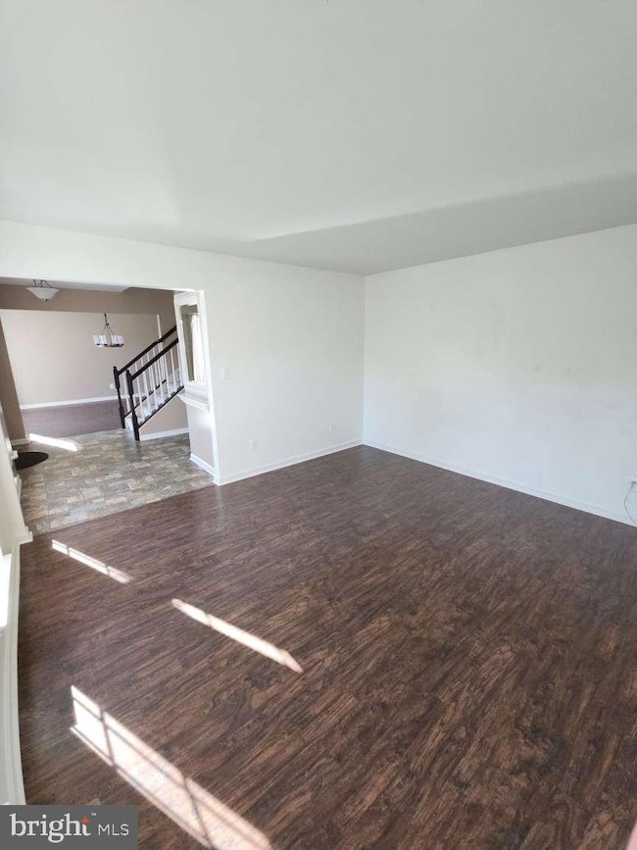2040 Waterfall Dr Hanover, PA 17331
Estimated payment $3,394/month
Highlights
- Greenhouse
- View of Trees or Woods
- Colonial Architecture
- Gourmet Kitchen
- Open Floorplan
- Vaulted Ceiling
About This Home
Welcome to your new home! 4 bedroom 3 bath colonial with 2 car garage on almost an acre of beautifully landscaped grounds with patio in South Hanover community, South Western School District. Yard offers unmatched privacy through natural, mature, tree lined borders and is perfect for large or small group gatherings in any season. The 1st floor features a dining room, sitting room or home office, kitchen, bathroom, morning room, living room, gas fireplace with floor to ceiling stone surround, and stunning views of the outdoors. Kitchen has a large island perfect for meal prep, storage, and entertaining. 2nd floor features a master suite with master bath, vaulted ceiling, French door, walk-in closet, and additional closet. Three adjacent bedrooms, full bath, and laundry room on 2nd Floor. Easy to clean hard flooring throughout 1st & 2nd floors. The spacious lower level offers another great space for entertainment as well as a significant storage area or potential room and bathroom. Wide stairwell entry/exit to yard from lower level. Neighborhood has nature walking paths, low annual HOA fee, and is conveniently located to shopping, restaurants, Codorus State Park, and MD line for easy commute. Don't miss the opportunity to make this home yours!
Listing Agent
(855) 885-4663 support@simplechoicerealty.com HomeZu Listed on: 08/07/2025
Home Details
Home Type
- Single Family
Est. Annual Taxes
- $9,650
Year Built
- Built in 2009
Lot Details
- West Facing Home
- Backs to Trees or Woods
- Property is in excellent condition
HOA Fees
- $18 Monthly HOA Fees
Parking
- 2 Car Attached Garage
- 4 Driveway Spaces
- Garage Door Opener
Home Design
- Colonial Architecture
- Shingle Roof
- Composition Roof
- Vinyl Siding
- Concrete Perimeter Foundation
Interior Spaces
- Property has 3 Levels
- Open Floorplan
- Vaulted Ceiling
- Ceiling Fan
- Recessed Lighting
- Stone Fireplace
- Gas Fireplace
- Sliding Doors
- Family Room Off Kitchen
- Sitting Room
- Living Room
- Dining Room
- Vinyl Flooring
- Views of Woods
- Partially Finished Basement
- Basement Fills Entire Space Under The House
- Attic
Kitchen
- Gourmet Kitchen
- Breakfast Room
- Gas Oven or Range
- Built-In Microwave
- Extra Refrigerator or Freezer
- Ice Maker
- Dishwasher
- Stainless Steel Appliances
- Kitchen Island
Bedrooms and Bathrooms
- 4 Bedrooms
- En-Suite Bathroom
- Walk-In Closet
- Walk-in Shower
Laundry
- Laundry Room
- Laundry on upper level
Home Security
- Storm Doors
- Carbon Monoxide Detectors
Outdoor Features
- Patio
- Exterior Lighting
- Greenhouse
- Play Equipment
Schools
- West Manheim Elementary School
- Emory H Markle Middle School
- South Western Senior High School
Utilities
- Forced Air Heating and Cooling System
- Humidifier
- 60+ Gallon Tank
Additional Features
- Energy-Efficient Windows
- Suburban Location
Community Details
- Built by Ryan Homes
- Reservoir Heights Subdivision
Listing and Financial Details
- Tax Lot 0045
- Assessor Parcel Number 52-000-21-0045-00-00000
Map
Home Values in the Area
Average Home Value in this Area
Tax History
| Year | Tax Paid | Tax Assessment Tax Assessment Total Assessment is a certain percentage of the fair market value that is determined by local assessors to be the total taxable value of land and additions on the property. | Land | Improvement |
|---|---|---|---|---|
| 2025 | $9,650 | $288,930 | $75,980 | $212,950 |
| 2024 | $9,650 | $288,930 | $75,980 | $212,950 |
| 2023 | $9,477 | $288,930 | $75,980 | $212,950 |
| 2022 | $9,330 | $288,930 | $75,980 | $212,950 |
| 2021 | $8,905 | $288,930 | $75,980 | $212,950 |
| 2020 | $8,905 | $288,930 | $75,980 | $212,950 |
| 2019 | $8,734 | $288,930 | $75,980 | $212,950 |
| 2018 | $8,590 | $288,930 | $75,980 | $212,950 |
| 2017 | $8,422 | $288,930 | $75,980 | $212,950 |
| 2016 | $0 | $288,930 | $75,980 | $212,950 |
| 2015 | -- | $288,930 | $75,980 | $212,950 |
| 2014 | -- | $288,930 | $75,980 | $212,950 |
Property History
| Date | Event | Price | List to Sale | Price per Sq Ft | Prior Sale |
|---|---|---|---|---|---|
| 08/07/2025 08/07/25 | For Sale | $489,000 | +74.7% | $123 / Sq Ft | |
| 06/15/2018 06/15/18 | Sold | $279,900 | -1.8% | $85 / Sq Ft | View Prior Sale |
| 05/12/2018 05/12/18 | Pending | -- | -- | -- | |
| 04/10/2018 04/10/18 | Price Changed | $284,900 | -3.4% | $86 / Sq Ft | |
| 03/21/2018 03/21/18 | For Sale | $294,900 | -- | $89 / Sq Ft |
Purchase History
| Date | Type | Sale Price | Title Company |
|---|---|---|---|
| Deed | $279,900 | None Available | |
| Special Warranty Deed | $303,490 | None Available | |
| Warranty Deed | $83,500 | None Available |
Mortgage History
| Date | Status | Loan Amount | Loan Type |
|---|---|---|---|
| Open | $223,920 | New Conventional | |
| Previous Owner | $242,792 | Purchase Money Mortgage |
Source: Bright MLS
MLS Number: PAYK2087584
APN: 52-000-21-0045.00-00000
- 26 Yara Way
- 54 Sugarboot Ln
- 142 Sugarboot Ln
- 2432 Crystal Clear Dr
- TBB Pheasant Ridge Rd Unit CRANBERRY
- 59 Pheasant Ridge Rd
- 2401 Baltimore Pike
- Homesite 96 Pheasant Ridge Rd
- 24 Louvain Dr
- 266 Fairview Dr
- 118 Pheasant Ridge Rd
- 77 Malek Dr
- 130 Pheasant Ridge Rd
- 11 Joshua Dr
- 12 Joshua Dr
- 42 Highview Dr
- 103 Hillcrest Dr
- 82 Hemler Dr
- 205 Pheasant Ridge Rd
- TBB Michelle Way Unit GLENSHAW
- 1014 Admiral Ln Unit 301
- 1014 Admiral Ln Unit 214
- 1014 Admiral Ln Unit 116
- 1014 Admiral Ln Unit 9
- 1001 Admiral Ln Unit 9
- 343 Pumping Station Rd
- 1006 Admiral Ln Unit 303
- 1014 Crew St Unit 106
- 105 Homestead Dr
- 103 Homestead Dr
- 1234 Baltimore St Unit 4
- 1480 Beck Mill Rd
- 39 Lakeview Terrace
- 215 Woodside Ave
- 17 Grace Ave
- 74 Brookside Ave
- 180 Breezewood Dr
- 502 Charles Ave
- 325 2nd Ave
- 319 Centennial Ave
