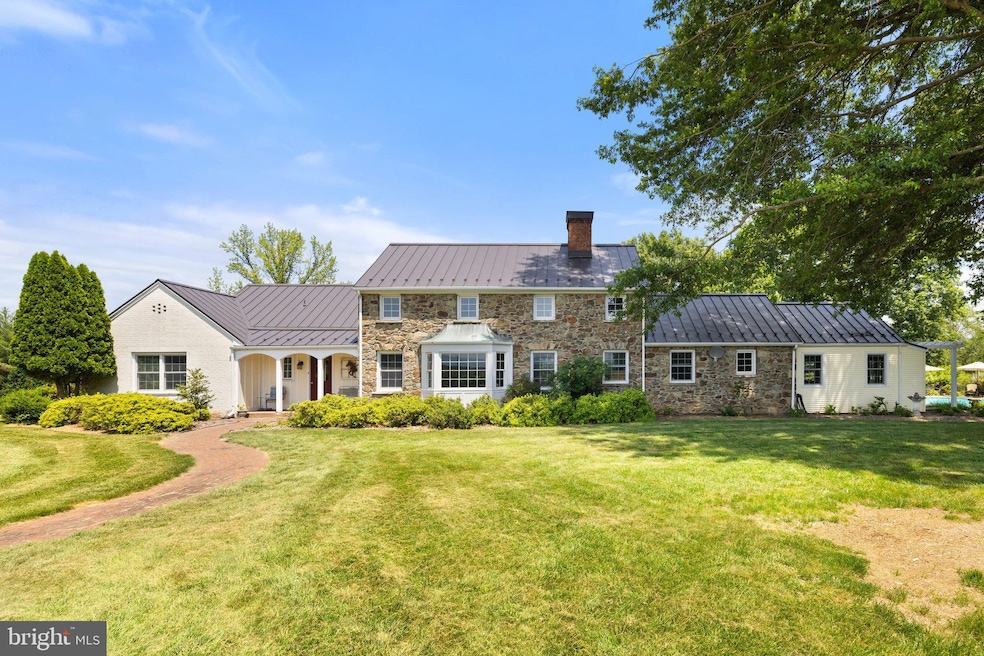
20400 Beaverdam Bridge Rd Purcellville, VA 20132
Highlights
- Stables
- In Ground Pool
- Mountain View
- Blue Ridge Middle School Rated A-
- Colonial Architecture
- Traditional Floor Plan
About This Home
As of August 2025Charming Country Retreat with Mountain Views Near the Village of Philomont
Welcome to this beautifully maintained property on ten private acres just outside the Village of Philomont, offering peaceful western views of the Blue Ridge Mountains. The residence features a main-level primary suite and a thoughtfully updated kitchen with granite countertops that opens to a formal dining room. Both the cozy living room and the den include fireplaces and built-in bookcases, adding warmth, character, and functionality. An additional main-level room serves well as a home office, art studio, or fourth bedroom. A spacious laundry and mudroom are conveniently located just off the kitchen.
Upstairs, two comfortable bedrooms share a full bath.
The exterior invites relaxation and recreation, with mature landscaping, a private in-ground pool, and two patios—one covered and one open—perfect for outdoor entertaining. The property is fully fenced for horses or livestock. Equestrian amenities include a three-stall stable with an additional wash stall, and multiple paddocks. The property also has a detached two-car garage.
The home's exterior features a classic combination of stone, brick, and vinyl siding for timeless appeal and low-maintenance living. A private well yields 25 gallons per minute and is 260 feet deep.
This property offers an ideal blend of comfort, natural beauty, and the enduring charm of Virginia countryside living.
Professional photos will be posted on Tuesday, June 24.
Last Agent to Sell the Property
Corcoran McEnearney License #0225108645 Listed on: 06/23/2025

Home Details
Home Type
- Single Family
Est. Annual Taxes
- $7,268
Year Built
- Built in 1961
Lot Details
- 10.27 Acre Lot
- Rural Setting
- Property is Fully Fenced
- Board Fence
- Landscaped
- Open Lot
- Property is in excellent condition
- Property is zoned AR1
Parking
- 2 Car Detached Garage
- Front Facing Garage
- Driveway
Home Design
- Colonial Architecture
- Slab Foundation
- Metal Roof
- Stone Siding
- Vinyl Siding
- Masonry
Interior Spaces
- 3,428 Sq Ft Home
- Property has 2 Levels
- Traditional Floor Plan
- 2 Fireplaces
- Wood Burning Fireplace
- Gas Fireplace
- Double Pane Windows
- Insulated Windows
- Living Room
- Dining Room
- Den
- Hobby Room
- Mountain Views
Kitchen
- Breakfast Area or Nook
- Eat-In Kitchen
- Gas Oven or Range
- Disposal
Flooring
- Wood
- Ceramic Tile
Bedrooms and Bathrooms
Laundry
- Laundry on main level
- Electric Dryer
- Washer
Outdoor Features
- In Ground Pool
- Patio
- Outbuilding
Schools
- Banneker Elementary School
- Loudoun Valley High School
Horse Facilities and Amenities
- Horses Allowed On Property
- Paddocks
- Stables
Utilities
- Forced Air Heating and Cooling System
- Heat Pump System
- 200+ Amp Service
- Propane
- Well
- Electric Water Heater
- On Site Septic
- Septic Equal To The Number Of Bedrooms
- Private Sewer
Community Details
- No Home Owners Association
- Beaverdam Acres Subdivision
Listing and Financial Details
- Tax Lot 1B
- Assessor Parcel Number 531461671000
Ownership History
Purchase Details
Similar Homes in Purcellville, VA
Home Values in the Area
Average Home Value in this Area
Purchase History
| Date | Type | Sale Price | Title Company |
|---|---|---|---|
| Warranty Deed | $585,000 | -- |
Property History
| Date | Event | Price | Change | Sq Ft Price |
|---|---|---|---|---|
| 08/08/2025 08/08/25 | Sold | $1,875,000 | -4.6% | $547 / Sq Ft |
| 07/02/2025 07/02/25 | Pending | -- | -- | -- |
| 06/23/2025 06/23/25 | For Sale | $1,965,000 | -- | $573 / Sq Ft |
Tax History Compared to Growth
Tax History
| Year | Tax Paid | Tax Assessment Tax Assessment Total Assessment is a certain percentage of the fair market value that is determined by local assessors to be the total taxable value of land and additions on the property. | Land | Improvement |
|---|---|---|---|---|
| 2024 | $7,268 | $840,260 | $315,400 | $524,860 |
| 2023 | $6,452 | $737,380 | $300,400 | $436,980 |
| 2022 | $5,639 | $633,590 | $260,400 | $373,190 |
| 2021 | $5,657 | $577,200 | $240,400 | $336,800 |
| 2020 | $5,753 | $555,810 | $240,400 | $315,410 |
| 2019 | $5,661 | $541,720 | $240,400 | $301,320 |
| 2018 | $5,843 | $538,490 | $240,400 | $298,090 |
| 2017 | $5,775 | $513,360 | $240,400 | $272,960 |
| 2016 | $5,974 | $521,760 | $0 | $0 |
| 2015 | $6,192 | $305,180 | $0 | $305,180 |
| 2014 | $6,141 | $305,370 | $0 | $305,370 |
Agents Affiliated with this Home
-
E
Seller's Agent in 2025
Edward Eldredge
Atoka Properties | Middleburg Real Estate
(571) 233-9978
14 Total Sales
-

Buyer's Agent in 2025
Sharon Buchanan
RE/MAX
(703) 727-1172
75 Total Sales
Map
Source: Bright MLS
MLS Number: VALO2099232
APN: 531-46-1671
- 37116 Snickersville Turnpike
- 36789 Snickersville Turnpike
- 36983 Philomont Rd
- 20209 St Louis Rd
- 36155 Chamblin Mill Ln
- 37120 Devon Wick Ln
- 21056 Beaverdam Bridge Rd
- Lot W-10-121 On Beaverdam
- 0 Saint Louis Rd
- 19647 Telegraph Springs Rd
- 20011 Pleasant Meadow Ln
- 21497 Hibbs Bridge Rd
- 36625 Shoemaker School Rd
- 36823 Shoemaker School Rd
- 20078 Lincoln Rd
- 0 Christmas Tree Ln
- 19027 Telegraph Springs Rd
- 19135 Huntridge Preserve Ct
- 19164 Black Oak Rd
- 19033 Otley Rd






