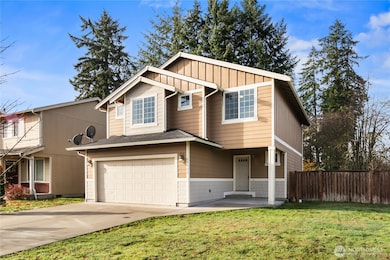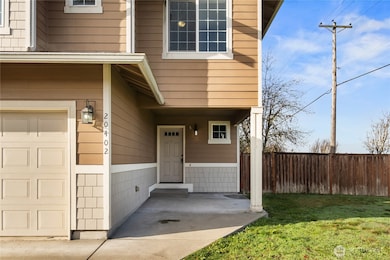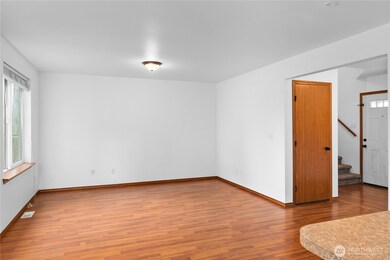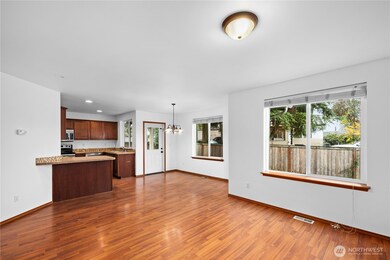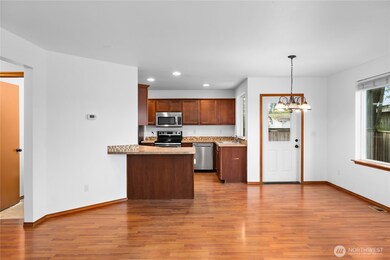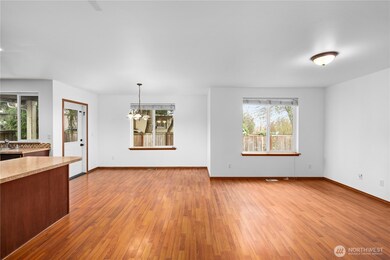20402 11th Avenue Ct E Spanaway, WA 98387
Estimated payment $2,811/month
Highlights
- Property is near public transit
- Corner Lot
- 2 Car Attached Garage
- Wood Flooring
- Walk-In Pantry
- Storm Windows
About This Home
Stylish Spanaway 2-Story Home w/ simple access to JBLM! Explore the open layout designed to keep you connected throughout the living spaces. Kitchen boasts stainless appliances, plenty of pantry space, and a peninsula w/ bar seating! Primary bedroom is complete w/ private ensuite bath & large walk-in closet, while the additional bedrooms are versatile & ready to adapt to your various needs. Enjoy new luxury vinyl plank flooring downstairs, new carpet upstairs & paint throughout this well-maintained home! The fully fenced backyard delivers ample space to entertain, garden, or host summer BBQs! Ideal location makes accessing conveniences simple & commuting a breeze - access to WA-7 & WA-512, local shopping, and great outdoor recreation.
Source: Northwest Multiple Listing Service (NWMLS)
MLS#: 2456872
Home Details
Home Type
- Single Family
Est. Annual Taxes
- $4,970
Year Built
- Built in 2011
Lot Details
- 6,871 Sq Ft Lot
- Open Space
- East Facing Home
- Property is Fully Fenced
- Corner Lot
- Level Lot
- Garden
- Property is in good condition
HOA Fees
- $20 Monthly HOA Fees
Parking
- 2 Car Attached Garage
- Driveway
Home Design
- Poured Concrete
- Composition Roof
- Wood Siding
- Wood Composite
Interior Spaces
- 1,738 Sq Ft Home
- 2-Story Property
- Storm Windows
Kitchen
- Walk-In Pantry
- Stove
- Microwave
- Dishwasher
- Disposal
Flooring
- Wood
- Carpet
- Ceramic Tile
Bedrooms and Bathrooms
- 4 Bedrooms
- Walk-In Closet
- Bathroom on Main Level
Location
- Property is near public transit
- Property is near a bus stop
Schools
- Shining Mtn Elementary School
- Bethel Jnr High Middle School
- Bethel High School
Utilities
- Forced Air Heating and Cooling System
- Water Heater
- High Speed Internet
- Cable TV Available
Community Details
- Association fees include common area maintenance
- Spanaway Subdivision
- The community has rules related to covenants, conditions, and restrictions
Listing and Financial Details
- Assessor Parcel Number 5004720310
Map
Home Values in the Area
Average Home Value in this Area
Tax History
| Year | Tax Paid | Tax Assessment Tax Assessment Total Assessment is a certain percentage of the fair market value that is determined by local assessors to be the total taxable value of land and additions on the property. | Land | Improvement |
|---|---|---|---|---|
| 2025 | $4,846 | $442,600 | $160,800 | $281,800 |
| 2024 | $4,846 | $434,400 | $156,100 | $278,300 |
| 2023 | $4,846 | $413,600 | $160,800 | $252,800 |
| 2022 | $4,586 | $427,300 | $152,500 | $274,800 |
| 2021 | $4,319 | $305,900 | $103,800 | $202,100 |
| 2019 | $3,204 | $278,300 | $90,500 | $187,800 |
| 2018 | $3,688 | $263,000 | $82,100 | $180,900 |
| 2017 | $3,328 | $237,300 | $72,400 | $164,900 |
| 2016 | $2,983 | $188,600 | $52,800 | $135,800 |
| 2014 | $2,603 | $176,800 | $50,700 | $126,100 |
| 2013 | $2,603 | $160,200 | $43,800 | $116,400 |
Property History
| Date | Event | Price | List to Sale | Price per Sq Ft | Prior Sale |
|---|---|---|---|---|---|
| 11/21/2025 11/21/25 | For Sale | $450,000 | +97.4% | $259 / Sq Ft | |
| 05/16/2016 05/16/16 | Sold | $228,000 | +5.1% | $131 / Sq Ft | View Prior Sale |
| 04/04/2016 04/04/16 | Pending | -- | -- | -- | |
| 03/30/2016 03/30/16 | For Sale | $216,900 | -- | $125 / Sq Ft |
Purchase History
| Date | Type | Sale Price | Title Company |
|---|---|---|---|
| Warranty Deed | $227,719 | First American Title Ins Co | |
| Warranty Deed | $193,200 | Chicago Title | |
| Warranty Deed | $54,500 | None Available |
Mortgage History
| Date | Status | Loan Amount | Loan Type |
|---|---|---|---|
| Open | $223,870 | FHA | |
| Previous Owner | $197,353 | VA | |
| Previous Owner | $54,500 | Seller Take Back |
Source: Northwest Multiple Listing Service (NWMLS)
MLS Number: 2456872
APN: 500472-0310
- 1108 206th St E
- 20201 13th Street Ct E
- 909 205th Street Ct E Unit 81
- 20512 10th Ave E Unit 44
- 20002 12th Avenue Ct E
- 20718 9th Avenue Ct E Unit 38
- 20725 9th Ave E Unit 6
- 208th 231st St E
- 19805 13th Avenue Ct E
- 20614 6th Avenue Ct E
- 1708 201st Street Ct E
- 1524 199th St E
- 20606 5th Avenue Ct E
- 19802 16th Avenue Ct E
- 20027 18th Avenue Ct E
- 19428 Crescent Dr E
- 19510 12th Avenue Ct E
- 1407 196th St E
- 2091 Plan at Ryncarz Court
- The Aspen Plan at Acorn Park
- 19705 13th Avenue Ct E
- 2120 177th St E
- 4312 214th Street Ct E
- 5128 203rd Street Ct E
- 17412 44th Ave E
- 4801 176th St E
- 954 152nd St E
- 954 152nd St E
- 317 152nd St E
- 24618 46th Ave E
- 14402 2nd Ave E
- 14423 Pacific Ave S
- 14216 Pacific Ave S
- 17713 73rd Avenue Ct E
- 120 136th St S
- 7722 176th St E
- 5221 144th St E
- 14115 E Canyon Rd
- 114 S 129th St
- 8715 201st St E

