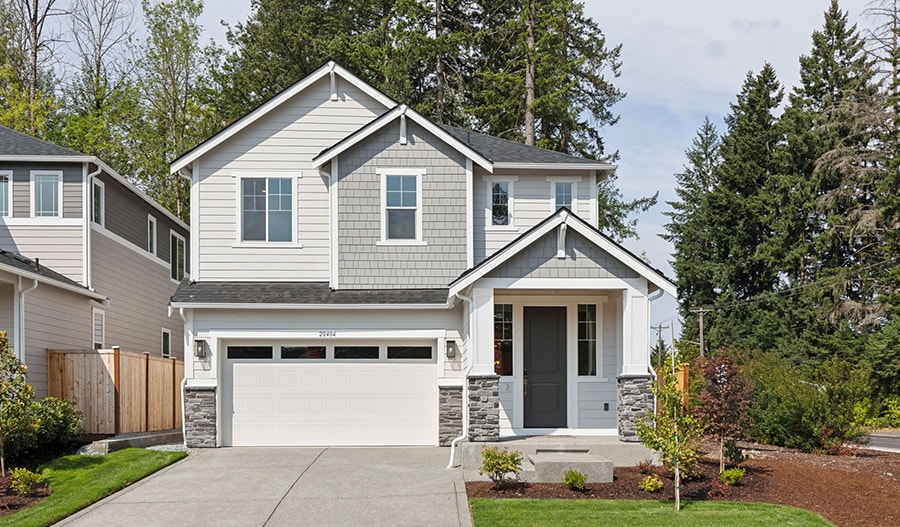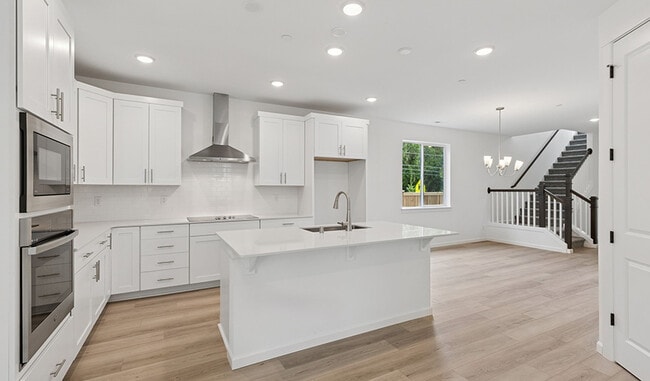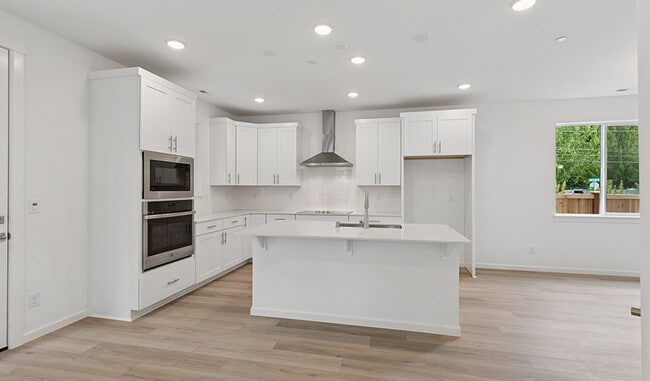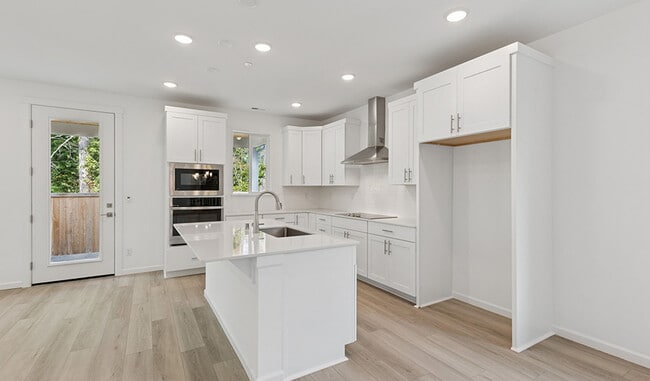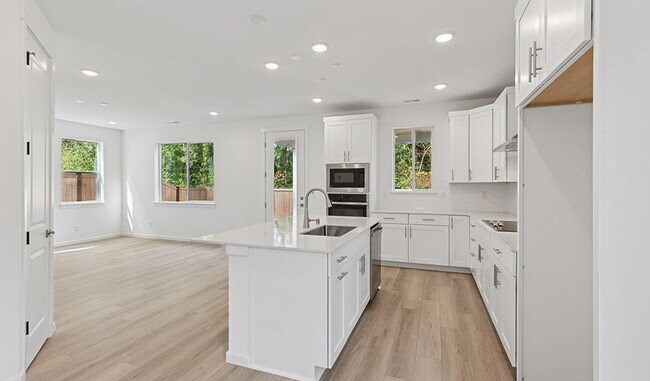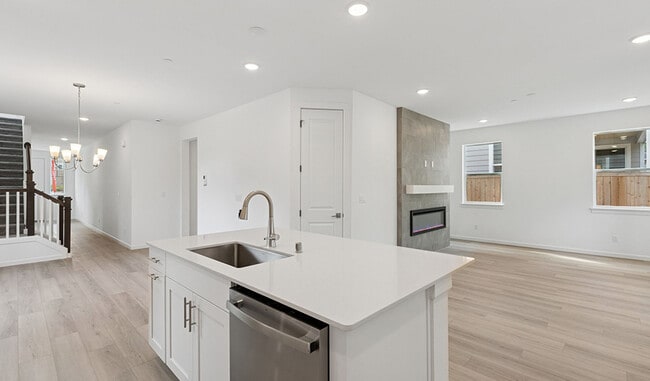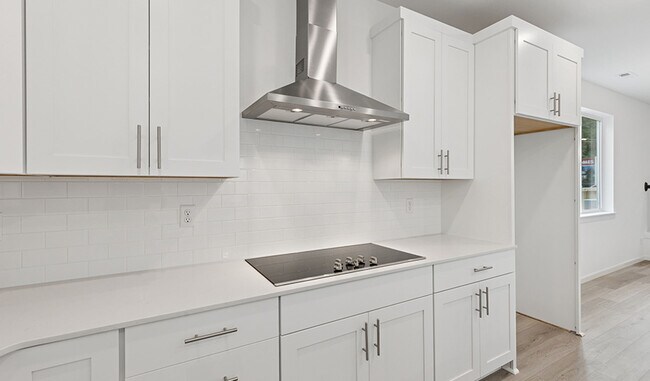
20404 97th Ave E Graham, WA 98338
Kimberly EstatesEstimated payment $3,945/month
Highlights
- New Construction
- Soaking Tub
- Greenbelt
- Fireplace
About This Home
Welcome to this two-story Lowrey home! Included features: a covered entry; a gourmet kitchen showcasing a wall oven, a center island, a built-in pantry, and an open dining area; an inviting great room with a cozy fireplace; a main-floor bedroom and full bath; a large loft; an eye-catching primary suite offering a spacious walk-in closet and a deluxe bath with double sinks, a tiled shower, and a soaking tub; two additional bedrooms; a shared hall bath with double sinks; an upstairs laundry; and a relaxing covered patio. This home also boasts 9' ceilings and quartz countertops throughout. Learn more today!
Builder Incentives
adjustable-rate Conventional financing!
& pick your way to save on select homes!
See this week's hot homes!
Sales Office
All tours are by appointment only. Please contact sales office to schedule.
Home Details
Home Type
- Single Family
HOA Fees
- $84 Monthly HOA Fees
Parking
- 2 Car Garage
Home Design
- New Construction
Interior Spaces
- 2-Story Property
- Fireplace
Bedrooms and Bathrooms
- 4 Bedrooms
- 3 Full Bathrooms
- Soaking Tub
Community Details
- Association fees include ground maintenance
- Greenbelt
Map
Move In Ready Homes with Lowrey Plan
About the Builder
- Kimberly Estates
- 20432 97th Ave E Unit 8
- 20404 97th Ave E Unit 1
- 20428 97th Ave E Unit 7
- 19608 95th Avenue Ct E
- 19610 95th Avenue Ct E
- 19604 95th Avenue Ct E
- 19601 95th Avenue Ct E
- 10010 219th Street Ct E
- 9116 219th Street Ct E
- Rainier Ridge
- 229th 256th St E
- 70th 72nd Ave E
- 21800 70th Ave E
- 20001 69th Avenue Ct E
- 0 126th Ave E Unit NWM2354947
- 21900 70th Ave E
- 25905 96th Ave E
- 25933 96th Ave E
- 7604 173rd Street Ct E
