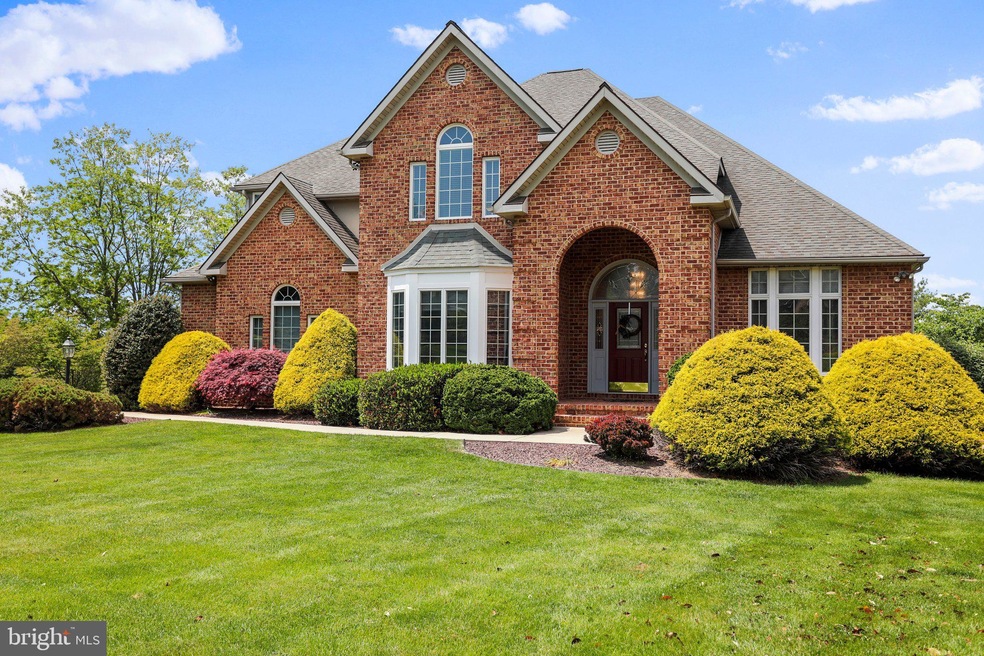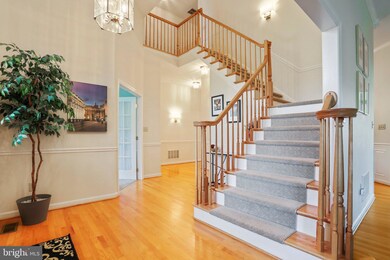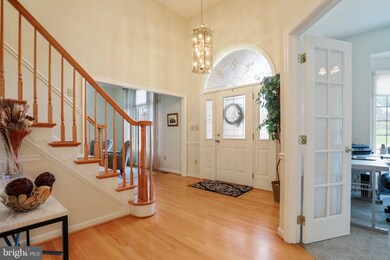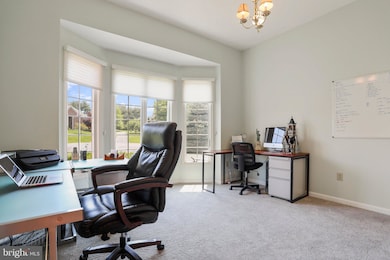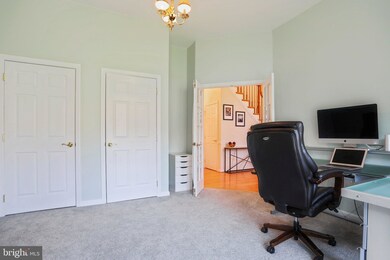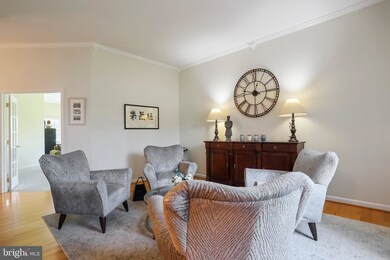
20404 Chuck Ln Hagerstown, MD 21742
Robinwood NeighborhoodHighlights
- Eat-In Gourmet Kitchen
- Colonial Architecture
- Recreation Room
- Greenbrier Elementary School Rated A-
- Deck
- Wood Flooring
About This Home
As of July 2022Welcome and step inside this MAGNIFICENT all brick custom colonial home in beautiful Black Rock Estates! This lovely home boasts over 6,000 square feet of finished living space and sits in a quiet cul de sac. It features a bright and sunny gourmet kitchen which includes granite countertops, stainless steel appliances, wall oven and island which overlooks the breakfast area and bay window that looks out to the manicured backyard. The kitchen also opens to the family room which features a cozy fireplace. Main level living also includes a stately formal living room, a separate, elegant dining room, spacious and bright sunroom, an office or 5th bedroom, full bathroom and separate laundry room. Travel upstairs to the grand primary bedroom with sitting room and huge walk-in, wrap around closet. The primary bathroom has dual vanities, custom cabinetry, granite countertops, large jetted bathtub and separate shower. 3 additional bedrooms, walk- in closets, a jack and jill bathroom are additional amenities in the upper level. The walk up attic could be finished for additional living space! The fully finished basement is perfect for entertaining friends and family in the huge rec room with bar area and also includes bedroom and 1/2 bath. Don't forget the outdoor living space which includes a patio and maintenance free deck. Close to interstates, restaurants and shopping this home has it all!
Home Details
Home Type
- Single Family
Est. Annual Taxes
- $5,427
Year Built
- Built in 2000
Lot Details
- 0.65 Acre Lot
- Property is in excellent condition
- Property is zoned RT
HOA Fees
- $8 Monthly HOA Fees
Parking
- 3 Car Direct Access Garage
- Side Facing Garage
- Garage Door Opener
- Driveway
Home Design
- Colonial Architecture
- Brick Exterior Construction
- Permanent Foundation
- Architectural Shingle Roof
Interior Spaces
- Property has 3 Levels
- Wet Bar
- Built-In Features
- Bar
- Crown Molding
- Ceiling Fan
- Recessed Lighting
- Screen For Fireplace
- Fireplace Mantel
- Gas Fireplace
- Bay Window
- Window Screens
- Entrance Foyer
- Family Room Off Kitchen
- Living Room
- Formal Dining Room
- Den
- Recreation Room
- Sun or Florida Room
- Attic
Kitchen
- Eat-In Gourmet Kitchen
- Breakfast Area or Nook
- Built-In Oven
- Cooktop
- Ice Maker
- Dishwasher
- Disposal
Flooring
- Wood
- Carpet
Bedrooms and Bathrooms
- 4 Bedrooms
- En-Suite Primary Bedroom
- En-Suite Bathroom
- Walk-In Closet
Laundry
- Laundry Room
- Laundry on main level
- Dryer
- Washer
Finished Basement
- Walk-Up Access
- Interior and Exterior Basement Entry
Outdoor Features
- Deck
- Patio
Utilities
- Central Air
- Humidifier
- Heat Pump System
- Heating System Powered By Leased Propane
- Vented Exhaust Fan
- Electric Water Heater
Community Details
- Association fees include common area maintenance
- Black Rock Estates Subdivision
Listing and Financial Details
- Tax Lot 57
- Assessor Parcel Number 2218034832
Ownership History
Purchase Details
Home Financials for this Owner
Home Financials are based on the most recent Mortgage that was taken out on this home.Purchase Details
Home Financials for this Owner
Home Financials are based on the most recent Mortgage that was taken out on this home.Purchase Details
Purchase Details
Purchase Details
Purchase Details
Purchase Details
Similar Homes in Hagerstown, MD
Home Values in the Area
Average Home Value in this Area
Purchase History
| Date | Type | Sale Price | Title Company |
|---|---|---|---|
| Deed | $735,000 | None Listed On Document | |
| Deed | $530,000 | None Available | |
| Deed | $600,000 | -- | |
| Deed | $600,000 | -- | |
| Deed | $54,000 | -- | |
| Deed | -- | -- | |
| Deed | $135,000 | -- |
Mortgage History
| Date | Status | Loan Amount | Loan Type |
|---|---|---|---|
| Open | $75,000 | Credit Line Revolving | |
| Closed | $75,000 | Credit Line Revolving | |
| Open | $490,000 | New Conventional | |
| Previous Owner | $424,000 | New Conventional | |
| Previous Owner | $475,000 | Stand Alone Second | |
| Previous Owner | $1,189 | Credit Line Revolving | |
| Closed | -- | No Value Available |
Property History
| Date | Event | Price | Change | Sq Ft Price |
|---|---|---|---|---|
| 07/27/2022 07/27/22 | Sold | $735,000 | +6.5% | $121 / Sq Ft |
| 05/31/2022 05/31/22 | Pending | -- | -- | -- |
| 05/19/2022 05/19/22 | For Sale | $690,000 | +30.2% | $114 / Sq Ft |
| 07/15/2020 07/15/20 | Sold | $530,000 | -3.6% | $87 / Sq Ft |
| 05/27/2020 05/27/20 | Pending | -- | -- | -- |
| 04/20/2020 04/20/20 | For Sale | $549,900 | -- | $91 / Sq Ft |
Tax History Compared to Growth
Tax History
| Year | Tax Paid | Tax Assessment Tax Assessment Total Assessment is a certain percentage of the fair market value that is determined by local assessors to be the total taxable value of land and additions on the property. | Land | Improvement |
|---|---|---|---|---|
| 2025 | $5,356 | $564,633 | $0 | $0 |
| 2024 | $5,356 | $517,300 | $114,100 | $403,200 |
| 2023 | $5,318 | $513,633 | $0 | $0 |
| 2022 | $5,280 | $509,967 | $0 | $0 |
| 2021 | $5,343 | $506,300 | $114,100 | $392,200 |
| 2020 | $5,000 | $489,000 | $0 | $0 |
| 2019 | $5,000 | $471,700 | $0 | $0 |
| 2018 | $4,813 | $454,400 | $94,100 | $360,300 |
| 2017 | $4,545 | $441,600 | $0 | $0 |
| 2016 | -- | $428,800 | $0 | $0 |
| 2015 | $4,827 | $416,000 | $0 | $0 |
| 2014 | $4,827 | $416,000 | $0 | $0 |
Agents Affiliated with this Home
-

Seller's Agent in 2022
Kimberly Lewis
Real Estate Innovations
(240) 291-8116
3 in this area
87 Total Sales
-

Buyer's Agent in 2022
David King
Long & Foster
(301) 644-1044
3 in this area
80 Total Sales
-

Seller's Agent in 2020
Jeanine McVicker
RE/MAX
(301) 331-7744
8 in this area
195 Total Sales
-

Buyer's Agent in 2020
Sandy Snyder
eXp Realty LLC
(301) 991-7621
1 in this area
141 Total Sales
Map
Source: Bright MLS
MLS Number: MDWA2008178
APN: 18-034832
- 11024 Sani Ln
- 11117 Shalom Ln
- 20505 Shaheen Ln
- 11025 Eastwood Dr
- 11125 Suffolk Dr
- 20205 Kellys Ln
- 20137 Daniels Cir
- 610 Fair Meadows Blvd
- 11312 Grouse Ln N
- 20025 Rosebank Way
- 1826 Meridian Dr
- 20023 Rosebank Way
- 1834 Meridian Dr
- 20447 Kings Crest Blvd
- 20434 Kings Crest Blvd
- 1500 Rosebank Way
- 1700 Rosebank Way
- LOT 26A Rosebank Way
- LOT 19A Rosebank Way
- 1400 Rosebank Way
