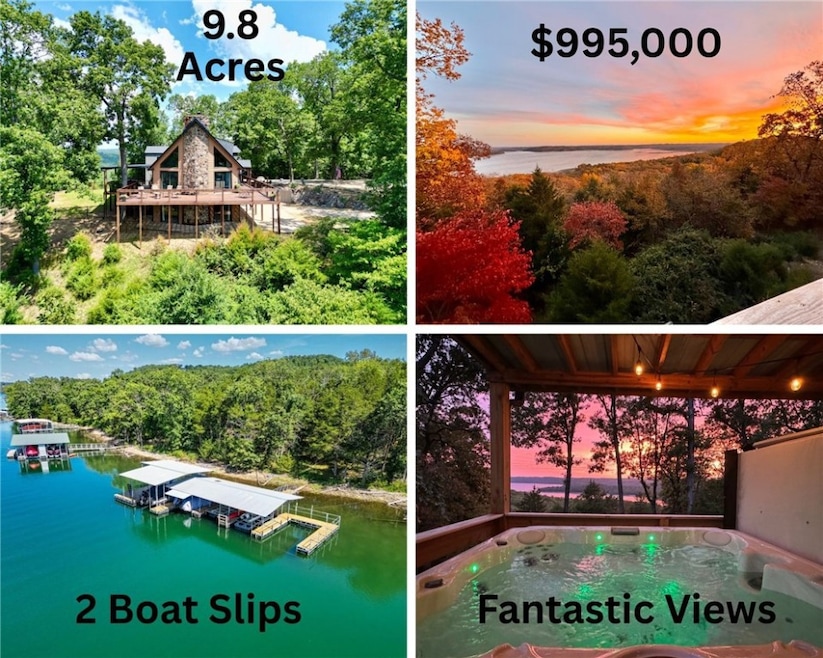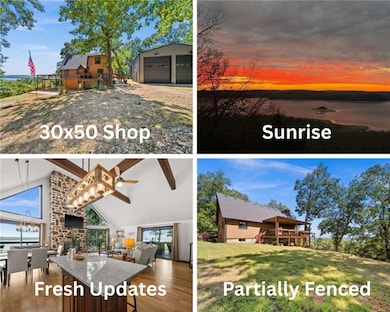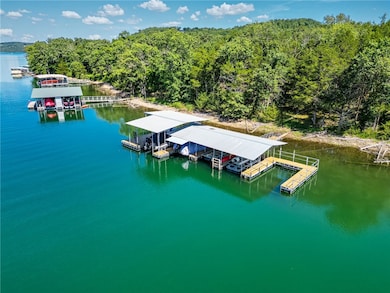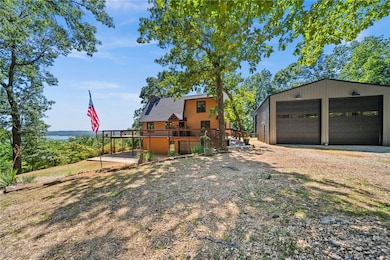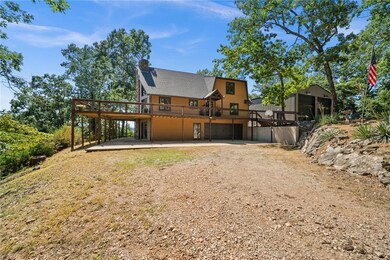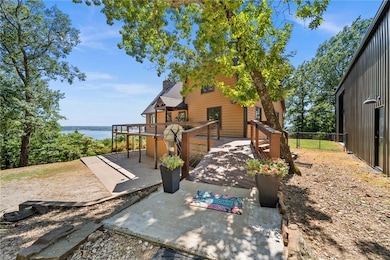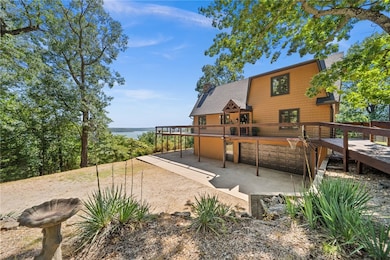20404 Slate Gap Rd Garfield, AR 72732
Estimated payment $5,546/month
Highlights
- Community Boat Slip
- Fitness Center
- Lake View
- Garfield Elementary School Rated A-
- Outdoor Pool
- Clubhouse
About This Home
Welcome to your dream escape on Beaver Lake! This classic casual lake home offers a comfortable retreat blending its natural surroundings with STUNNING VIEWS, and is nestled in a secluded spot. Entry opens to living room with a stone wood burning fireplace, vaulted ceilings, and natural light pouring in through the windows that look out to the lake, and open kitchen. The deck offers fantastic views, & a Hot Tub. This home offers 180 degree views between Pt 6 & Pt 8, a lot in the Lost Bridge Village, 1,500 sqft new metal shop with 14' doors, and 2 boat slips in the community dock.(10x20 & 12x20). Recent updates include: All windows & sliders replaced, new bathroom fixtures & quartz countertops, cabinet hardware, interior completely painted, new light fixtures & ceiling fans, new KitchenAid stainless appliances, new carpet in July 2025, new shingles in the past 2 years, new gutters & leaf guards, new electrical panel for home & shop (both have 200 amp service & shop has a 50amp breaker for RV). A must see property.
Listing Agent
Beaver Lake Realty Brokerage Email: steve@beaverlakerealty.net License #PB00084621 Listed on: 07/25/2025
Home Details
Home Type
- Single Family
Est. Annual Taxes
- $3,393
Year Built
- Built in 1984
Lot Details
- 9.8 Acre Lot
- Property fronts a county road
- Back Yard Fenced
- Chain Link Fence
- Secluded Lot
- Lot Has A Rolling Slope
- Landscaped with Trees
HOA Fees
- $9 Monthly HOA Fees
Home Design
- Traditional Architecture
- Slab Foundation
- Shingle Roof
- Architectural Shingle Roof
- Vinyl Siding
Interior Spaces
- 2,098 Sq Ft Home
- 3-Story Property
- Cathedral Ceiling
- Ceiling Fan
- Wood Burning Stove
- Wood Burning Fireplace
- Double Pane Windows
- Blinds
- Drapes & Rods
- Family Room with Fireplace
- 2 Fireplaces
- Living Room with Fireplace
- Storage
- Lake Views
- Fire and Smoke Detector
- Attic
Kitchen
- Eat-In Kitchen
- Electric Oven
- Self-Cleaning Oven
- Electric Cooktop
- Microwave
- Plumbed For Ice Maker
- Dishwasher
- Granite Countertops
- Quartz Countertops
Flooring
- Carpet
- Laminate
Bedrooms and Bathrooms
- 3 Bedrooms
- Walk-In Closet
- 3 Full Bathrooms
Laundry
- Dryer
- Washer
Finished Basement
- Walk-Out Basement
- Partial Basement
Parking
- 6 Car Attached Garage
- Garage Door Opener
- Gravel Driveway
Pool
- Outdoor Pool
- Spa
Outdoor Features
- Deck
- Covered Patio or Porch
- Separate Outdoor Workshop
- Outbuilding
Location
- Outside City Limits
Utilities
- Central Air
- Heat Pump System
- Programmable Thermostat
- Well
- Electric Water Heater
- Septic Tank
Listing and Financial Details
- Legal Lot and Block 11 / /
Community Details
Overview
- Ray Brown Sub Rurban Subdivision
Amenities
- Clubhouse
Recreation
- Community Boat Slip
- Tennis Courts
- Community Playground
- Fitness Center
- Community Pool
- Trails
Map
Home Values in the Area
Average Home Value in this Area
Tax History
| Year | Tax Paid | Tax Assessment Tax Assessment Total Assessment is a certain percentage of the fair market value that is determined by local assessors to be the total taxable value of land and additions on the property. | Land | Improvement |
|---|---|---|---|---|
| 2025 | $3,711 | $167,947 | $64,680 | $103,267 |
| 2024 | $3,347 | $167,947 | $64,680 | $103,267 |
| 2023 | $3,058 | $72,620 | $31,360 | $41,260 |
| 2022 | $3,113 | $72,620 | $31,360 | $41,260 |
| 2021 | $2,963 | $72,620 | $31,360 | $41,260 |
| 2020 | $2,732 | $55,300 | $33,320 | $21,980 |
| 2019 | $2,732 | $55,300 | $33,320 | $21,980 |
| 2018 | $2,678 | $55,300 | $33,320 | $21,980 |
| 2017 | $1,227 | $55,300 | $33,320 | $21,980 |
| 2016 | $1,227 | $55,300 | $33,320 | $21,980 |
| 2015 | $1,394 | $51,730 | $14,760 | $36,970 |
| 2014 | $1,219 | $51,730 | $14,760 | $36,970 |
Property History
| Date | Event | Price | List to Sale | Price per Sq Ft |
|---|---|---|---|---|
| 10/30/2025 10/30/25 | Price Changed | $995,000 | -9.1% | $474 / Sq Ft |
| 08/25/2025 08/25/25 | Price Changed | $1,095,000 | -5.2% | $522 / Sq Ft |
| 07/25/2025 07/25/25 | For Sale | $1,155,000 | -- | $551 / Sq Ft |
Purchase History
| Date | Type | Sale Price | Title Company |
|---|---|---|---|
| Interfamily Deed Transfer | -- | None Available | |
| Warranty Deed | $24,400 | -- | |
| Warranty Deed | $16,000 | -- |
Source: Northwest Arkansas Board of REALTORS®
MLS Number: 1314486
APN: 15-09062-000
- 10496 Billy Goat Bluff
- Tract 3 Cedar Rail R Whispering Hills Rd
- Tract 1 Cedar Rail R Whispering Hills Rd
- Tract 2 Cedar Rail R Whispering Hills Rd
- Tract 4 Cedar Rail R Whispering Hills Rd
- 10500 Cedar Creek Ln
- Lot 10 Cedar Forest Dr Unit Lot 10
- Lot 8 Cedar Forest Dr Unit Lot 8
- Lot 9 Cedar Forest Dr
- Tract 1 10601 Slate Gap Rd
- Tract 2 10601 Slate Gap Rd
- 11021 Lathams Landing Rd
- 11333 Lathams Landing Rd
- 11105 Cedar Rock Rd
- 19643 Indigo Dr
- Lot 93 Oak Leaf Cir
- 9696 Fuller Rd
- 21337 Black Oak Dr
- 21425 Black Oak Dr
- 0 Pine Dr
- 20667 Slate Gap Rd Unit ID1221934P
- 10400 Cedar Rock Rd Unit ID1221813P
- 19145 Eagle Point Rd Unit ID1221928P
- 11704 Dogwood Dr Unit ID1221916P
- 20410 Valley Dr Unit ID1221826P
- 8760 Stuckey Ln Unit ID1227151P
- 12310 Slate Gap Rd Unit ID1221931P
- 8463 Tanglewood Rd Unit ID1221905P
- 85 E Center Rd Unit ID1221900P
- 45 E Center Rd Unit ID1221904P
- 15 Dearhurst Rd Unit ID1221890P
- 814 County Rd 1524 Unit ID1340101P
- 366 Lakeside Rd Unit ID1221805P
- 16597 Birch Ln
- 16568 Cypress Ln
- 8383 S Lakeshore Dr Unit ID1221807P
- 8165 Old White River Rd
- 8271 Elm Ln
- 10583 Two Girls Ln Unit ID1221803P
- 15316 Arkansas 12
