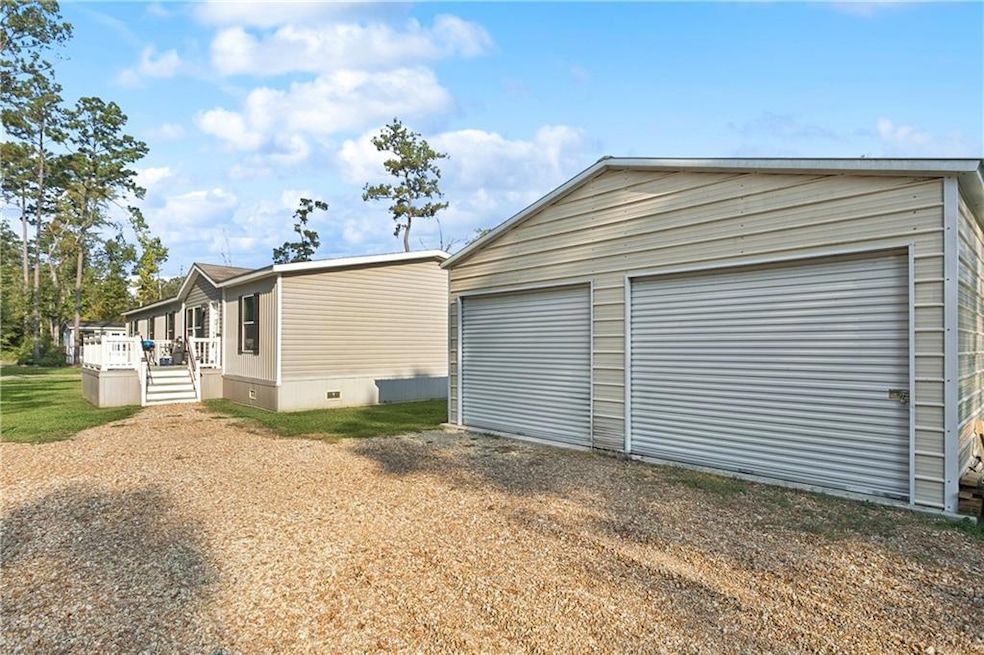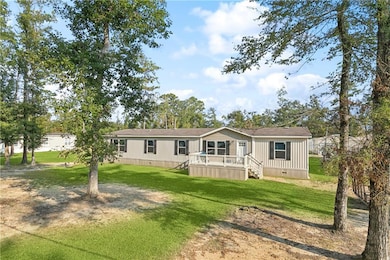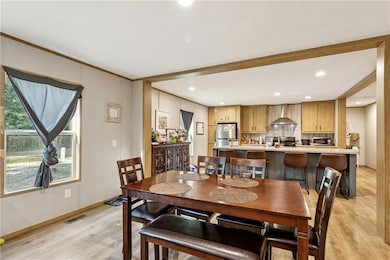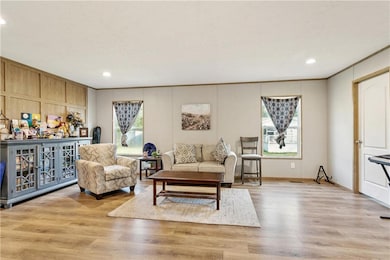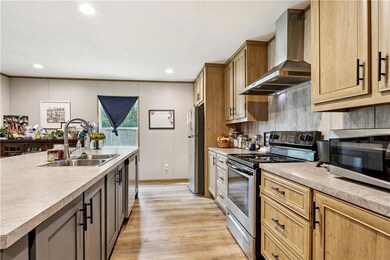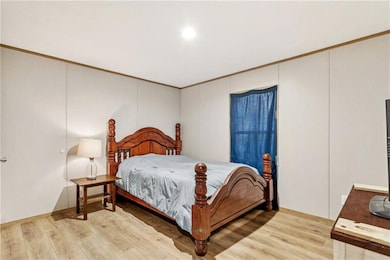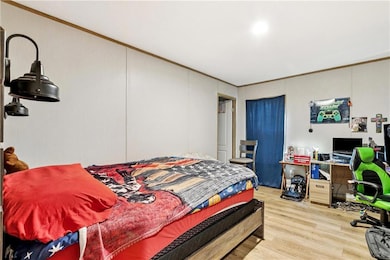20405 Carpenter Rd Springfield, LA 70462
Estimated payment $1,054/month
Highlights
- Separate Outdoor Workshop
- Detached Garage
- Central Heating and Cooling System
- Oversized Lot
- Soaking Tub
- Property is in excellent condition
About This Home
Spacious Springfield Beauty!
Nestled on a half-acre lot in the sought-after Springfield School District, this 4-bedroom, 2-bath home boasts over 2,400 sq ft of living space and plenty of upgrades buyers are looking for.
Step inside to find an open floor plan that flows easily between the kitchen, dining, and not one but two separate living areas — giving you plenty of space to spread out and entertain. The kitchen is a dream with stainless appliances, an oversized island, and great sightlines into the living spaces so you’ll never miss a moment.
The primary suite is tucked away for privacy and features a walk-in closet, soaking tub, and double vanities. On the opposite side of the home, you’ll find three additional bedrooms and a full bath, making this layout ideal for families or guests.
Additional highlights include:
? Flood Zone X – NEVER FLOODED
? Detached 2-car garage or Incredible WORKSHOP or BOTH
? Home built on a slab with ample tie downs
? FHA, RD, & VA compliant
With over half an acre of yard space, there’s room to garden, play, or simply enjoy quiet evenings outdoors. This property truly combines peace of mind, space, and value.
ASSUMABLE FHA LOAN at just 3.49% interest makes this home not only beautiful, but a smart financial move! Don’t miss your chance to own this Springfield gem with an unbeatable interest rate option — book your showing today!
Property Details
Home Type
- Mobile/Manufactured
Year Built
- Built in 2021
Lot Details
- 0.5 Acre Lot
- Lot Dimensions are 100 x 215
- Oversized Lot
- Property is in excellent condition
Home Design
- Raised Foundation
- Shingle Roof
Interior Spaces
- 2,432 Sq Ft Home
- Property has 1 Level
Bedrooms and Bathrooms
- 4 Bedrooms
- 2 Full Bathrooms
- Soaking Tub
Parking
- Detached Garage
- Driveway
Utilities
- Central Heating and Cooling System
- Treatment Plant
Additional Features
- Separate Outdoor Workshop
- Outside City Limits
Community Details
- Not A Subdivision
Map
Home Values in the Area
Average Home Value in this Area
Tax History
| Year | Tax Paid | Tax Assessment Tax Assessment Total Assessment is a certain percentage of the fair market value that is determined by local assessors to be the total taxable value of land and additions on the property. | Land | Improvement |
|---|---|---|---|---|
| 2024 | $472 | $5,428 | $820 | $4,608 |
| 2023 | $631 | $7,330 | $800 | $6,530 |
| 2022 | $694 | $7,330 | $800 | $6,530 |
| 2021 | $76 | $800 | $800 | $0 |
Property History
| Date | Event | Price | List to Sale | Price per Sq Ft |
|---|---|---|---|---|
| 01/30/2026 01/30/26 | Pending | -- | -- | -- |
| 09/17/2025 09/17/25 | For Sale | $195,500 | -- | $80 / Sq Ft |
Source: ROAM MLS
MLS Number: 2522181
APN: 0310094F
- 32882 Lower Rome Rd
- 32885 Lower Rome Rd
- LOT 23 Sophia Noel
- LOT 25 Sophia Noel
- LOT 25 Sophia Noel None
- LOT 23 Sophia Noel None
- 20240 Fairway Dr
- 32747 Cypress Dr
- 0 Swamp Rd Unit 2524224
- LOT 58 Swamp Rd
- LOT 50 Swamp Rd
- LOT 54 Swamp Rd
- LOT 53 Swamp Rd
- LOT 52 Swamp Rd
- LOT 49 Swamp Rd
- LOT 55 Swamp Rd
- 20657 Swamp Rd
- 32742 Cypress Dr
- 32870 Rivergate Cir
- 32147 Lower Rome Rd
