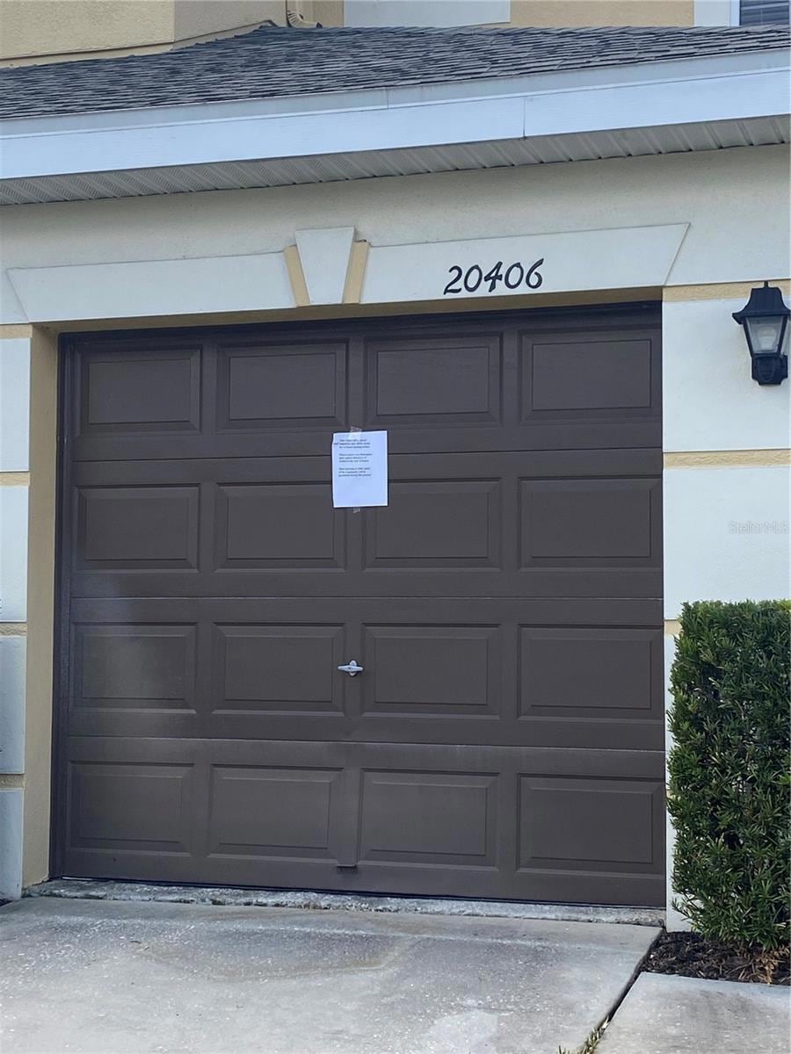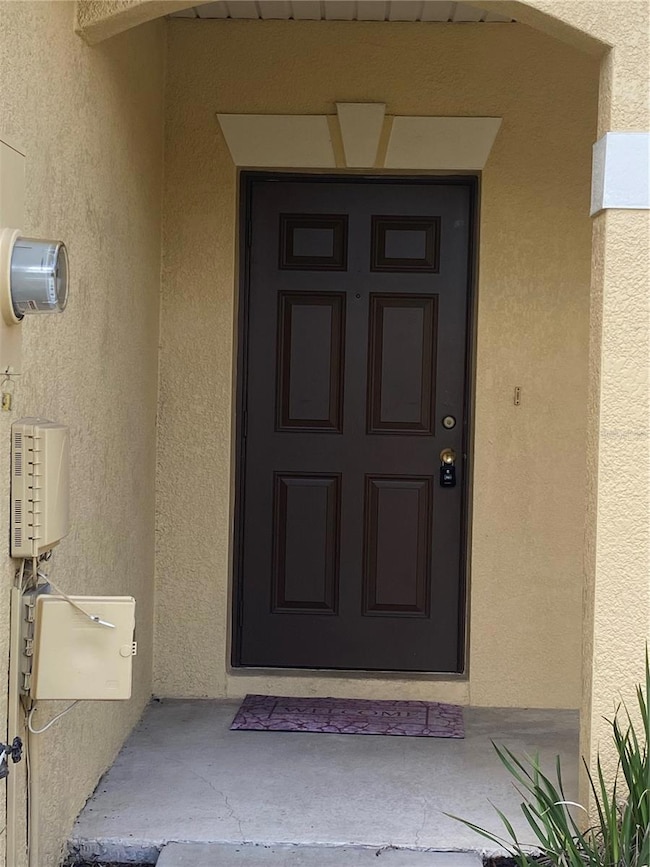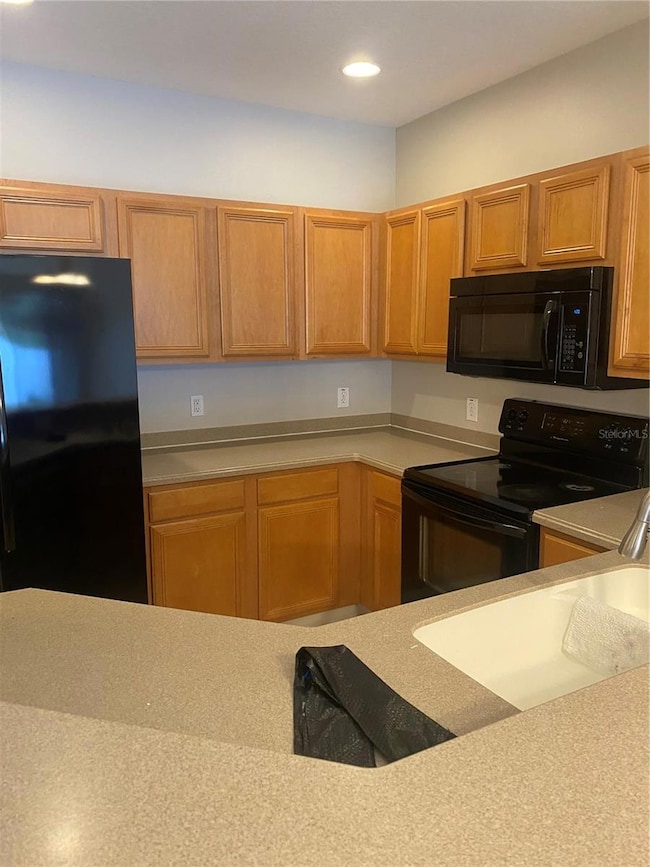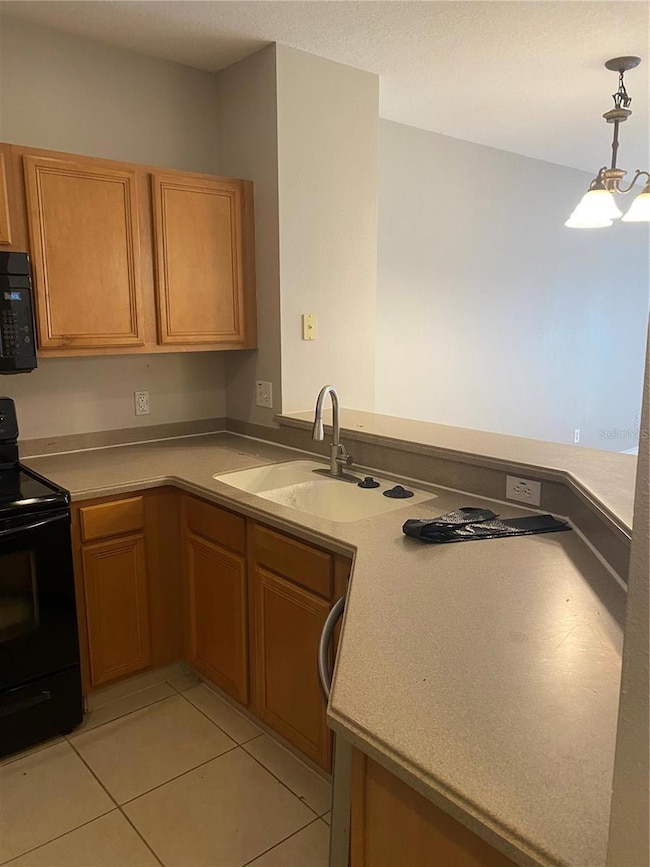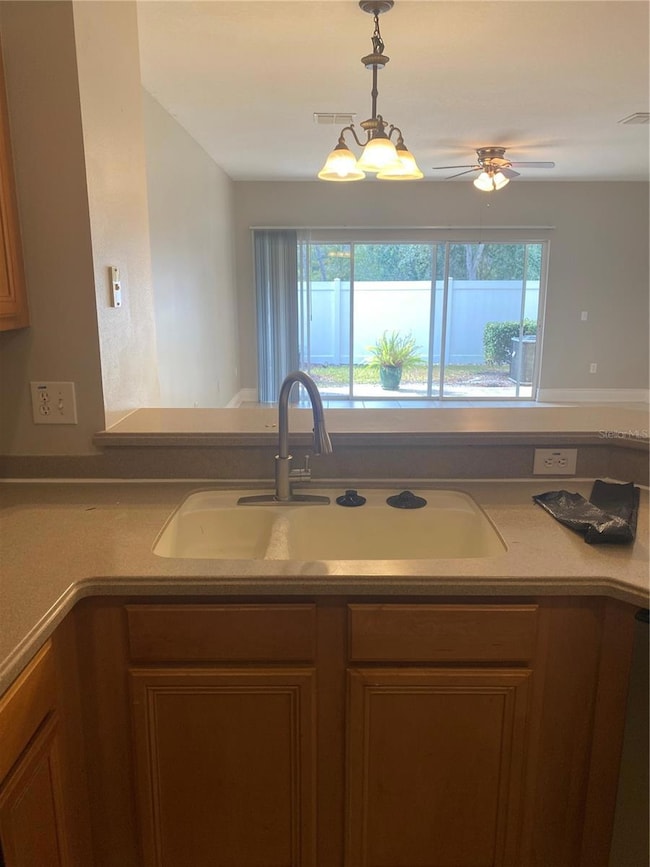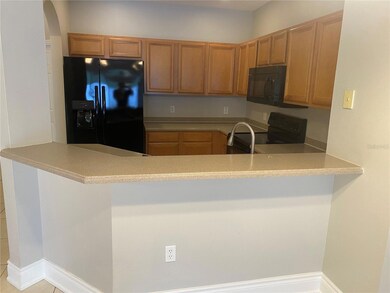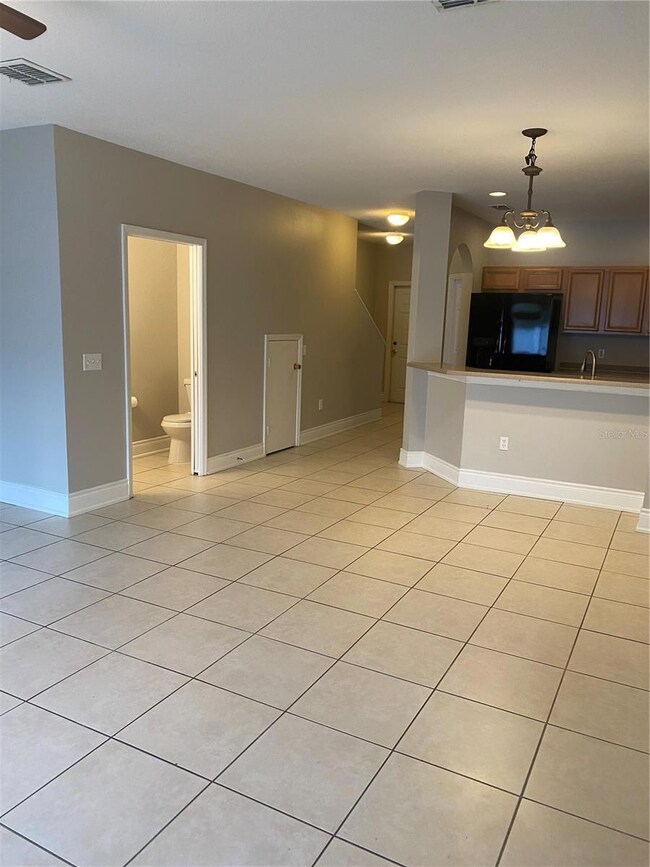20406 Needletree Dr Unit 20406 Tampa, FL 33647
Grand Hampton NeighborhoodHighlights
- Gated Community
- Clubhouse
- Community Pool
- Open Floorplan
- Great Room
- 1 Car Attached Garage
About This Home
Explore this immaculate townhome that boasts an open-floor plan concept design featuring two masters with full bath for each, two and a half bathrooms, as well as a large office, that shares one of the bath rooms. One-car garage, and situated within a gated community. As you enter, the seamless transition from the foyer to the kitchen and living area is immediately evident. The grand room opens to the outdoors through sliding glass doors, leading to a covered lanai ideal for relaxation, tranquility and outdoor enjoyment. Conveniently located half bathroom is accessible from the living area. The master bedroom is illuminated by a large window and includes walk in close tas well as an ensuite bathroom equipped with a walk-in shower and dual vanity area and shower-tub combination. Residents benefit from community amenities such as a pool, and a fitness center. This property is conveniently located near major thoroughfares like I-75, a variety of dining options, Wiregrass Mall, Tampa Premium Outlets, several box stores, professional buildings, major hospitals, and the beach. Pool and mail are just outside your door.
Listing Agent
EXIT BAYSHORE REALTY Brokerage Phone: 813-839-6869 License #3181898 Listed on: 11/17/2025

Condo Details
Home Type
- Condominium
Est. Annual Taxes
- $5,340
Year Built
- Built in 2006
Parking
- 1 Car Attached Garage
Home Design
- Entry on the 1st floor
Interior Spaces
- 1,322 Sq Ft Home
- 2-Story Property
- Open Floorplan
- Great Room
- Family Room Off Kitchen
- Combination Dining and Living Room
Kitchen
- Cooktop
- Microwave
- Ice Maker
- Dishwasher
Bedrooms and Bathrooms
- 2 Bedrooms
Laundry
- Laundry in unit
- Dryer
- Washer
Utilities
- Central Heating and Cooling System
- Electric Water Heater
Listing and Financial Details
- Residential Lease
- Property Available on 11/18/25
- The owner pays for pool maintenance, security, sewer, trash collection, water
- 12-Month Minimum Lease Term
- $105 Application Fee
- Assessor Parcel Number A-01-27-19-88J-000001-00003.0
Community Details
Overview
- Property has a Home Owners Association
- Hammock 813 994 1001 Lhayes@Rizetta.Com Association
- Hammocks Subdivision
Recreation
- Community Pool
Pet Policy
- Pet Size Limit
- 2 Pets Allowed
- $350 Pet Fee
- Dogs and Cats Allowed
- Breed Restrictions
- Small pets allowed
Additional Features
- Clubhouse
- Gated Community
Map
Source: Stellar MLS
MLS Number: TB8449032
APN: A-01-27-19-88J-000001-00003.0
- 20439 Berrywood Ln
- 8514 Brushleaf Way
- 20314 Starfinder Way
- 20319 Starfinder Way
- 20484 Needletree Dr
- 8320 Manor Club Cir Unit 2
- 8358 Dunham Station Dr
- 20119 Umbria Hill Dr
- 8548 Grand Alberato Rd
- 8543 Grand Alberato Rd
- 8414 Dunham Station Dr
- 27012 Sea Breeze Way
- 20110 Pond Spring Way
- 8621 Grand Alberato Rd
- 8264 Dunham Station Dr
- 8463 Dunham Station Dr
- 8476 Dunham Station Dr
- 27045 Sea Breeze Way
- 26943 Coral Springs Dr
- 26953 Coral Springs Dr Unit 5
- 20407 Berrywood Ln
- 20430 Needletree Dr
- 20427 Needletree Dr
- 20460 Needletree Dr
- 8542 Gablebend Way Unit 8542
- 8526 Brushleaf Way
- 20474 Needletree Dr
- 8532 Brushleaf Way
- 8346 Old Town Dr
- 8502 Zapota Way
- 20233 Indian Rosewood Dr
- 20206 Water Hickory Place
- 8544 Sandpiper Ridge Ave
- 8514 Broken Willow Ct
- 6398 Colonial Grand Dr
- 26932 Sea Breeze Way
- 8237 Dunham Station Dr
- 1305 Key Ct W
- 20010 Ryman Place
- 27500 Waikiki Ct
