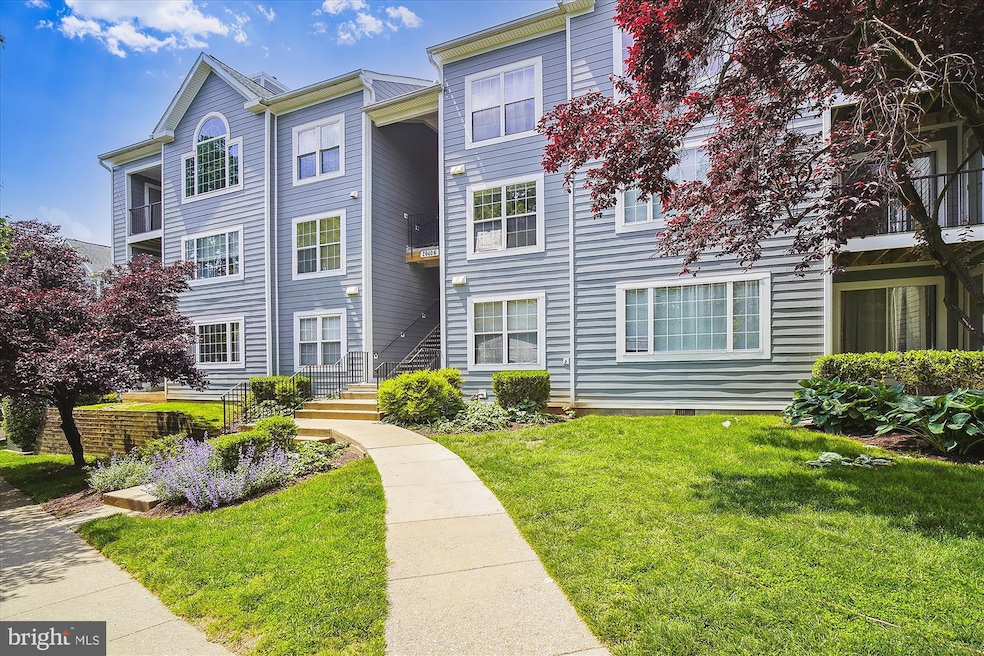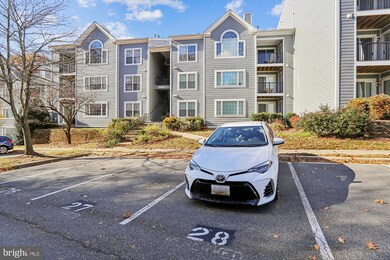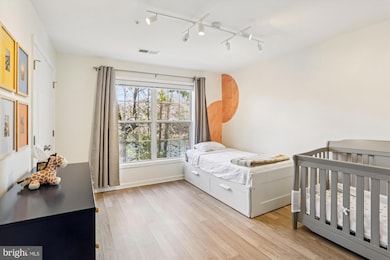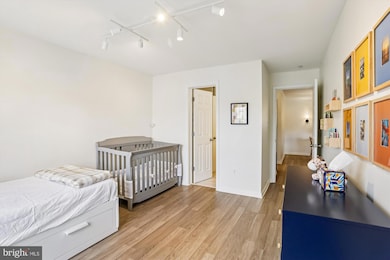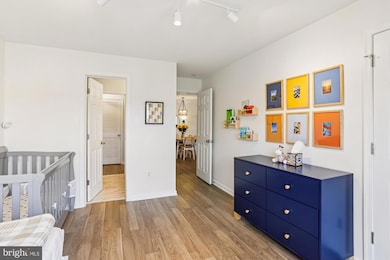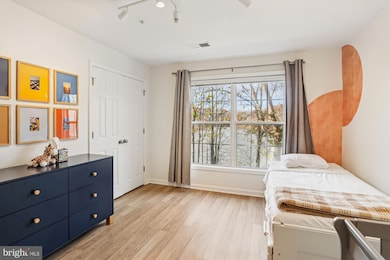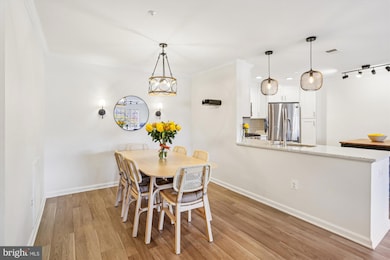20406 Shore Harbour Dr Unit 4F Germantown, MD 20874
Estimated payment $2,616/month
Highlights
- Water Oriented
- Lake View
- Colonial Architecture
- Dr. Martin Luther King, Jr. Middle School Rated A-
- Open Floorplan
- Whirlpool Bathtub
About This Home
Welcome to this inviting 2 bedroom, 2 full bath main level condo, thoughtfully designed for comfort and convenience. Although it offers the ease of a main-level entrance, with minimal steps and quick access from the parking lot, you’ll enjoy elevated, three-story views that make the home feel bright, open, and connected to its natural surroundings. Your reserved parking space is close to the entrance, and there’s plenty of unreserved and off-street parking for added flexibility. Inside, the home is filled with natural light and features a welcoming living room with a cozy fireplace, perfect for relaxing or entertaining. From the living room, step onto your private balcony and take in peaceful views of Black Hill Lake. The primary bedroom stands out, offering a spacious walk-in closet, direct access to the balcony, and a window that not all units include, adding extra natural light and approximately two additional feet of space to the room, enhancing both comfort and layout options. The second bedroom is generously sized and offers convenient access to the shared full bathroom. The kitchen showcases attractive updates, and the in-unit laundry machines make everyday living even more convenient. With scenic trails nearby, this condo blends accessibility, comfort, and natural beauty... an ideal place for you to call home!
Listing Agent
(240) 393-9918 jeanellie.ludena@gmail.com Weichert, REALTORS License #5008848 Listed on: 11/18/2025

Open House Schedule
-
Saturday, November 22, 20251:00 to 4:00 pm11/22/2025 1:00:00 PM +00:0011/22/2025 4:00:00 PM +00:00Add to Calendar
Property Details
Home Type
- Condominium
Est. Annual Taxes
- $3,309
Year Built
- Built in 1992
HOA Fees
- $680 Monthly HOA Fees
Home Design
- Colonial Architecture
- Entry on the 1st floor
- Vinyl Siding
Interior Spaces
- 1,196 Sq Ft Home
- Property has 1 Level
- Open Floorplan
- Crown Molding
- 1 Fireplace
- Sliding Doors
- Dining Area
- Lake Views
Kitchen
- Stove
- Microwave
- Dishwasher
- Stainless Steel Appliances
- Upgraded Countertops
Bedrooms and Bathrooms
- 2 Main Level Bedrooms
- En-Suite Bathroom
- Walk-In Closet
- 2 Full Bathrooms
- Whirlpool Bathtub
- Bathtub with Shower
- Walk-in Shower
Laundry
- Laundry in unit
- Dryer
- Washer
Parking
- Assigned parking located at #28
- Parking Lot
- 1 Assigned Parking Space
Outdoor Features
- Water Oriented
- Property is near a lake
- Balcony
Utilities
- Central Heating and Cooling System
- Cooling System Utilizes Natural Gas
- Natural Gas Water Heater
Listing and Financial Details
- Coming Soon on 11/22/25
- Assessor Parcel Number 160202958661
Community Details
Overview
- Association fees include lawn maintenance, pool(s), snow removal, trash, common area maintenance
- Summit Management HOA
- Low-Rise Condominium
- Waters Landing Subdivision
- Property Manager
Recreation
- Community Pool
- Bike Trail
Pet Policy
- Dogs and Cats Allowed
Map
Home Values in the Area
Average Home Value in this Area
Tax History
| Year | Tax Paid | Tax Assessment Tax Assessment Total Assessment is a certain percentage of the fair market value that is determined by local assessors to be the total taxable value of land and additions on the property. | Land | Improvement |
|---|---|---|---|---|
| 2025 | $3,083 | $280,000 | $84,000 | $196,000 |
| 2024 | $3,083 | $261,667 | $0 | $0 |
| 2023 | $3,562 | $243,333 | $0 | $0 |
| 2022 | $1,814 | $225,000 | $67,500 | $157,500 |
| 2021 | $1,721 | $213,333 | $0 | $0 |
| 2020 | $1,590 | $201,667 | $0 | $0 |
| 2019 | $1,459 | $190,000 | $57,000 | $133,000 |
| 2018 | $1,426 | $186,667 | $0 | $0 |
| 2017 | $1,431 | $183,333 | $0 | $0 |
| 2016 | -- | $180,000 | $0 | $0 |
| 2015 | $1,545 | $180,000 | $0 | $0 |
| 2014 | $1,545 | $180,000 | $0 | $0 |
Property History
| Date | Event | Price | List to Sale | Price per Sq Ft | Prior Sale |
|---|---|---|---|---|---|
| 05/16/2023 05/16/23 | Sold | $295,000 | +3.5% | $247 / Sq Ft | View Prior Sale |
| 04/16/2023 04/16/23 | Pending | -- | -- | -- | |
| 04/14/2023 04/14/23 | For Sale | $285,000 | -- | $238 / Sq Ft |
Purchase History
| Date | Type | Sale Price | Title Company |
|---|---|---|---|
| Deed | $295,000 | Fidelity National Title | |
| Deed | $295,000 | Fidelity National Title | |
| Deed | $285,000 | -- | |
| Deed | $285,000 | -- |
Mortgage History
| Date | Status | Loan Amount | Loan Type |
|---|---|---|---|
| Open | $280,250 | New Conventional | |
| Closed | $280,250 | New Conventional | |
| Previous Owner | $228,000 | Purchase Money Mortgage | |
| Previous Owner | $42,750 | Stand Alone Second | |
| Previous Owner | $42,750 | Stand Alone Second |
Source: Bright MLS
MLS Number: MDMC2208482
APN: 02-02958661
- 20408 Shore Harbour Dr
- 20406 Shore Harbour Dr
- 20404 Shore Harbour Dr Unit D
- 13640 Deerwater Dr
- 13626 Deerwater Dr
- 20117 Laurel Hill Way
- 20442 Summersong Ln
- 20574 Neerwinder St
- 20503 Summersong Ln
- 13214 Meander Cove Dr Unit 54
- 13262 Meander Cove Dr
- 20217 Waterside Dr
- 20016 Westend Ct
- 19924 Wyman Way
- 13213 Whitechurch Cir
- 13305 Woodruff Ct
- 13308 Burnt Woods Place
- 13643 Spinning Wheel Dr
- 13142 Pickering Dr
- 13305 Demetrias Way
- 13640 Deerwater Dr
- 4 Waterside Ct
- 13210 Meander Cove Dr Unit Cozy condo
- 20517 Lowfield Dr
- 20019 Sweetgum Cir
- 20315 Beaconfield Terrace Unit 202
- 20323 Beaconfield Terrace Unit 20323
- 20507 Shadyside Way
- 20565 Shadyside Way
- 15 Pickering Ct
- 13062 Shadyside Ln Unit B
- 13637 Winterspoon Ln
- 13113 Briarcliff Terrace
- 13105 Briarcliff Terrace Unit 1104
- 13107 Briarcliff Terrace
- 19606 Galway Bay Cir
- 13505 Kildare Hills Terrace
- 13753 Harvest Glen Way
- 13501 Kildare Hills Terrace
- 19504 Bowman Ridge Dr
