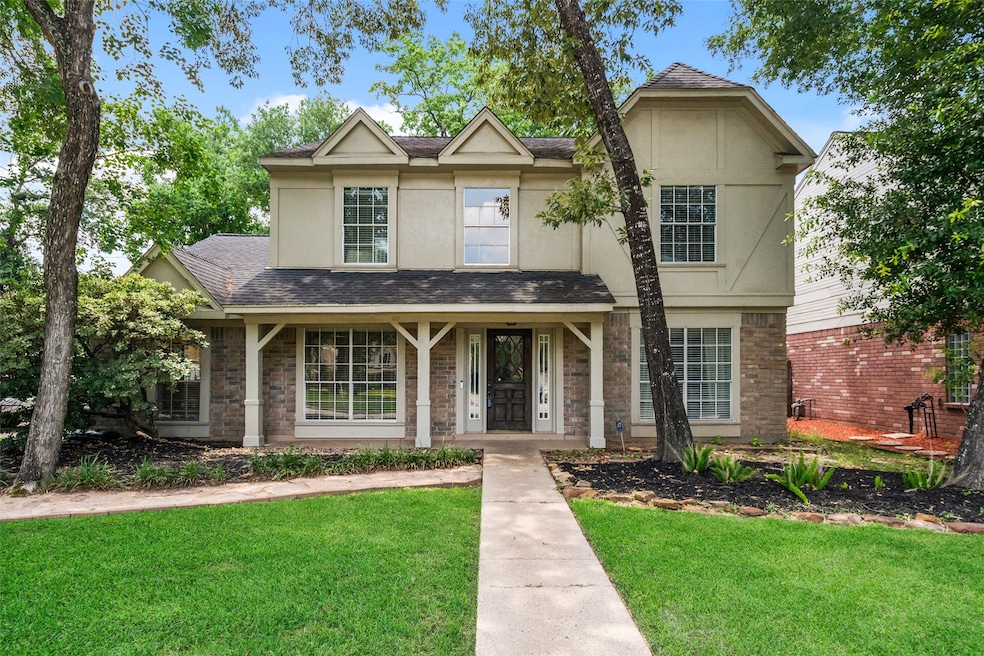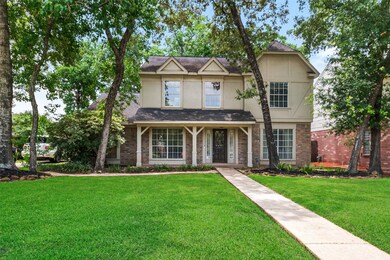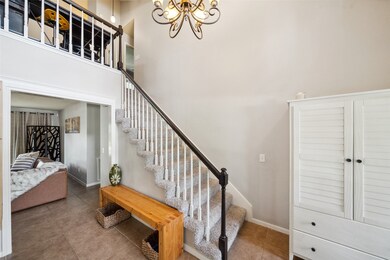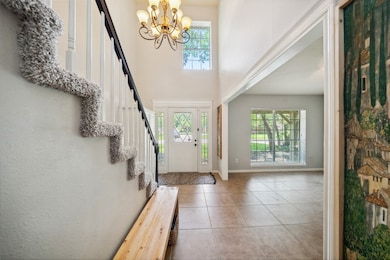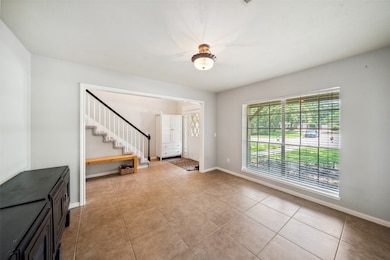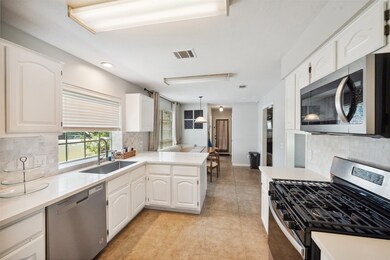
20407 Weald Way St Spring, TX 77388
Champions NeighborhoodEstimated payment $2,452/month
Highlights
- Traditional Architecture
- 1 Fireplace
- Central Heating and Cooling System
- Lemm Elementary School Rated A-
- 2 Car Detached Garage
- Wood Siding
About This Home
MOVE-IN READY and priced to sell! This charming 2-story, 4-bedroom home is nestled in a peaceful neighborhood filled with mature trees and top-notch amenities—park, pool, hike & bike trails—just minutes from I-45. Enjoy great curb appeal, low-maintenance landscaping, and fantastic updates throughout: fresh paint, carpet, full plumbing re-pipe, and a beautifully remodeled kitchen including countertops, backsplash, gas stove, built-in microwave, sink, and faucet. The private first-floor primary suite features a stunning bath remodel with double sinks, updated hardware, frameless glass shower, and tile floors. Upstairs offers a spacious gameroom, 3 generously sized bedrooms, and a full bath. Relax or entertain in the oversized backyard with a large patio and extra green space. A perfect place to call home!
Home Details
Home Type
- Single Family
Est. Annual Taxes
- $6,957
Year Built
- Built in 1988
Lot Details
- 9,000 Sq Ft Lot
HOA Fees
- $41 Monthly HOA Fees
Parking
- 2 Car Detached Garage
Home Design
- Traditional Architecture
- Brick Exterior Construction
- Slab Foundation
- Composition Roof
- Wood Siding
Interior Spaces
- 2,368 Sq Ft Home
- 2-Story Property
- 1 Fireplace
Bedrooms and Bathrooms
- 4 Bedrooms
Schools
- Lemm Elementary School
- Strack Intermediate School
- Klein Collins High School
Utilities
- Central Heating and Cooling System
- Heating System Uses Gas
Community Details
- Chaparral Association, Phone Number (281) 537-0957
- Coventry Square Subdivision
Map
Home Values in the Area
Average Home Value in this Area
Tax History
| Year | Tax Paid | Tax Assessment Tax Assessment Total Assessment is a certain percentage of the fair market value that is determined by local assessors to be the total taxable value of land and additions on the property. | Land | Improvement |
|---|---|---|---|---|
| 2025 | $4,208 | $347,245 | $60,638 | $286,607 |
| 2024 | $4,208 | $316,781 | $60,638 | $256,143 |
| 2023 | $4,208 | $331,141 | $60,638 | $270,503 |
| 2022 | $5,616 | $272,773 | $60,638 | $212,135 |
| 2021 | $5,421 | $213,923 | $35,083 | $178,840 |
| 2020 | $5,422 | $205,490 | $35,083 | $170,407 |
| 2019 | $5,533 | $203,039 | $35,083 | $167,956 |
| 2018 | $2,490 | $199,094 | $35,083 | $164,011 |
| 2017 | $5,471 | $199,094 | $35,083 | $164,011 |
| 2016 | $5,132 | $199,094 | $35,083 | $164,011 |
| 2015 | $3,833 | $188,079 | $35,083 | $152,996 |
| 2014 | $3,833 | $161,039 | $28,153 | $132,886 |
Property History
| Date | Event | Price | List to Sale | Price per Sq Ft | Prior Sale |
|---|---|---|---|---|---|
| 07/25/2025 07/25/25 | Price Changed | $348,000 | -0.3% | $147 / Sq Ft | |
| 07/07/2025 07/07/25 | Price Changed | $349,000 | -0.3% | $147 / Sq Ft | |
| 06/30/2025 06/30/25 | Price Changed | $350,000 | -1.4% | $148 / Sq Ft | |
| 06/03/2025 06/03/25 | For Sale | $355,000 | +9.2% | $150 / Sq Ft | |
| 08/30/2023 08/30/23 | Sold | -- | -- | -- | View Prior Sale |
| 08/01/2023 08/01/23 | Pending | -- | -- | -- | |
| 07/12/2023 07/12/23 | Price Changed | $325,000 | -1.5% | $135 / Sq Ft | |
| 06/29/2023 06/29/23 | For Sale | $330,000 | -- | $137 / Sq Ft |
Purchase History
| Date | Type | Sale Price | Title Company |
|---|---|---|---|
| Deed | -- | None Listed On Document | |
| Vendors Lien | -- | Multiple |
Mortgage History
| Date | Status | Loan Amount | Loan Type |
|---|---|---|---|
| Open | $335,725 | VA | |
| Previous Owner | $151,082 | FHA |
About the Listing Agent

As a seasoned real estate agent, I bring extensive experience, unparalleled market knowledge, and a relentless dedication to my clients. With over twenty years in the industry, I've established myself as a trusted advisor, consistently delivering exceptional results and exceeding my client's expectations. Throughout my career, I've worked with clients across all sectors of the real estate market, including buyers, sellers, investors, and developers. I'm adept at navigating complex transactions
Kathy's Other Listings
Source: Houston Association of REALTORS®
MLS Number: 3603927
APN: 1153820010009
- 20326 Linshire Dr
- 2602 Liguria Ln Cir
- 2618 Liguria Ln Cir
- 20023 Venetto Street Cir
- 2618 Piemonte Avenue Cir
- 2606 Piemonte Avenue Cir
- 2614 Piemonte Avenue Cir
- 20015 Venetto Street Cir
- 3011 Grand Lakeview Dr
- 2610 Liguria Ln Ct
- 20006 Shavon Springs Dr
- 20010 Shavon Springs Dr
- 19411 Creek Run Dr
- 3302 Candlelon Dr
- 2615 Honeysuckle Walk
- 20011 Glen Lake Dr
- 2906 Reynolds Creek Dr
- 2915 Sandleigh Dr
- 619 Bending Bough Dr
- 3411 Blue Candle Dr
- 20326 Linshire Dr
- 3011 Grand Lakeview Dr
- 2610 Piemonte Ave
- 20003 Venetto St
- 2726 Redwick Dr
- 19022 White Candle Dr
- 2910 Sandleigh Dr
- 3400 Louetta Rd Unit 433
- 3400 Louetta Rd Unit 734
- 3400 Louetta Rd Unit 521
- 3400 Louetta Rd Unit 327
- 3400 Louetta Rd Unit 231
- 3400 Louetta Rd Unit 634
- 3400 Louetta Rd Unit 422
- 3400 Louetta Rd Unit 436
- 3400 Louetta Rd Unit 437
- 3400 Louetta Rd Unit 512
- 3400 Louetta Rd Unit 314
- 3400 Louetta Rd Unit 632
- 3400 Louetta Rd Unit 522
