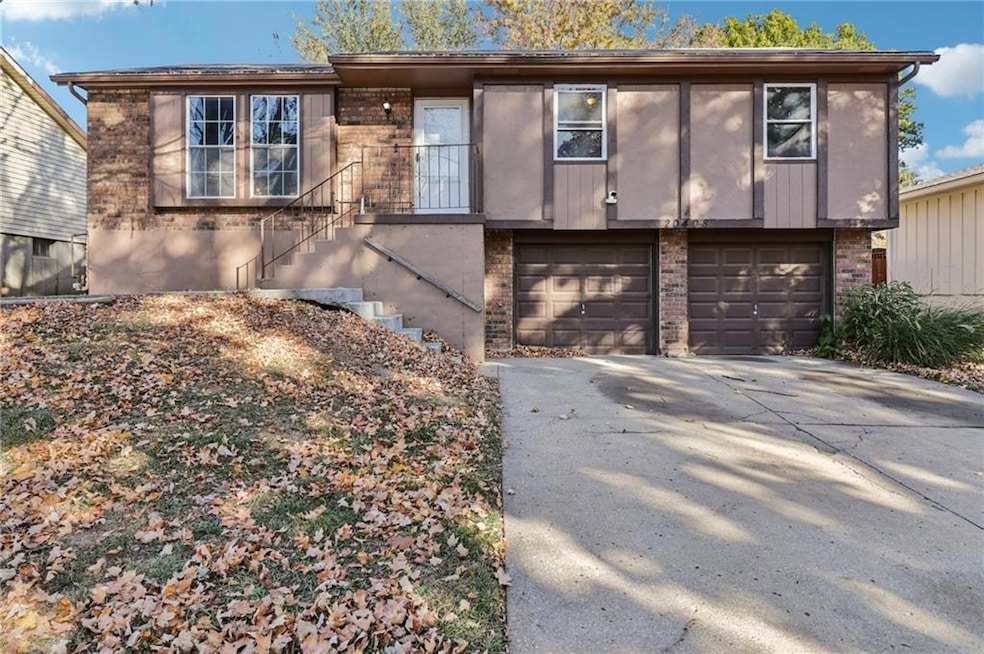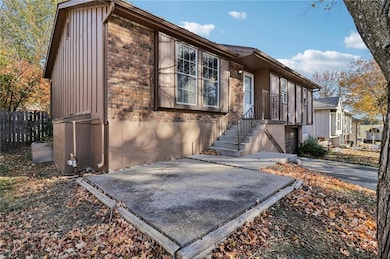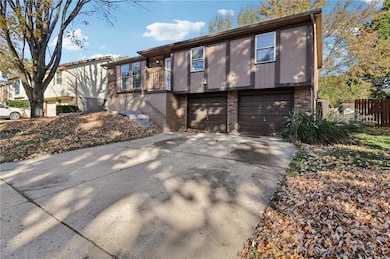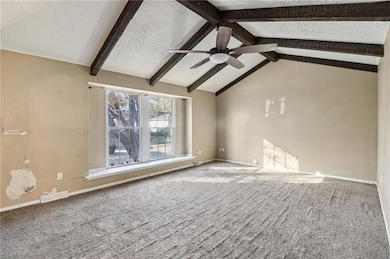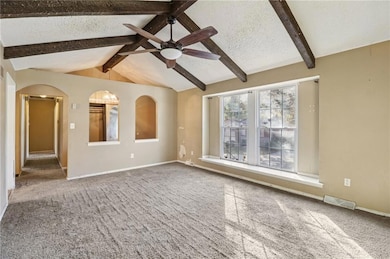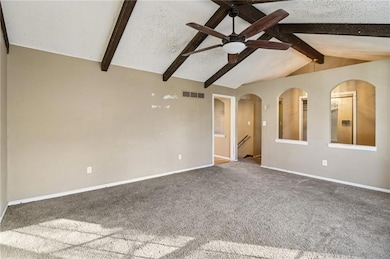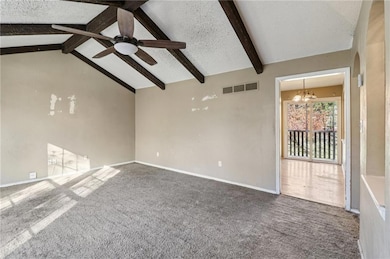20408 E 15th Terrace N Independence, MO 64056
Ripley NeighborhoodEstimated payment $1,195/month
Highlights
- Very Popular Property
- Traditional Architecture
- Country Kitchen
- Deck
- No HOA
- 1 Car Attached Garage
About This Home
This 4-bedroom, 1.5-bath split-entry home offers an excellent opportunity for anyone looking to build equity or add their personal touch. Located in the Fort Osage School District, the property features nearly 1,200 square feet of living space on a large lot in the established Blue Mills subdivision. The home’s layout includes a bright country-style kitchen with included appliances, a comfortable main living area, and four bedrooms that provide flexibility for family, guests, or a home office. The lower level adds additional potential for expansion or extra storage, with a convenient half bath already in place. Outside, the fenced yard and deck offer space for relaxing or entertaining, while the location provides quick access to nearby parks, schools, and shopping. With its solid structure, prime location, and great layout, this home presents an ideal opportunity for first-time buyers, investors, or anyone ready to create something special.
Home Details
Home Type
- Single Family
Est. Annual Taxes
- $2,776
Year Built
- Built in 1978
Parking
- 1 Car Attached Garage
- Front Facing Garage
Home Design
- Traditional Architecture
- Split Level Home
- Fixer Upper
- Slab Foundation
- Composition Roof
- Wood Siding
- Stucco
Kitchen
- Country Kitchen
- Dishwasher
- Disposal
Bedrooms and Bathrooms
- 3 Bedrooms
- 2 Full Bathrooms
Laundry
- Laundry Room
- Laundry on lower level
Schools
- Blue Hills Elementary School
- Fort Osage High School
Additional Features
- Deck
- 6,884 Sq Ft Lot
- Forced Air Heating and Cooling System
- Basement
Community Details
- No Home Owners Association
- Blue Mills Subdivision
Listing and Financial Details
- Assessor Parcel Number 16-130-12-15-00-0-00-000
- $0 special tax assessment
Map
Home Values in the Area
Average Home Value in this Area
Tax History
| Year | Tax Paid | Tax Assessment Tax Assessment Total Assessment is a certain percentage of the fair market value that is determined by local assessors to be the total taxable value of land and additions on the property. | Land | Improvement |
|---|---|---|---|---|
| 2025 | $2,776 | $23,368 | $4,516 | $18,852 |
| 2024 | $2,776 | $34,960 | $3,855 | $31,105 |
| 2023 | $2,763 | $34,960 | $3,673 | $31,287 |
| 2022 | $1,470 | $17,670 | $2,487 | $15,183 |
| 2021 | $1,469 | $17,670 | $2,487 | $15,183 |
| 2020 | $1,418 | $16,821 | $2,487 | $14,334 |
| 2019 | $1,404 | $16,821 | $2,487 | $14,334 |
| 2018 | $1,230 | $14,639 | $2,164 | $12,475 |
| 2017 | $980 | $14,639 | $2,164 | $12,475 |
| 2016 | $980 | $12,730 | $2,128 | $10,602 |
| 2014 | -- | $12,730 | $2,780 | $9,950 |
Property History
| Date | Event | Price | List to Sale | Price per Sq Ft |
|---|---|---|---|---|
| 11/17/2025 11/17/25 | For Sale | $183,000 | -- | $112 / Sq Ft |
Purchase History
| Date | Type | Sale Price | Title Company |
|---|---|---|---|
| Special Warranty Deed | -- | None Listed On Document | |
| Special Warranty Deed | -- | -- | |
| Corporate Deed | -- | Mo Kan Title Services Inc | |
| Trustee Deed | $64,447 | Mo Kan Title Services Inc | |
| Interfamily Deed Transfer | -- | Platinum Title Llc |
Mortgage History
| Date | Status | Loan Amount | Loan Type |
|---|---|---|---|
| Previous Owner | $655,352,000 | New Conventional | |
| Previous Owner | $53,600 | Purchase Money Mortgage | |
| Previous Owner | $111,600 | Stand Alone Refi Refinance Of Original Loan | |
| Closed | $6,200 | No Value Available |
Source: Heartland MLS
MLS Number: 2587370
APN: 16-130-12-15-00-0-00-000
- 20308 E Millhaven St
- 1709 N Hanover Ave
- 20107 E Blue Mills Ct
- 1345 N Holland Ct
- 1328 N Holland Ct
- 1320 N Holland Ct
- 1344 N Holland Ct
- 1304 N Holland Ct
- 1620 N Belvidere Ave
- 1349 N Holland Dr
- 1336 N Holland Dr
- 20912 E Us Highway 24
- 19704 E 14th Terrace N
- 19706 E 14th St N
- 19707 E 14th St N
- 1305 N Holland Dr
- 1313 N Holland Dr
- 1329 N Holland Dr
- 1208 N Holland Dr
- 19706 E 20th St N
- 1512 N Blue Mills Rd
- 1701 N Hanover Ave
- 1417 N Millburn Ave
- 20229 E 17th St N
- 20229 E 17th Street Ct N
- 19707 E Millhaven St
- 1501 N Aztec Ave
- 1907 N Plymouth Ct
- 19215 E 13 St N
- 18819 E Manor Dr
- 1815 N Lazy Branch Rd
- 18709 E 10th Terrace Ct N
- 1216 N Ponca Dr
- 18003 E 12th St N
- 907 N Yuma Ave
- 716 N Choctaw Ave
- 1119 N Atherton Rd
- 306 N Speck Ave
- 728 Jennings Rd
- 16995 E Dover Ln
