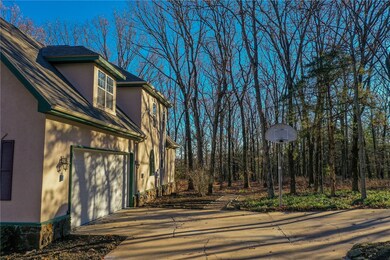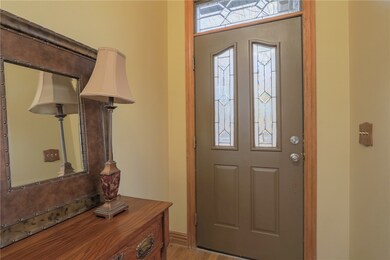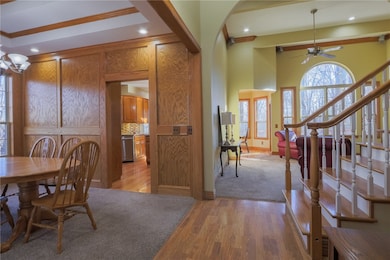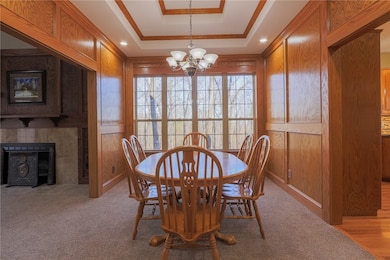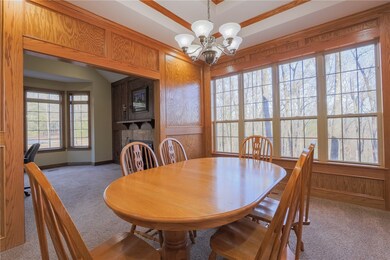20409 E Hwy 74 Elkins, AR 72727
Estimated payment $4,791/month
Highlights
- Home fronts a pond
- Deck
- Living Room with Fireplace
- 55.27 Acre Lot
- Secluded Lot
- Wooded Lot
About This Home
Looking for Peace and Quiet? This gorgeous 3 bedroom 2.5 bath home sits in the middle of 55 wooded acres. Home was custom built by Sellers. Large Primary Suite is downstairs and has a luxurious soaker tub. Recent upgrades include complete kitchen remodel in 2018. Both HVAC systems have been replaced in last 5 years. Roof was replaced 6 years ago. Ozarks Go available. The acreage is mostly wooded. A large metal shop building sits in a cleared area that feels like having your own private park. Come explore the rustic cabin and look for the hidden pond. Don't miss this opportunity.
Listing Agent
Smith and Associates Real Estate Services Brokerage Phone: 479-530-4536 License #EB00069392 Listed on: 12/12/2024
Home Details
Home Type
- Single Family
Est. Annual Taxes
- $2,040
Year Built
- Built in 1994
Lot Details
- 55.27 Acre Lot
- Home fronts a pond
- Property fronts a private road
- Rural Setting
- Partially Fenced Property
- Landscaped
- Secluded Lot
- Sloped Lot
- Wooded Lot
Home Design
- European Architecture
- Shingle Roof
- Architectural Shingle Roof
- Stucco
Interior Spaces
- 2,527 Sq Ft Home
- 2-Story Property
- Built-In Features
- Cathedral Ceiling
- Ceiling Fan
- Wood Burning Fireplace
- Double Pane Windows
- Living Room with Fireplace
- 2 Fireplaces
- Home Office
- Library
- Storage
- Washer and Dryer Hookup
- Crawl Space
- Fire and Smoke Detector
- Attic
Kitchen
- Built-In Self-Cleaning Oven
- Electric Oven
- Built-In Range
- Plumbed For Ice Maker
- Granite Countertops
Flooring
- Carpet
- Laminate
Bedrooms and Bathrooms
- 3 Bedrooms
- Walk-In Closet
Parking
- 2 Car Attached Garage
- Garage Door Opener
- Gravel Driveway
Outdoor Features
- Deck
- Outbuilding
Location
- Outside City Limits
Utilities
- Humidifier
- Central Heating and Cooling System
- Heat Pump System
- Electric Water Heater
- Septic Tank
- Fiber Optics Available
- Phone Available
Map
Home Values in the Area
Average Home Value in this Area
Tax History
| Year | Tax Paid | Tax Assessment Tax Assessment Total Assessment is a certain percentage of the fair market value that is determined by local assessors to be the total taxable value of land and additions on the property. | Land | Improvement |
|---|---|---|---|---|
| 2025 | $2,701 | $90,350 | $10,180 | $80,170 |
| 2024 | $1,955 | $90,350 | $10,180 | $80,170 |
| 2023 | $2,091 | $90,370 | $10,200 | $80,170 |
| 2022 | $2,152 | $58,230 | $5,800 | $52,430 |
| 2021 | $2,152 | $58,230 | $5,800 | $52,430 |
| 2020 | $2,152 | $58,230 | $5,800 | $52,430 |
| 2019 | $2,172 | $50,010 | $4,890 | $45,120 |
| 2018 | $2,197 | $50,010 | $4,890 | $45,120 |
| 2017 | $216 | $50,010 | $4,890 | $45,120 |
| 2016 | $2,172 | $50,010 | $4,890 | $45,120 |
| 2015 | $2,172 | $50,010 | $4,890 | $45,120 |
| 2014 | $2,350 | $53,570 | $4,510 | $49,060 |
Property History
| Date | Event | Price | List to Sale | Price per Sq Ft |
|---|---|---|---|---|
| 05/06/2025 05/06/25 | Price Changed | $875,000 | -2.8% | $346 / Sq Ft |
| 12/12/2024 12/12/24 | For Sale | $900,000 | -- | $356 / Sq Ft |
Purchase History
| Date | Type | Sale Price | Title Company |
|---|---|---|---|
| Interfamily Deed Transfer | -- | -- | |
| Interfamily Deed Transfer | -- | -- | |
| Warranty Deed | $40,000 | -- | |
| Warranty Deed | $38,000 | -- |
Mortgage History
| Date | Status | Loan Amount | Loan Type |
|---|---|---|---|
| Closed | $166,000 | Purchase Money Mortgage |
Source: Northwest Arkansas Board of REALTORS®
MLS Number: 1293230
APN: 001-10174-001
- 20096 E Hwy 74 Hwy
- 479 Jason St
- 19641 Conestoga Rd
- 20266 Mount Olive Rd
- RC Carnegie II Plan at Stokenbury
- RC Keswick Plan at Stokenbury
- RC Foster II Plan at Stokenbury
- RC Franklin Plan at Stokenbury
- RC Glenwood Plan at Stokenbury
- RC Raleigh Plan at Stokenbury
- RC Kinsley II Plan at Stokenbury
- RC Ross Plan at Stokenbury
- RC Coleman Plan at Stokenbury
- RC Taylor Plan at Stokenbury
- 11.74 AC N Center St
- 1106 Jennifer Ann Ln
- 425 Richland Creek Ave
- 429 Saydi St
- 445 Saydi St
- 461 Saydi St
- 975 Raspberry St
- 1010 S Liberty Dr
- 1028 S Eastview Dr
- 3269 S Dead Horse Mountain Rd Unit ID1241335P
- 2531 N Tinas Crossing
- 4389 E Holiday Dr
- 3189 N Blue Star Dr
- 519 S Pierremont Dr
- 2313 E Buffalo Bend
- 2265 N Covington Park Blvd
- 1839 N Hunters Ridge
- 2400 E Cliffs Blvd
- 832 Dockery Ln Unit 2
- 820 Dockery Ln
- 1111 S Ray Ave Unit A
- 19845 Groth Rd Unit ID1241319P
- 1508 N Arthurs Ct
- 195 S Pinyon Point
- 2217 N Crossover Rd
- 1427 E Huntsville Rd Unit 1


