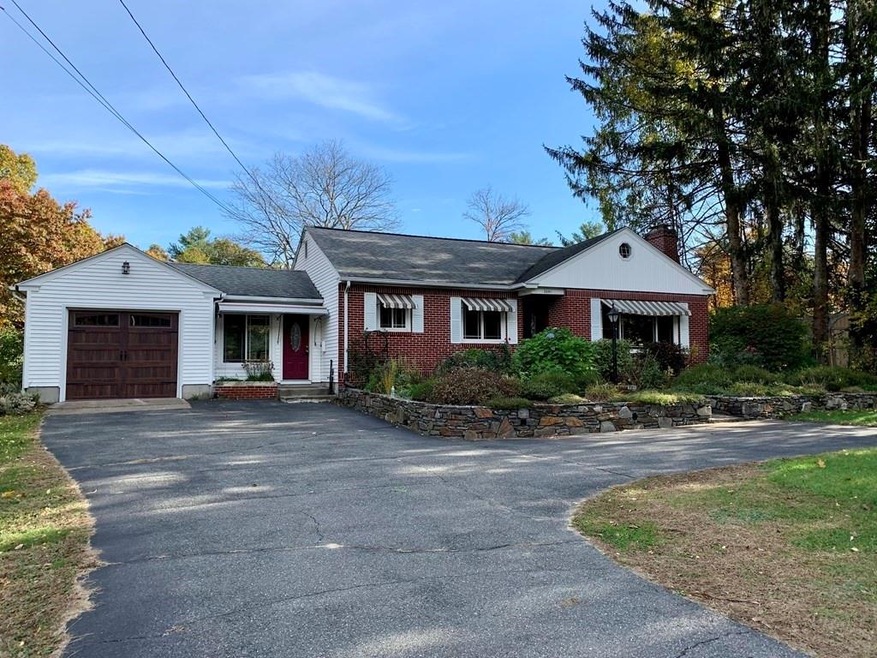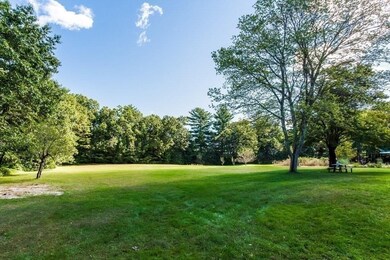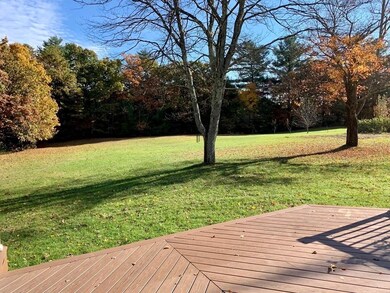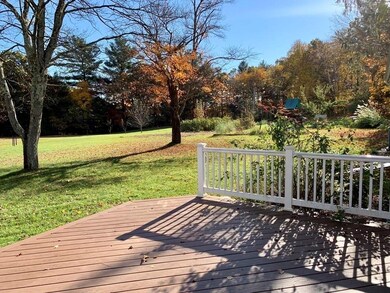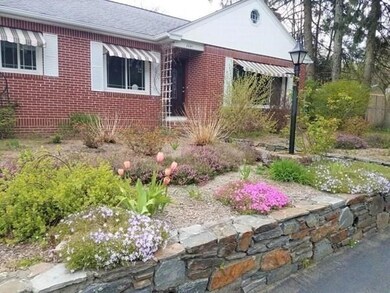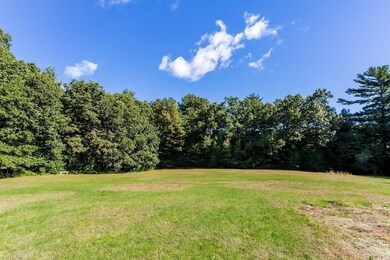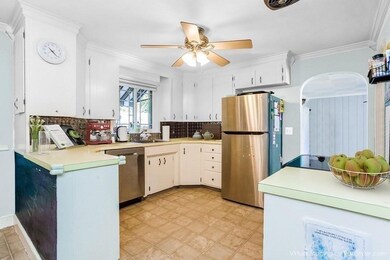
2041 Calkins Rd Palmer, MA 01069
Highlights
- Open Floorplan
- Stainless Steel Appliances
- Cedar Closet
- Wood Flooring
- Bay Window
- Crown Molding
About This Home
As of December 2021This is the home you've been waiting for! Super private back yard! This 6 room 3 bedroom Brick L-ranch with attached garage is privately set back off the road on almost one & a half acres. The home boasts of beautiful gleaming hardwood floors, a fireplaced living room, a large kitchen with new stainless steel Refrigerator and newer dishwasher, breakfast bar and is open to the dining area. The sitting room has sliders to the deck which leads to the hot tub overlooking the gorgeous flat & private backyard which has two gardens, a play structure, raspberry & blueberry bushes, plus an apple & a plum tree! The large basement has a laundry area with washer and dryer to remain. The basement has a finished room...could be used as a study or office space. The boiler and oil tank was replaced approximately in 2004 APO. Some photos have been virtually staged.
Home Details
Home Type
- Single Family
Est. Annual Taxes
- $5,469
Year Built
- 1956
Parking
- 1
Interior Spaces
- Open Floorplan
- Crown Molding
- Ceiling Fan
- Light Fixtures
- Bay Window
- Dining Area
- Exterior Basement Entry
Kitchen
- Breakfast Bar
- Stainless Steel Appliances
Flooring
- Wood
- Vinyl
Bedrooms and Bathrooms
- Cedar Closet
- Dual Closets
Ownership History
Purchase Details
Home Financials for this Owner
Home Financials are based on the most recent Mortgage that was taken out on this home.Purchase Details
Home Financials for this Owner
Home Financials are based on the most recent Mortgage that was taken out on this home.Purchase Details
Home Financials for this Owner
Home Financials are based on the most recent Mortgage that was taken out on this home.Purchase Details
Home Financials for this Owner
Home Financials are based on the most recent Mortgage that was taken out on this home.Similar Homes in the area
Home Values in the Area
Average Home Value in this Area
Purchase History
| Date | Type | Sale Price | Title Company |
|---|---|---|---|
| Not Resolvable | $265,000 | None Available | |
| Not Resolvable | $204,250 | -- | |
| Deed | $208,000 | -- | |
| Deed | $191,000 | -- |
Mortgage History
| Date | Status | Loan Amount | Loan Type |
|---|---|---|---|
| Open | $225,000 | Purchase Money Mortgage | |
| Previous Owner | $160,800 | New Conventional | |
| Previous Owner | $178,200 | No Value Available | |
| Previous Owner | $178,200 | Purchase Money Mortgage | |
| Previous Owner | $110,000 | Purchase Money Mortgage |
Property History
| Date | Event | Price | Change | Sq Ft Price |
|---|---|---|---|---|
| 12/16/2021 12/16/21 | Sold | $265,000 | -3.5% | $234 / Sq Ft |
| 11/03/2021 11/03/21 | Pending | -- | -- | -- |
| 11/01/2021 11/01/21 | For Sale | -- | -- | -- |
| 10/21/2021 10/21/21 | Pending | -- | -- | -- |
| 10/13/2021 10/13/21 | For Sale | $274,500 | +34.4% | $242 / Sq Ft |
| 10/31/2017 10/31/17 | Sold | $204,250 | -9.2% | $180 / Sq Ft |
| 09/22/2017 09/22/17 | Pending | -- | -- | -- |
| 09/18/2017 09/18/17 | For Sale | $225,000 | -- | $198 / Sq Ft |
Tax History Compared to Growth
Tax History
| Year | Tax Paid | Tax Assessment Tax Assessment Total Assessment is a certain percentage of the fair market value that is determined by local assessors to be the total taxable value of land and additions on the property. | Land | Improvement |
|---|---|---|---|---|
| 2025 | $5,469 | $300,000 | $68,200 | $231,800 |
| 2024 | $5,145 | $272,800 | $62,100 | $210,700 |
| 2023 | $5,017 | $254,400 | $62,100 | $192,300 |
| 2022 | $4,691 | $215,000 | $54,600 | $160,400 |
| 2021 | $3,253 | $188,300 | $60,700 | $127,600 |
| 2020 | $4,246 | $181,300 | $60,700 | $120,600 |
| 2019 | $4,152 | $181,300 | $60,700 | $120,600 |
| 2018 | $4,037 | $176,200 | $59,000 | $117,200 |
| 2017 | $3,836 | $172,400 | $59,000 | $113,400 |
| 2016 | $3,748 | $168,900 | $57,300 | $111,600 |
| 2015 | $3,606 | $168,900 | $57,300 | $111,600 |
Agents Affiliated with this Home
-

Seller's Agent in 2021
Jean Doel
LPT Realty, LLC
(413) 626-2595
4 in this area
33 Total Sales
-

Buyer's Agent in 2021
Karen Ford
Park Square Realty
(413) 297-1802
1 in this area
67 Total Sales
-
D
Seller's Agent in 2017
Derek Eisenberg
Continental Real Estate Group, Inc.
(877) 996-5728
3,310 Total Sales
-

Buyer's Agent in 2017
Sally Malsch
5 College REALTORS®
(866) 804-2550
146 Total Sales
Map
Source: MLS Property Information Network (MLS PIN)
MLS Number: 72899432
APN: PALM-000067-000000-000069
- 13 Quaboag Valley Coop St
- 48 Skyline Terrace
- 23 Birch St
- 0 Lot 15 Baptist Hill Rd
- 2014-2020 Palmer St
- 2011 Pleasant St
- 2136 Baptist Hill Rd
- 2278-2280 Main
- 2018-2020 Prospect St
- 24 Charles St
- 46 Charles St
- 20 Meadowbrook Ln
- 43 Meadowbrook Ln
- 24 Meadowbrook Ln
- 2 Norbell St
- 24 Sylvia St
- 63 Mount Dumplin Rd
- Lots 39-42 Lawrence
- Lot 0 Thorndike and Lawrence St
- 62-91 Lawrence St
