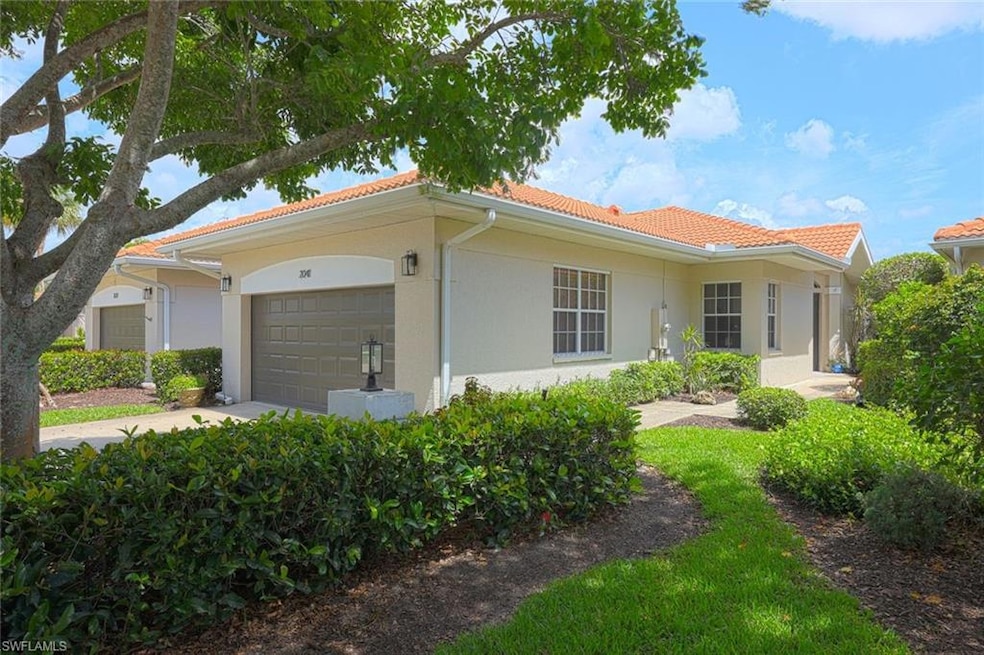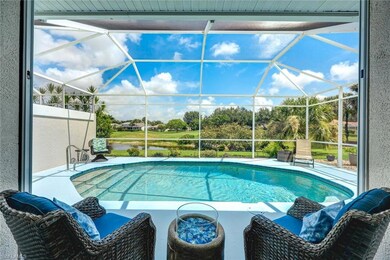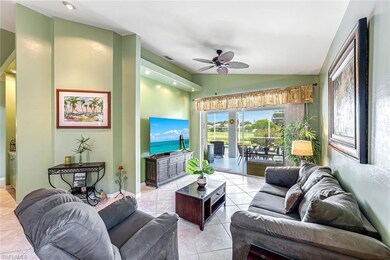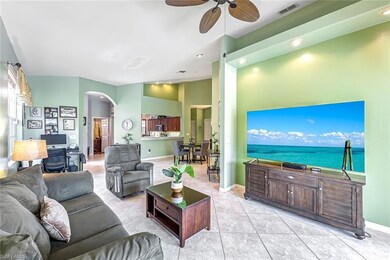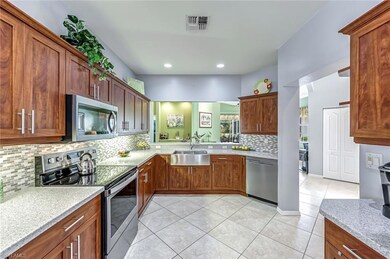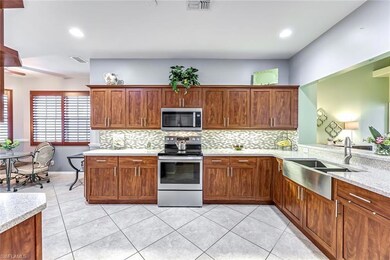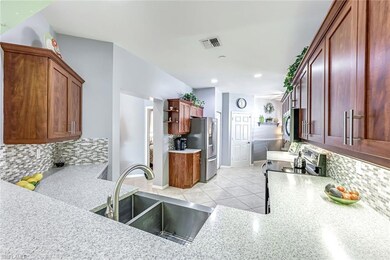
2041 Crestview Way Unit A11 Naples, FL 34119
Arrowhead-Island Walk NeighborhoodEstimated payment $3,717/month
Highlights
- Lake Front
- Golf Course Community
- Clubhouse
- Laurel Oak Elementary School Rated A
- Concrete Pool
- Vaulted Ceiling
About This Home
BACK-UP OFFERS WELCOME - KICK-OUT CONTINGENCY IN PLACE - Charming Villa in Heritage Greens with Golf & Lake Views. Welcome to this beautifully updated 3-bedroom, 2.5-bath villa offering serene views of the Arrowhead Golf Course and tranquil lake, along with your own private screened-in pool — perfect for enjoying sunny Florida days. Set on a wide, meticulously landscaped lot, this residence features a thoughtfully designed floor plan with high vaulted ceilings and beautiful finishes throughout. The owner’s suite is a true retreat, complete with private pool views, a spacious walk-in closet, and a luxury bath featuring dual vanities with custom cabinetry, quartz countertops, and a spa-inspired frameless glass shower. The third bedroom includes its own ensuite, ideal for guests or multi-generational living. The kitchen is a chef’s delight, boasting a farmhouse apron sink, stainless steel appliances, and generous counter space perfect for an espresso bar or culinary prep. Additional features include a spacious laundry room with overhead cabinets, a two-car garage with overhead storage, storm protection, space for indoor-outdoor entertaining by the pool and more! The roof, a/c and water heater have all been updated. Heritage Greens offers low HOA fees and an array of amenities including tennis and pickleball, multiple community pools, a fitness room, basketball court, playground, clubhouse, and on-site property management. The Arrowhead Golf Course is a public facility offering both membership packages and pay-as-you-play options, with a convenient pub for post-game refreshments or simply grab a bite to eat. Conveniently located in North Naples with easy access to top-rated dining, shopping, and entertainment. CCPS shows “A” rated schools. Your Florida lifestyle awaits – imagine the possibilities!
Listing Agent
John R Wood Properties Brokerage Phone: 239-273-0210 License #NAPLES-249521245 Listed on: 06/18/2025

Property Details
Home Type
- Multi-Family
Est. Annual Taxes
- $3,220
Year Built
- Built in 1998
Lot Details
- 6,098 Sq Ft Lot
- Lot Dimensions: 38
- Lake Front
- North Facing Home
- Gated Home
- Paved or Partially Paved Lot
- Sprinkler System
HOA Fees
Parking
- 2 Car Attached Garage
- Automatic Garage Door Opener
Property Views
- Lake
- Golf Course
Home Design
- Duplex
- Villa
- Concrete Block With Brick
- Stucco
- Tile
Interior Spaces
- 1,771 Sq Ft Home
- 1-Story Property
- Vaulted Ceiling
- Ceiling Fan
- Shutters
- Single Hung Windows
- Great Room
- Combination Dining and Living Room
- Breakfast Room
- Screened Porch
- Fire and Smoke Detector
Kitchen
- Breakfast Bar
- Self-Cleaning Oven
- Range
- Microwave
- Ice Maker
- Dishwasher
- Disposal
Flooring
- Laminate
- Tile
Bedrooms and Bathrooms
- 3 Bedrooms
- Split Bedroom Floorplan
- Dual Sinks
- Shower Only
Laundry
- Laundry Room
- Dryer
- Washer
- Laundry Tub
Pool
- Concrete Pool
- Heated In Ground Pool
- Outdoor Shower
- Pool Equipment Stays
Utilities
- Central Heating and Cooling System
- Underground Utilities
- High Speed Internet
- Cable TV Available
Listing and Financial Details
- Assessor Parcel Number 49660100686
- Tax Block A
Community Details
Overview
- $4,745 Secondary HOA Transfer Fee
- Crestview Villas Condos
- Heritage Greens Community
Amenities
- Clubhouse
Recreation
- Golf Course Community
- Community Basketball Court
- Pickleball Courts
- Community Playground
- Exercise Course
- Community Pool
- Park
- Bike Trail
Pet Policy
- Call for details about the types of pets allowed
- 2 Pets Allowed
Map
Home Values in the Area
Average Home Value in this Area
Tax History
| Year | Tax Paid | Tax Assessment Tax Assessment Total Assessment is a certain percentage of the fair market value that is determined by local assessors to be the total taxable value of land and additions on the property. | Land | Improvement |
|---|---|---|---|---|
| 2023 | $3,186 | $270,945 | $0 | $0 |
| 2022 | $3,177 | $263,053 | $0 | $0 |
| 2021 | $3,133 | $255,391 | $0 | $0 |
| 2020 | $3,070 | $251,865 | $0 | $0 |
| 2019 | $3,019 | $246,202 | $0 | $0 |
| 2018 | $2,979 | $241,611 | $0 | $0 |
| 2017 | $2,935 | $236,642 | $0 | $236,642 |
| 2016 | $3,251 | $226,040 | $0 | $0 |
| 2015 | $3,185 | $217,205 | $0 | $0 |
| 2014 | $2,998 | $199,535 | $0 | $0 |
Property History
| Date | Event | Price | Change | Sq Ft Price |
|---|---|---|---|---|
| 07/21/2025 07/21/25 | Pending | -- | -- | -- |
| 06/18/2025 06/18/25 | For Sale | $549,000 | -- | $310 / Sq Ft |
Purchase History
| Date | Type | Sale Price | Title Company |
|---|---|---|---|
| Warranty Deed | $286,600 | Florida Universal Title Llc | |
| Warranty Deed | $235,000 | Attorney | |
| Warranty Deed | $378,500 | First American Title Co | |
| Deed | $152,000 | -- |
Mortgage History
| Date | Status | Loan Amount | Loan Type |
|---|---|---|---|
| Open | $307,000 | New Conventional | |
| Closed | $271,000 | New Conventional | |
| Closed | $274,400 | New Conventional | |
| Closed | $270,750 | New Conventional | |
| Closed | $274,928 | FHA | |
| Previous Owner | $87,040 | Commercial | |
| Previous Owner | $121,592 | Commercial |
Similar Homes in Naples, FL
Source: Naples Area Board of REALTORS®
MLS Number: 225056218
APN: 49660100686
- 2081 Crestview Way
- 2109 Morning Sun Ln
- 2122 Morning Sun Ln
- 2005 Crestview Way Unit 18-B
- 2027 Morning Sun Ln
- 1857 Avian Ct
- 1821 Avian Ct
- 1953 Crestview Way Unit 161
- 1963 Morning Sun Ln Unit F-36
- 8599 Ibis Cove Cir
- 2329 Heritage Greens Dr
- 2222 Campestre Terrace
- 8627 Ibis Cove Cir
- 8644 Ibis Cove Cir
- 2085 Painted Palm Dr
