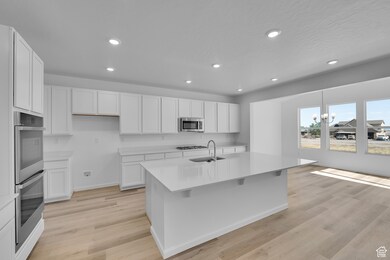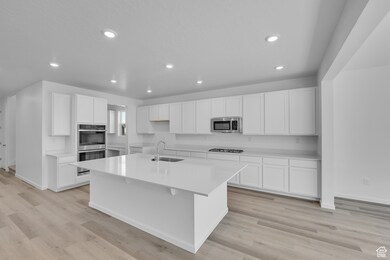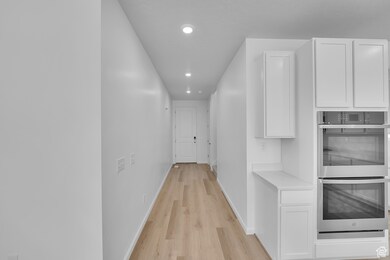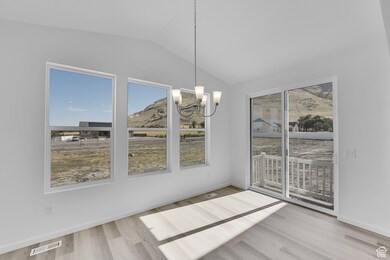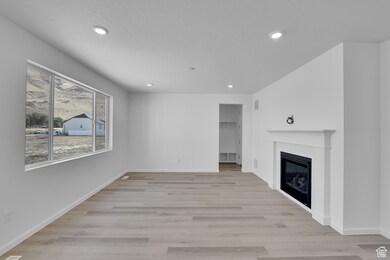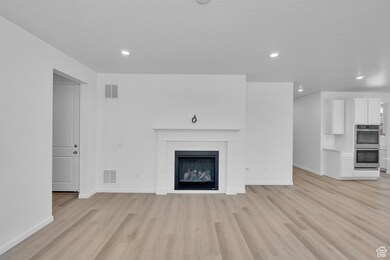2041 E Burger St Unit 1245 Lake Point, UT 84074
Estimated payment $3,844/month
Highlights
- Home Energy Score
- 1 Fireplace
- Walk-In Pantry
- Mountain View
- Covered Patio or Porch
- Hiking Trails
About This Home
Current Incentives have rates as low as 3.75% FHA/VA. Restrictions apply contact me for details!! Mountain Retreat with Breathtaking Views & Luxury Living. Nestled at the base of the majestic mountains, this stunning home offers the perfect blend of comfort, elegance, and modern convenience. Step onto the welcoming front porch of this beautiful Bedford Home, where you can take in the fresh mountain air and breathtaking scenery before entering the spacious, light-filled interior. Designed for both relaxation and entertaining, the gourmet kitchen boasts high-end appliances, kitchen island, a walk-in pantry, and an open dining area ideal for hosting. A pocket office provides a quiet workspace, while the second-floor offers a versatile retreat for relaxation or play. Unwind in the lavish primary suite, complete with a spa-like private bath and a walk-in closet. With additional well-appointed bedrooms, ample storage, and stylish finishes throughout, this home is designed for both functionality and luxury. The unfinished basement offers endless possibilities for customization, whether you envision a home theater, gym, or additional living space. A spacious three-car garage completes this dream home, providing plenty of room for vehicles and outdoor gear. Experience the best of mountain living in this exceptional home where adventure, comfort, and natural beauty come together.
Listing Agent
Richmond American Homes of Utah, Inc License #10034972 Listed on: 04/17/2025
Co-Listing Agent
Liz Gualtier
Richmond American Homes of Utah, Inc License #9719885
Home Details
Home Type
- Single Family
Est. Annual Taxes
- $4,923
Year Built
- Built in 2025
Lot Details
- 7,841 Sq Ft Lot
- Landscaped
- Property is zoned Single-Family, R1
HOA Fees
- $15 Monthly HOA Fees
Parking
- 3 Car Attached Garage
Home Design
- Stone Siding
- Stucco
Interior Spaces
- 3,485 Sq Ft Home
- 3-Story Property
- 1 Fireplace
- Double Pane Windows
- Sliding Doors
- Mountain Views
- Basement Fills Entire Space Under The House
- Fire and Smoke Detector
Kitchen
- Walk-In Pantry
- Built-In Range
- Disposal
- Instant Hot Water
Flooring
- Carpet
- Tile
- Vinyl
Bedrooms and Bathrooms
- 4 Bedrooms
- Walk-In Closet
- Bathtub With Separate Shower Stall
Eco-Friendly Details
- Home Energy Score
- Sprinkler System
Outdoor Features
- Covered Patio or Porch
Schools
- Old Mill Elementary School
- Clarke N Johnsen Middle School
- Stansbury High School
Utilities
- SEER Rated 16+ Air Conditioning Units
- Forced Air Heating and Cooling System
- Natural Gas Connected
Listing and Financial Details
- Home warranty included in the sale of the property
- Assessor Parcel Number 22-033-0-1245
Community Details
Overview
- Board@Pastureshoa.Com Association, Phone Number (801) 231-9098
- Pastures At Saddleback Subdivision
Recreation
- Horse Trails
- Hiking Trails
- Bike Trail
Map
Home Values in the Area
Average Home Value in this Area
Tax History
| Year | Tax Paid | Tax Assessment Tax Assessment Total Assessment is a certain percentage of the fair market value that is determined by local assessors to be the total taxable value of land and additions on the property. | Land | Improvement |
|---|---|---|---|---|
| 2025 | $1,600 | $136,000 | $136,000 | $0 |
| 2024 | $1,747 | $136,000 | $136,000 | $0 |
| 2023 | $1,747 | $152,500 | $152,500 | $0 |
Property History
| Date | Event | Price | List to Sale | Price per Sq Ft |
|---|---|---|---|---|
| 10/23/2025 10/23/25 | For Sale | $649,990 | 0.0% | $187 / Sq Ft |
| 10/17/2025 10/17/25 | Off Market | -- | -- | -- |
| 10/14/2025 10/14/25 | Price Changed | $649,990 | -1.5% | $187 / Sq Ft |
| 10/04/2025 10/04/25 | Price Changed | $659,990 | -1.5% | $189 / Sq Ft |
| 08/14/2025 08/14/25 | Price Changed | $669,990 | -2.2% | $192 / Sq Ft |
| 07/21/2025 07/21/25 | Price Changed | $684,990 | -0.7% | $197 / Sq Ft |
| 07/08/2025 07/08/25 | Price Changed | $689,525 | 0.0% | $198 / Sq Ft |
| 06/26/2025 06/26/25 | Price Changed | $689,500 | +1.8% | $198 / Sq Ft |
| 06/16/2025 06/16/25 | Price Changed | $676,990 | +2.1% | $194 / Sq Ft |
| 05/29/2025 05/29/25 | Price Changed | $662,990 | +0.5% | $190 / Sq Ft |
| 05/12/2025 05/12/25 | Price Changed | $659,990 | -4.1% | $189 / Sq Ft |
| 04/17/2025 04/17/25 | For Sale | $688,500 | -- | $198 / Sq Ft |
Source: UtahRealEstate.com
MLS Number: 2078535
APN: 22-033-0-1245
- 2041 E Burger St
- 2029 E Burger St
- 2017 E Burger St Unit 1243
- 2065 E Burger St Unit 1247
- 2065 E Burger St
- 2090 E Burger St Unit 1244
- 2018 E Burger St
- 2018 E Burger St Unit 1232
- 2003 E Burger St Unit 1242
- 2003 E Burger St
- 1991 E Burger St Unit 1241
- 1991 E Burger St
- 1992 E Burger St Unit 1234
- 1992 E Burger St
- 1971 E Burger St
- 1971 E Burger St Unit 1239
- 1972 E Burger St Unit 1236
- 8675 N Halloran Ct Unit 1326
- 8675 N Halloran Ct
- 8665 N Haloran Ct
- 134 Lakeview
- 137 Stern Ct
- 273 Interlochen Ln
- 291 Beach Tree Ln
- 5718 N Osprey Dr
- 8816 W Florence Dr
- 4032 S Dry Hollow Ln
- 8578 W Bowie Dr
- 8548 W Henderson Way
- 8525 W Elk Mountain Rd
- 8446 W 3450 S
- 2842 S 8440 W
- 8279 W Arbor Park Dr
- 1837 N Berra Blvd
- 361 E 1520 N
- 468 E 1480 N
- 949 N 580 E
- 846 E 900 N
- 2640 S Table Butte Ln
- 1241 W Lexington Greens Dr

