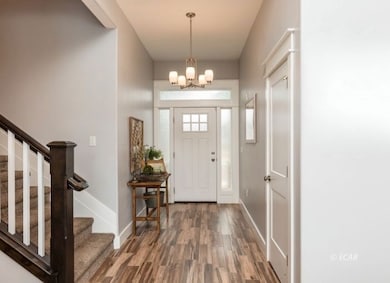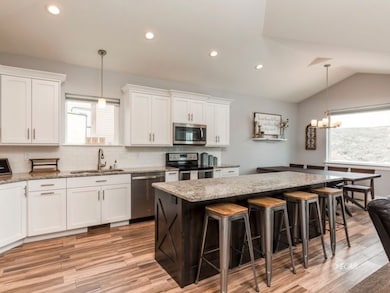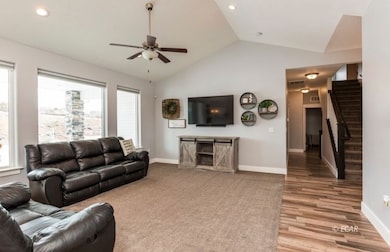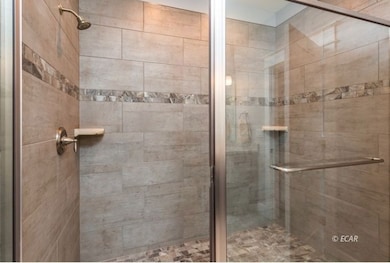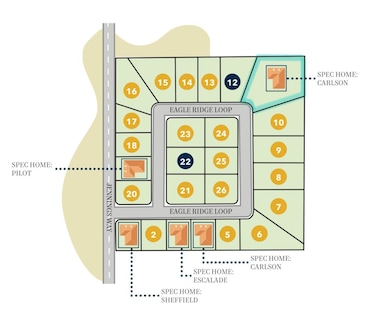Estimated payment $3,917/month
Highlights
- Central Air
- Property is Fully Fenced
- Carpet
- 4 Car Garage
- Wood Siding
- Heating Available
About This Home
This home is a beautiful Pilot floor plan from Braemar Construction. This home has some amazing features including; a 4 car attached garage, 9 foot ceilings on the main floor, split bedrooms on the main floor, beverage cooler in the island in the kitchen, double depth kitchen island, garbage can pullout, 50 Amp hot tub outlet, 30 amp camper outlet. Owner is a licensed Nevada Real Estate Agent. The home is still in the beginning stages of construction so you can still make it your own, choose some colors and give it your personal touch! All pricing to be confirmed with builder. Photos are examples of other homes built, actual product may differ. Builder retains the right to change materials prior to build contract. Home is not permitted or built.
Listing Agent
LPT Realty LLC Brokerage Phone: (435) 760-4770 License #S.0183328 Listed on: 12/12/2022

Home Details
Home Type
- Single Family
Est. Annual Taxes
- $713
Year Built
- Built in 2026
Lot Details
- 0.67 Acre Lot
- Property is Fully Fenced
- Cleared Lot
- Zoning described as AR
Parking
- 4 Car Garage
- Insulated Garage
Home Design
- Asphalt Roof
- Wood Siding
- Stucco
Interior Spaces
- 2,854 Sq Ft Home
- 1-Story Property
- Crawl Space
Kitchen
- Gas Oven
- Gas Range
Flooring
- Carpet
- Vinyl
Bedrooms and Bathrooms
- 5 Bedrooms
- 3 Full Bathrooms
Utilities
- Central Air
- Heating Available
- Gas Water Heater
Community Details
- Humboldt Hills Subdivision
Listing and Financial Details
- Assessor Parcel Number 001-01H-012
Map
Tax History
| Year | Tax Paid | Tax Assessment Tax Assessment Total Assessment is a certain percentage of the fair market value that is determined by local assessors to be the total taxable value of land and additions on the property. | Land | Improvement |
|---|---|---|---|---|
| 2025 | $675 | $36,050 | $36,050 | -- |
| 2024 | $675 | $18,375 | $18,375 | -- |
| 2023 | $675 | $18,375 | $18,375 | $0 |
| 2022 | $675 | $18,375 | $18,375 | $0 |
| 2021 | $674 | $18,375 | $18,375 | $0 |
| 2020 | $641 | $18,375 | $18,375 | $0 |
Property History
| Date | Event | Price | List to Sale | Price per Sq Ft |
|---|---|---|---|---|
| 03/21/2025 03/21/25 | Price Changed | $742,120 | +15.8% | $260 / Sq Ft |
| 12/13/2022 12/13/22 | For Sale | $641,000 | -- | $225 / Sq Ft |
Source: Elko County Association of REALTORS®
MLS Number: 3622861
APN: 001-01H-012
- 2045 Eagle Ridge Loop Unit 12
- 2911 Aria Way
- 3221 Jennings Way
- 2902 Aria Way
- 2914 Aria Way
- 2918 Aria Way
- 2908 Aria Way
- 2970 Aria Way
- 2963 Aria Way
- 2953 Aria Way
- 2943 Aria Way
- 2939 Aria Way
- 2966 Aria Way
- 3346 Carlson Ave
- 3534 Enfield Ave
- TBD Mountain City Hwy
- 3050 Mountain City Hwy
- 3320 Mountain City Hwy
- 0 N 5th St
- 3634 Boulder Creek

