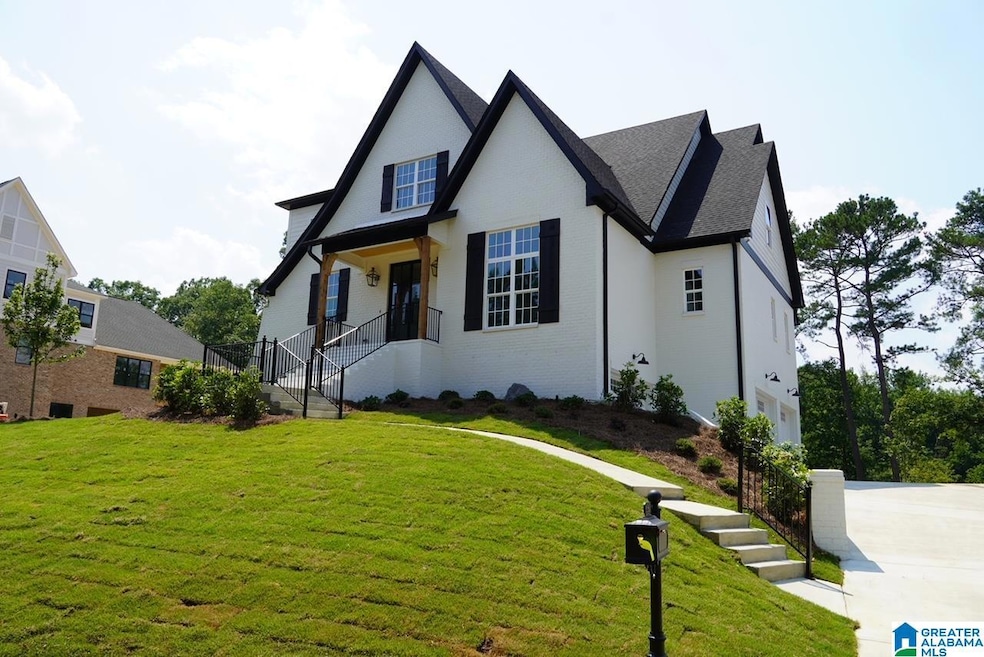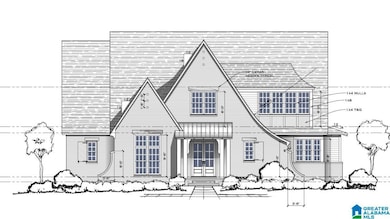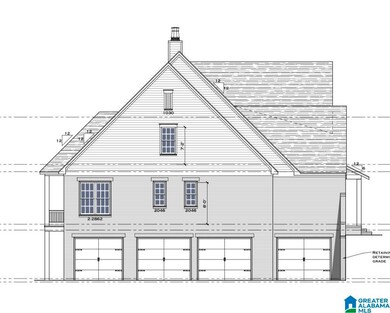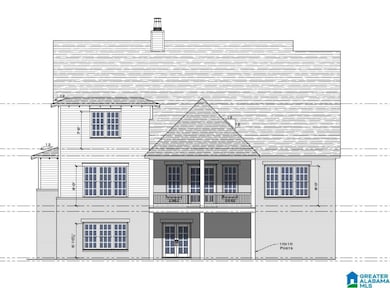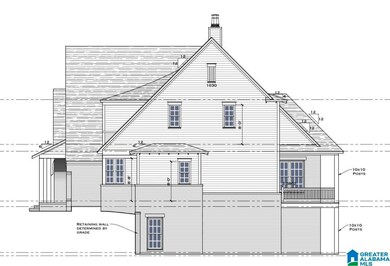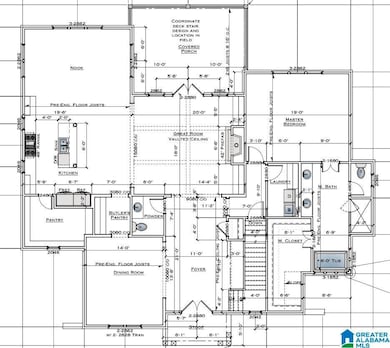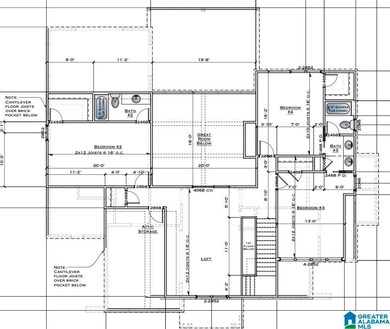2041 Highland Gate Way Hoover, AL 35244
Estimated payment $6,395/month
Total Views
10,250
4
Beds
4
Baths
3,862
Sq Ft
$304
Price per Sq Ft
Highlights
- Family Room with Fireplace
- Vaulted Ceiling
- Laundry Room
- South Shades Crest Elementary School Rated A
- Recessed Lighting
About This Home
PROPOSED CONSTRUCTION, great opportunity to custom build in a gated community, close in, and with larger lots! This home offers amazing primary bedroom suite on the main level, a formal dining room, great butler's pantry, and vaulted family room with glass slider wall! There is the opportunity to build out the basement and add so much more to this plan! 10 foot ceilings on the main level and 9 on the second with 8 foot doors on the main level! Come pick out selections and customize this home to your tastes!
Home Details
Home Type
- Single Family
Est. Annual Taxes
- $1,851
Year Built
- Built in 2025
HOA Fees
- Property has a Home Owners Association
Parking
- Garage
- Garage on Main Level
- Side Facing Garage
Interior Spaces
- Split Bedroom Floorplan
- Vaulted Ceiling
- Recessed Lighting
- Gas Fireplace
- Family Room with Fireplace
- Unfinished Basement
Laundry
- Laundry Room
- Laundry on main level
- Washer and Electric Dryer Hookup
Additional Features
- Outdoor Fireplace
- Sprinkler System
- Heat Pump System
Map
Create a Home Valuation Report for This Property
The Home Valuation Report is an in-depth analysis detailing your home's value as well as a comparison with similar homes in the area
Home Values in the Area
Average Home Value in this Area
Tax History
| Year | Tax Paid | Tax Assessment Tax Assessment Total Assessment is a certain percentage of the fair market value that is determined by local assessors to be the total taxable value of land and additions on the property. | Land | Improvement |
|---|---|---|---|---|
| 2024 | $1,851 | $25,500 | $25,500 | -- |
| 2022 | $926 | $12,760 | $12,760 | $0 |
| 2021 | $926 | $12,760 | $12,760 | $0 |
| 2020 | $926 | $12,760 | $12,760 | $0 |
| 2019 | $926 | $12,760 | $0 | $0 |
| 2018 | $926 | $12,760 | $0 | $0 |
Source: Public Records
Property History
| Date | Event | Price | List to Sale | Price per Sq Ft |
|---|---|---|---|---|
| 06/02/2025 06/02/25 | For Sale | $1,175,000 | -- | $304 / Sq Ft |
Source: Greater Alabama MLS
Purchase History
| Date | Type | Sale Price | Title Company |
|---|---|---|---|
| Warranty Deed | $130,000 | None Listed On Document | |
| Warranty Deed | $100,000 | -- |
Source: Public Records
Mortgage History
| Date | Status | Loan Amount | Loan Type |
|---|---|---|---|
| Previous Owner | $517,900 | New Conventional |
Source: Public Records
Source: Greater Alabama MLS
MLS Number: 21419884
APN: 39-00-29-2-000-002.024
Nearby Homes
- 2041 Highland Gate Way Unit 25
- 4656 Silas Ave
- 2089 Highland Gate Way
- 2081 Highland Gate Way
- 5934 Waterside Dr
- 5045 Emerald Ct
- 5373 Cottage Cir
- 5987 Waterside Dr
- 121 Cobblestone Ln
- 5310 Park Side Cir
- 5306 Southcrest Cove
- 5429 Park Side Cir
- 1547 Lake Cyrus Club Dr Unit 13
- 5266 Cottage Ln
- 1555 Lake Cyrus Club Dr Unit 11
- 1551 Lake Cyrus Club Dr Unit 12
- 1543 Lake Cyrus Club Dr Unit 14
- 1025 Old Section Rd
- 1587 Lake Cyrus Club Dr
- 5544 Park Side Rd
- 5987 Waterside Dr
- 5639 Colony Ln
- 5651 Colony Ln
- 5290 Cottage Ln
- 5808 Colony Ln
- 5784 Colony Ln
- 5576 Park
- 5589 Park
- 1811 Kaver Ln
- 4617 Everlee Pkwy
- 1782 Deverell Ln
- 1810 Kaver Ln
- 1121 Colina St
- 5830 Elsie Rd
- 849 Crest Cove
- 2811 Southwood Ln
- 1455 Haddon Cove
- 6005 Russet Meadows Dr
- 100 Tree Crossings Pkwy
- 2012 Russet Meadows Ct
