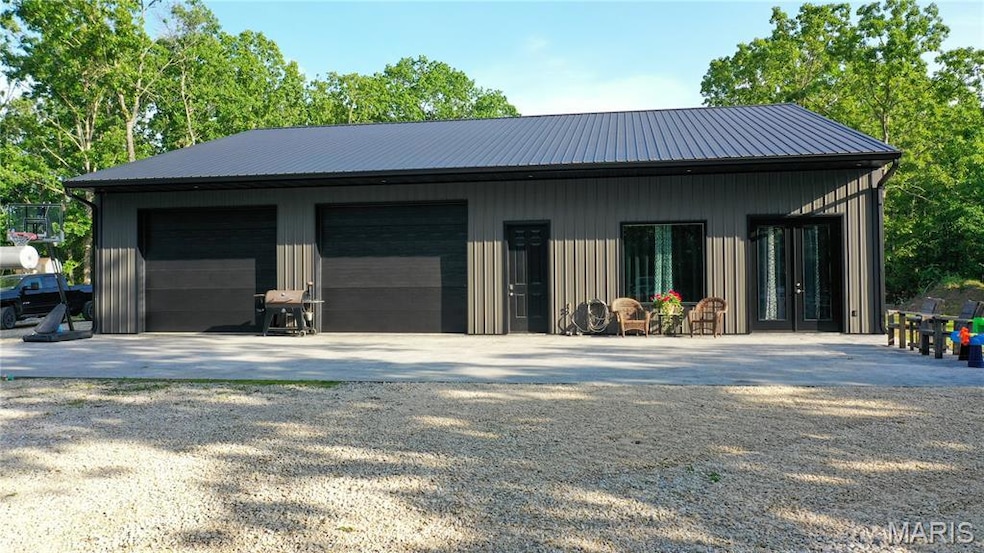
Estimated payment $2,756/month
Highlights
- 20 Acre Lot
- Wood Flooring
- No HOA
- Wooded Lot
- 1 Fireplace
- Front Porch
About This Home
Situated on 20 wooded acres, sits this rugged construction and refined living with some high-end finishes. 60’ x 42’ Barndominium with 2 car garage plus a 16’ x 60’ attached lean-to. This unique 2 bedroom, 2 ½ bath, features 12-foot concrete walls for strength and energy efficiency. Enter inside from the 60’ x 25’ stamped patio. Great room has Brazilian Cherry wood floors and gas fireplace. Kitchen has custom built, soft close cabinets, granite countertops, stainless appliances include gas range, fridge, dw and microwave. Main floor primary suite has a bathroom with heated floors, lighted Quartzite vanity top, and a walk-in shower. Architectural lighting throughout. Additional primary suite on 2nd floor. Plenty of room to entertain in the attached garage with a full kitchen with island, family room area, laundry and a bathroom. Need to expand? There’s room for that too! Propane heat pump, CA and 5 ceiling fans. Drilled well & septic. LOTS MORE TO SEE! CALL TODAY FOR A SHOWING!
Home Details
Home Type
- Single Family
Est. Annual Taxes
- $690
Year Built
- Built in 2021
Lot Details
- 20 Acre Lot
- Wooded Lot
Parking
- 4 Car Attached Garage
- Garage Door Opener
Home Design
- Metal Roof
- Concrete Block And Stucco Construction
- Concrete Perimeter Foundation
Interior Spaces
- 1,800 Sq Ft Home
- 2-Story Property
- 1 Fireplace
- Living Room
- Storage Room
- Dryer
Kitchen
- Gas Cooktop
- Dishwasher
Flooring
- Wood
- Carpet
- Concrete
- Ceramic Tile
Bedrooms and Bathrooms
- 2 Bedrooms
Outdoor Features
- Patio
- Front Porch
Schools
- Dent-Phelps Elem. Elementary And Middle School
- Salem/Rolla/Licking High School
Utilities
- Forced Air Heating and Cooling System
- 220 Volts
- Well
Community Details
- No Home Owners Association
Listing and Financial Details
- Assessor Parcel Number 08-3.2-07-0-00-009.000
Map
Home Values in the Area
Average Home Value in this Area
Tax History
| Year | Tax Paid | Tax Assessment Tax Assessment Total Assessment is a certain percentage of the fair market value that is determined by local assessors to be the total taxable value of land and additions on the property. | Land | Improvement |
|---|---|---|---|---|
| 2024 | $690 | $18,110 | $0 | $0 |
| 2023 | $373 | $9,720 | $0 | $0 |
| 2022 | $368 | $9,720 | $0 | $0 |
| 2021 | $368 | $180 | $0 | $0 |
| 2020 | $7 | $180 | $0 | $0 |
| 2019 | $7 | $180 | $0 | $0 |
| 2018 | $7 | $190 | $0 | $0 |
| 2017 | $7 | $190 | $0 | $0 |
| 2016 | $7 | $190 | $0 | $0 |
| 2015 | -- | $190 | $0 | $0 |
| 2014 | -- | $180 | $0 | $0 |
| 2013 | -- | $180 | $0 | $0 |
| 2011 | -- | $0 | $0 | $0 |
Property History
| Date | Event | Price | Change | Sq Ft Price |
|---|---|---|---|---|
| 05/16/2025 05/16/25 | For Sale | $499,000 | -- | $277 / Sq Ft |
Purchase History
| Date | Type | Sale Price | Title Company |
|---|---|---|---|
| Deed | -- | -- |
Similar Homes in Salem, MO
Source: MARIS MLS
MLS Number: MIS25031166
APN: 083207000009000
- 319 County Road 2270
- TBD County Road 2330
- 874 County Road 2240
- 449 County Road 2380
- 3262 County Road 2330
- 2419 County Road 3180
- 0 Tract 3 Private Lane 301 Off Highway 72
- 1 Timber Ln
- 1303 W Coffman St
- 54 County Road 3160
- 1110 W 3rd St
- 1106 W Acuff St
- 2441 N Highway 19
- 803 S Sligo St
- 307 N Park Ave Unit 301,303,305,307
- 701 S Elmer St
- 405 S Askins St
- 1002 W Coffman St
- 801 W Rolla Rd
- 1003 W Ellis St






