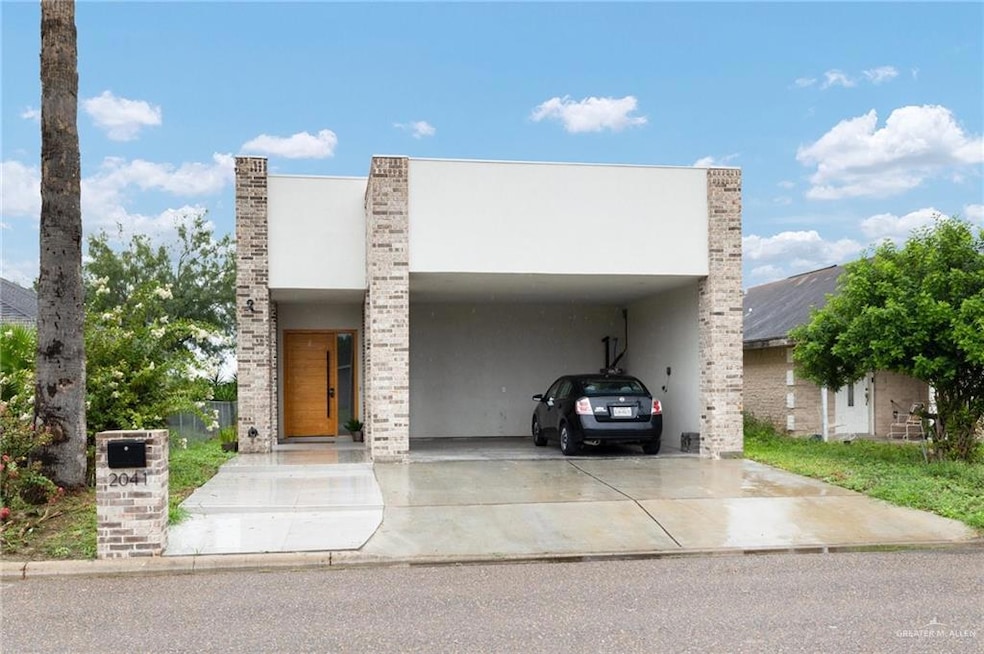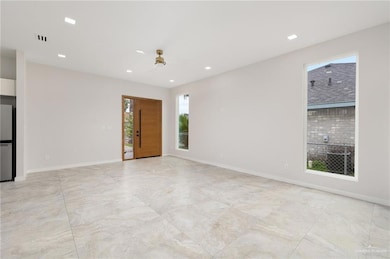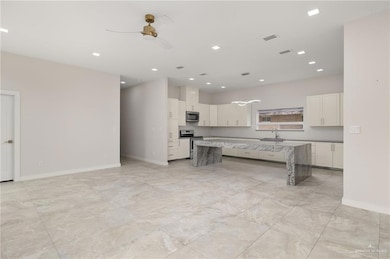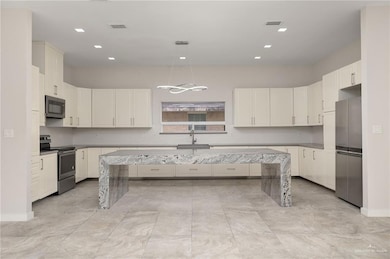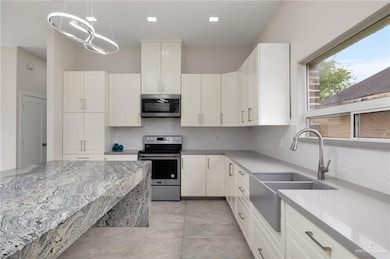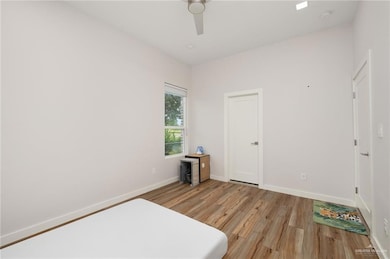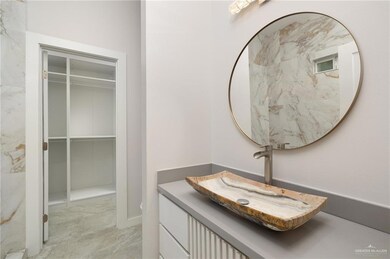2041 Lake View Dr Unit 5 Mission, TX 78572
3
Beds
2.5
Baths
1,612
Sq Ft
4,474
Sq Ft Lot
Highlights
- Sitting Area In Primary Bedroom
- High Ceiling
- Covered Patio or Porch
- Clubhouse
- No HOA
- Built-In Features
About This Home
Welcome to your new home at Meadow View Creek Country Club. Offering a spacious 3 bedrooms and 2 1/2 bathrooms, 2041 Lake View Dr is a spectacular family home. Open concept kitchen and dining area amplifies communal area and upgraded finish outs such as full granite kitchen island, floor to ceiling tile in restrooms, recessed lighting, and stone sinks in the restroom highlight the great attention to detail in this home. Exterior is a durable stone and stucco combination for both durability and aesthetic purposes. 2 vehicle carport rounds up an exquisite home.
Home Details
Home Type
- Single Family
Year Built
- Built in 2020
Interior Spaces
- 1,612 Sq Ft Home
- 1-Story Property
- Built-In Features
- Crown Molding
- High Ceiling
- Ceiling Fan
- Recessed Lighting
- Fire and Smoke Detector
- Microwave
Bedrooms and Bathrooms
- 3 Bedrooms
- Sitting Area In Primary Bedroom
- Walk-In Closet
- Shower Only
Laundry
- Laundry closet
- Washer and Dryer Hookup
Parking
- Garage
- 2 Carport Spaces
- No Garage
- Front Facing Garage
Schools
- Leal Elementary School
- White Junior High
- Mission High School
Utilities
- Central Heating and Cooling System
- Cable TV Available
Additional Features
- Covered Patio or Porch
- 4,474 Sq Ft Lot
Listing and Financial Details
- Security Deposit $1,800
- Property Available on 7/7/25
- Tenant pays for cable TV, electricity, water, yard maintenance
- 12 Month Lease Term
- $35 Application Fee
- Assessor Parcel Number M31751B002000500
Community Details
Overview
- No Home Owners Association
- Meadow Creek Country Clb Ph 1B Subdivision
Amenities
- Clubhouse
Pet Policy
- Pets Allowed
- Pet Deposit $300
Map
Source: Greater McAllen Association of REALTORS®
MLS Number: 475446
APN: M3175-1B-002-0005-00
Nearby Homes
- 2105 Carioca Dr
- 2100 Mauve Dr
- 014 Crystal Dr
- 013 Crystal Dr
- 011 Crystal Dr
- 012 Crystal Dr
- 010 Crystal Dr
- 009 Crystal Dr
- 008 Crystal Dr
- 007 Crystal Dr
- 006 Crystal Dr
- 005 Crystal Dr
- 004 Crystal Dr
- 003 Crystal Dr
- 002 Crystal Dr
- 00 Crystal Dr
- 2109 Mauve Dr
- 2105 Lake Front Dr
- 2011 River Bend Dr
- 1909 Lake Point Dr
- 2041 Lake View Dr
- 1905 Oasis Dr Unit C
- 1521 Oasis Dr
- 715 Lake View Dr
- 912 S Templo Dorado
- 829 S Templo Dorado St
- 1610 W B St
- 1604 W B St
- 507 S Inspiration Rd
- 101 San Jose Dr Unit 2
- 1005 W I St
- 215 S Moorefield Rd
- 802 Mile 1 South Rd Unit 1
- 108 Mina de Oro St
- 102 S Holland Ave Unit AR
- 705 Pedro St Unit 4
- 705 Pedro St Unit 2
- 705 Pedro St Unit 3
- 705 Pedro St Unit 1
- 4321 Royal Palm St
