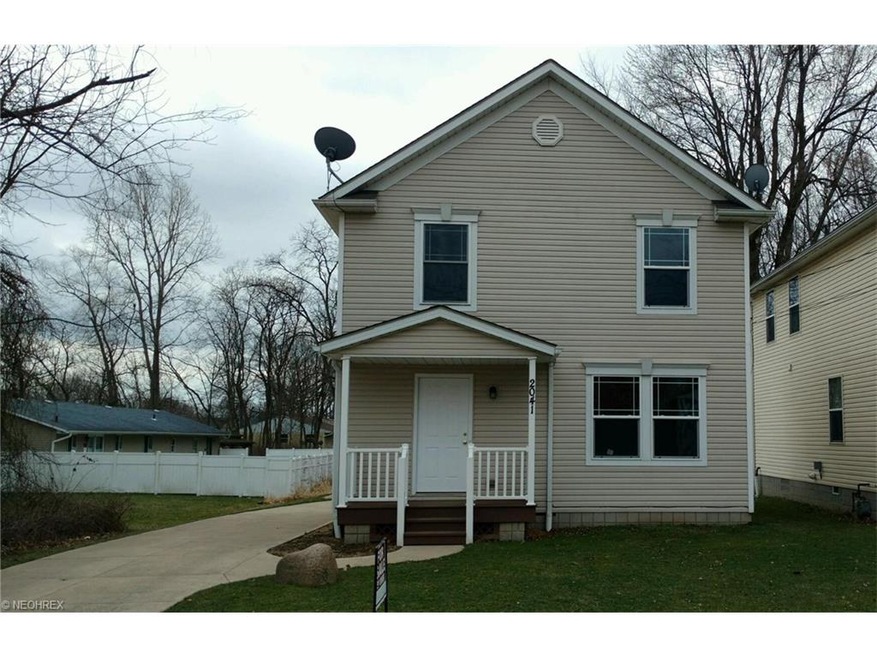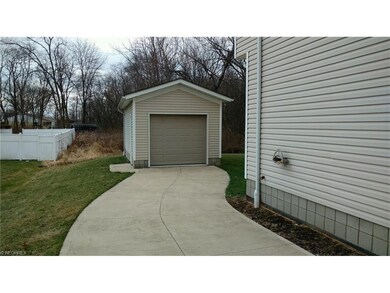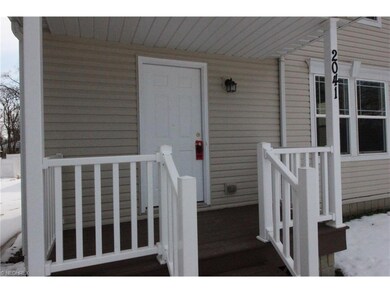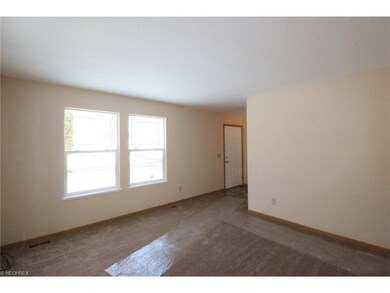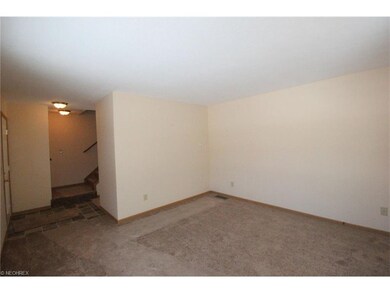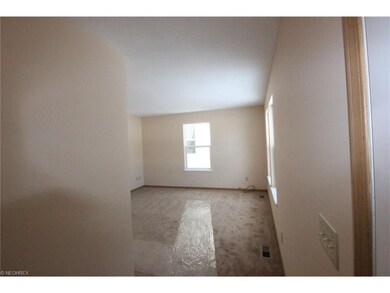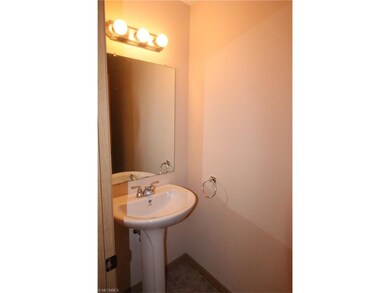
2041 Massachusetts Ave SE Massillon, OH 44646
New England NeighborhoodHighlights
- Colonial Architecture
- Forced Air Heating System
- North Facing Home
- 1 Car Detached Garage
About This Home
As of June 2016Move right in and enjoy this newer 2-story home completely updated and refreshed. Conveniently located in the heart of Massillon and close to shopping, highways and Tiger Stadium. Three nice-sized bedrooms, plus one full bath with tub/shower and convenient ½ bath/powder room on the first floor. Fresh updates throughout including new paint, new flooring and new kitchen counters. All new mechanicals, fixtures and appliances throughout including Rheem hot water heater, stainless kitchen sink, Moen and Delta faucets, dishwasher, electric range, toilets and lighting. Nice front porch/stoop with vinyl railing; large cement driveway leading to garage and rear entry. Full basement includes laundry hook-ups and tub/sink, glass block windows and high efficient Carrier furnace. Don’t miss your opportunity!
Last Agent to Sell the Property
RE/MAX Edge Realty License #2001004826 Listed on: 02/20/2016

Last Buyer's Agent
Jacqueline Smith
Deleted Agent License #234368
Home Details
Home Type
- Single Family
Est. Annual Taxes
- $1,709
Year Built
- Built in 2006
Lot Details
- 4,600 Sq Ft Lot
- Lot Dimensions are 40 x 115
- North Facing Home
Parking
- 1 Car Detached Garage
Home Design
- Colonial Architecture
- Asphalt Roof
- Vinyl Construction Material
Interior Spaces
- 1,152 Sq Ft Home
- 2-Story Property
- Fire and Smoke Detector
Kitchen
- Range
- Dishwasher
Bedrooms and Bathrooms
- 3 Bedrooms
Basement
- Basement Fills Entire Space Under The House
- Sump Pump
Utilities
- Forced Air Heating System
- Heating System Uses Gas
Community Details
- Massillon Community
Listing and Financial Details
- Assessor Parcel Number 00611530
Ownership History
Purchase Details
Home Financials for this Owner
Home Financials are based on the most recent Mortgage that was taken out on this home.Purchase Details
Home Financials for this Owner
Home Financials are based on the most recent Mortgage that was taken out on this home.Purchase Details
Purchase Details
Home Financials for this Owner
Home Financials are based on the most recent Mortgage that was taken out on this home.Purchase Details
Similar Homes in the area
Home Values in the Area
Average Home Value in this Area
Purchase History
| Date | Type | Sale Price | Title Company |
|---|---|---|---|
| Warranty Deed | $84,000 | None Available | |
| Special Warranty Deed | $40,000 | Prism Title & Closing Svcs L | |
| Sheriffs Deed | $46,000 | None Available | |
| Warranty Deed | $124,900 | First Security Title Corpora | |
| Warranty Deed | $15,000 | First Security Title Corpora |
Mortgage History
| Date | Status | Loan Amount | Loan Type |
|---|---|---|---|
| Open | $79,800 | New Conventional | |
| Previous Owner | $99,920 | Purchase Money Mortgage | |
| Previous Owner | $2,000,000 | Credit Line Revolving |
Property History
| Date | Event | Price | Change | Sq Ft Price |
|---|---|---|---|---|
| 06/18/2016 06/18/16 | Sold | $84,000 | -9.2% | $73 / Sq Ft |
| 04/27/2016 04/27/16 | Pending | -- | -- | -- |
| 02/20/2016 02/20/16 | For Sale | $92,500 | +131.3% | $80 / Sq Ft |
| 09/29/2015 09/29/15 | Sold | $40,000 | -46.6% | $35 / Sq Ft |
| 09/21/2015 09/21/15 | Pending | -- | -- | -- |
| 06/03/2015 06/03/15 | For Sale | $74,900 | -- | $65 / Sq Ft |
Tax History Compared to Growth
Tax History
| Year | Tax Paid | Tax Assessment Tax Assessment Total Assessment is a certain percentage of the fair market value that is determined by local assessors to be the total taxable value of land and additions on the property. | Land | Improvement |
|---|---|---|---|---|
| 2024 | -- | $51,700 | $6,300 | $45,400 |
| 2023 | $2,443 | $41,030 | $4,940 | $36,090 |
| 2022 | $1,051 | $41,030 | $4,940 | $36,090 |
| 2021 | $2,382 | $39,140 | $4,940 | $34,200 |
| 2020 | $1,601 | $28,920 | $4,030 | $24,890 |
| 2019 | $2,257 | $28,920 | $4,030 | $24,890 |
| 2018 | $1,569 | $28,920 | $4,030 | $24,890 |
| 2017 | $1,657 | $27,760 | $3,290 | $24,470 |
| 2016 | $1,535 | $25,280 | $3,290 | $21,990 |
| 2015 | $1,066 | $28,500 | $3,290 | $25,210 |
| 2014 | $672 | $27,630 | $3,190 | $24,440 |
| 2013 | $1,113 | $27,630 | $3,190 | $24,440 |
Agents Affiliated with this Home
-

Seller's Agent in 2016
John Williams
RE/MAX
(330) 904-7520
161 Total Sales
-
J
Buyer's Agent in 2016
Jacqueline Smith
Deleted Agent
-
J
Seller's Agent in 2015
John Wolanin
Deleted Agent
Map
Source: MLS Now
MLS Number: 3782966
APN: 00611530
- 2201 Rhode Island Ave SE
- 2201 Cambridge Ave SE
- 157 19th St SE
- 161 24th St SE
- 0 Lincoln Way E
- 316 Underhill Dr SE
- 318 24th St SE
- 349 25th St SE
- 2410 Tanglewood Dr NE
- 817 Milburn Rd NE
- 2347 Wagon Trail St NE
- 2521 Meadowwind Ln NE
- 743 Franklin Rd NE
- 449 17th St NE
- 1935 Stoner Ave NE
- 860 Franklin Rd NE
- 2335 Fallen Oak Cir NE
- 1706 Jefferson Rd NE
- 989 Orchard Hill Cir
- 1209 Oak Ave SE
