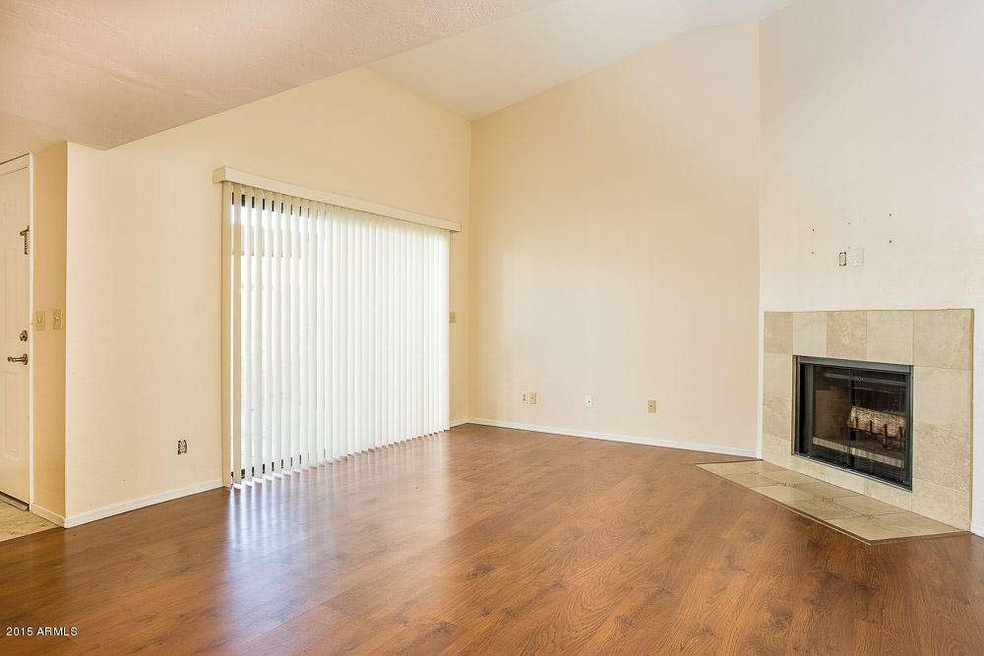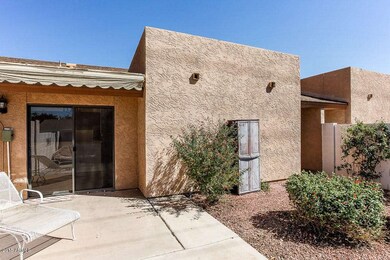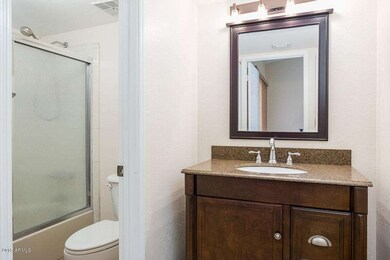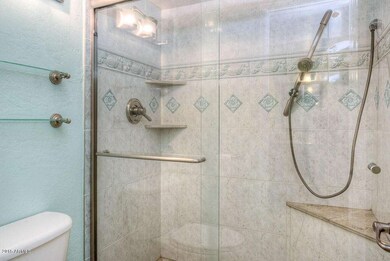
2041 N 87th Way Unit 109 Scottsdale, AZ 85257
South Scottsdale NeighborhoodHighlights
- Vaulted Ceiling
- Private Yard
- Wet Bar
- Hohokam Traditional School Rated A
- Community Pool
- Dual Vanity Sinks in Primary Bathroom
About This Home
As of February 2016This little Gem is move in ready. Tucked back in a quiet residential neighborhood. It has definite curb appeal.New flooring and remodeled bathrooms. New Heat and Air in 2013.Pergola in front to sit and have your morning coffee.
Townhouse Details
Home Type
- Townhome
Est. Annual Taxes
- $660
Year Built
- Built in 1985
Lot Details
- 1,245 Sq Ft Lot
- Two or More Common Walls
- Desert faces the front and back of the property
- Block Wall Fence
- Front Yard Sprinklers
- Private Yard
HOA Fees
- $245 Monthly HOA Fees
Parking
- 2 Carport Spaces
Home Design
- Wood Frame Construction
- Built-Up Roof
- Stucco
Interior Spaces
- 1,325 Sq Ft Home
- 1-Story Property
- Wet Bar
- Vaulted Ceiling
- Living Room with Fireplace
Flooring
- Laminate
- Tile
Bedrooms and Bathrooms
- 2 Bedrooms
- Remodeled Bathroom
- 2 Bathrooms
- Dual Vanity Sinks in Primary Bathroom
Schools
- Hohokam Elementary School
- Supai Middle School
- Coronado High School
Utilities
- Refrigerated Cooling System
- Heating Available
- High Speed Internet
- Cable TV Available
Additional Features
- No Interior Steps
- Patio
Listing and Financial Details
- Tax Lot 109
- Assessor Parcel Number 131-48-174
Community Details
Overview
- Association fees include roof repair, insurance, sewer, ground maintenance, trash, water, roof replacement, maintenance exterior
- Association Phone (480) 358-8536
- Pima Villas Condominiums Unit 101 112 Subdivision, Move In Ready Floorplan
- FHA/VA Approved Complex
Recreation
- Community Pool
Ownership History
Purchase Details
Home Financials for this Owner
Home Financials are based on the most recent Mortgage that was taken out on this home.Purchase Details
Home Financials for this Owner
Home Financials are based on the most recent Mortgage that was taken out on this home.Purchase Details
Home Financials for this Owner
Home Financials are based on the most recent Mortgage that was taken out on this home.Purchase Details
Home Financials for this Owner
Home Financials are based on the most recent Mortgage that was taken out on this home.Purchase Details
Home Financials for this Owner
Home Financials are based on the most recent Mortgage that was taken out on this home.Purchase Details
Home Financials for this Owner
Home Financials are based on the most recent Mortgage that was taken out on this home.Purchase Details
Similar Homes in Scottsdale, AZ
Home Values in the Area
Average Home Value in this Area
Purchase History
| Date | Type | Sale Price | Title Company |
|---|---|---|---|
| Warranty Deed | $201,250 | Stewart Title | |
| Warranty Deed | $94,500 | Fidelity National Title Agen | |
| Warranty Deed | $230,000 | Camelback Title Agency Llc | |
| Interfamily Deed Transfer | -- | Security Title Agency | |
| Warranty Deed | $132,650 | Security Title Agency | |
| Warranty Deed | $101,000 | Security Title Agency | |
| Warranty Deed | $58,300 | -- |
Mortgage History
| Date | Status | Loan Amount | Loan Type |
|---|---|---|---|
| Open | $100,000 | New Conventional | |
| Closed | $150,000 | New Conventional | |
| Previous Owner | $75,600 | New Conventional | |
| Previous Owner | $200,500 | New Conventional | |
| Previous Owner | $132,650 | Purchase Money Mortgage | |
| Previous Owner | $95,950 | New Conventional |
Property History
| Date | Event | Price | Change | Sq Ft Price |
|---|---|---|---|---|
| 02/23/2016 02/23/16 | Sold | $201,250 | -3.5% | $152 / Sq Ft |
| 02/23/2016 02/23/16 | For Sale | $208,500 | 0.0% | $157 / Sq Ft |
| 02/23/2016 02/23/16 | Price Changed | $208,500 | 0.0% | $157 / Sq Ft |
| 01/19/2016 01/19/16 | Pending | -- | -- | -- |
| 01/04/2016 01/04/16 | For Sale | $208,500 | +3.6% | $157 / Sq Ft |
| 12/24/2015 12/24/15 | Off Market | $201,250 | -- | -- |
| 12/17/2015 12/17/15 | For Sale | $208,500 | 0.0% | $157 / Sq Ft |
| 12/17/2015 12/17/15 | Price Changed | $208,500 | 0.0% | $157 / Sq Ft |
| 10/15/2015 10/15/15 | For Sale | $208,500 | 0.0% | $157 / Sq Ft |
| 01/30/2014 01/30/14 | Rented | $1,100 | -15.4% | -- |
| 01/17/2014 01/17/14 | Under Contract | -- | -- | -- |
| 12/11/2013 12/11/13 | For Rent | $1,300 | 0.0% | -- |
| 01/26/2012 01/26/12 | Sold | $94,500 | 0.0% | $71 / Sq Ft |
| 09/29/2011 09/29/11 | For Sale | $94,500 | -- | $71 / Sq Ft |
Tax History Compared to Growth
Tax History
| Year | Tax Paid | Tax Assessment Tax Assessment Total Assessment is a certain percentage of the fair market value that is determined by local assessors to be the total taxable value of land and additions on the property. | Land | Improvement |
|---|---|---|---|---|
| 2025 | $784 | $13,546 | -- | -- |
| 2024 | $767 | $12,901 | -- | -- |
| 2023 | $767 | $30,730 | $6,140 | $24,590 |
| 2022 | $729 | $25,100 | $5,020 | $20,080 |
| 2021 | $789 | $23,630 | $4,720 | $18,910 |
| 2020 | $782 | $21,830 | $4,360 | $17,470 |
| 2019 | $760 | $19,360 | $3,870 | $15,490 |
| 2018 | $742 | $16,880 | $3,370 | $13,510 |
| 2017 | $701 | $14,300 | $2,860 | $11,440 |
| 2016 | $688 | $12,510 | $2,500 | $10,010 |
| 2015 | $660 | $10,380 | $2,070 | $8,310 |
Agents Affiliated with this Home
-
J
Seller's Agent in 2016
Jennifer Weber
Revinre
(217) 260-5932
-

Buyer's Agent in 2016
Christine Bayer
Bayer Realty
(602) 527-5534
43 Total Sales
-
K
Seller's Agent in 2014
Kimberly Grabovich
Realty One Group
-

Buyer's Agent in 2014
Robyn Viktor
West USA Realty
(480) 630-6016
1 in this area
160 Total Sales
-
L
Buyer's Agent in 2014
Louisa GRI
Coldwell Banker Success Realty
-
B
Seller's Agent in 2012
Belinda Gordon
HomeSmart
Map
Source: Arizona Regional Multiple Listing Service (ARMLS)
MLS Number: 5349017
APN: 131-48-174
- 1801 N 87th Place
- 1650 N 87th Terrace Unit 25A
- 1650 N 87th Terrace Unit B27
- 8725 E Coronado Rd
- 8617 E Palm Ln
- 8532 E Sheridan St
- 1620 N 87th St
- 8629 E Cambridge Ave
- 8357 E Monte Vista Rd
- 8413 E Sheridan St
- 1825 N Granite Reef Rd
- 8522 E Virginia Ave
- 8341 E Hubbell St
- 8408 E Lewis Ave
- 8334 E Palm Ln
- 8315 E Vernon Ave
- 8320 E Monte Vista Rd
- 8448 E Cambridge Ave
- 8228 E Oak St
- 8257 E Cypress St Unit 2






