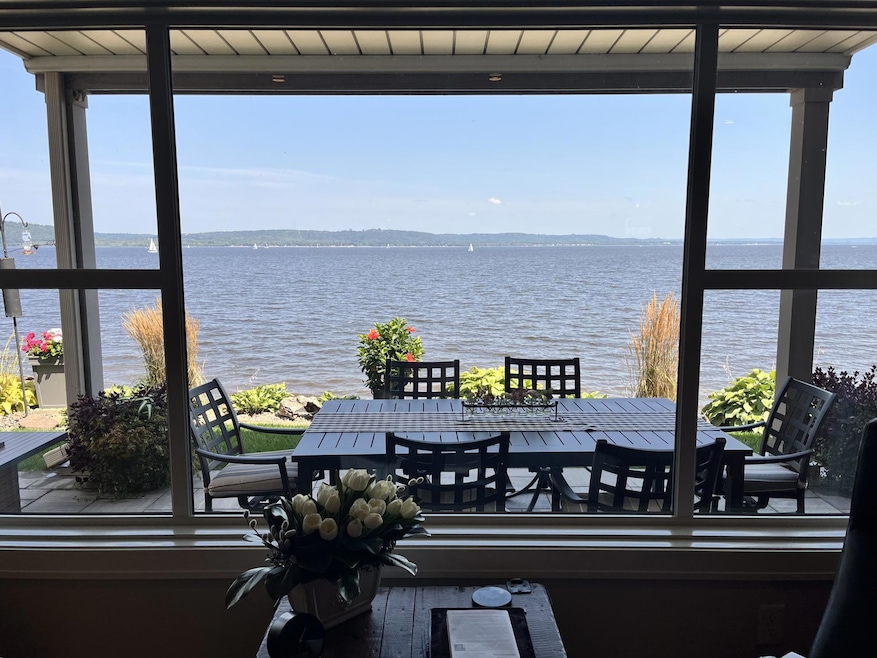2041 S Oak St Lake City, MN 55041
Estimated payment $7,122/month
Highlights
- Lake Front
- River View
- Home Office
- Beach Access
- Deck
- 3 Car Attached Garage
About This Home
Here is your rare opportunity to own this direct waterfront 4 bedroom, 3 1/2 bath breathtaking beachfront Twin Home with Unmatched Views of Lake Pepin. Prepare to be captivated by the sweeping, ever-changing views from glowing sunsets and dramatic skies to soaring eagles and passing wildlife. Every day offers a new and unforgettable backdrop. This exceptional home has been thoughtfully remodeled inside and out to the highest standards. The main floor welcomes you with raised ceilings that create a bright, open atmosphere. The heart of the home is the gorgeous, fully reimagined kitchen—featuring a spacious center island, gleaming quartz countertops, new appliances, and custom White Oak cabinetry. Elegant white oak wood flooring and luxury vinyl plank flooring flows throughout the home, pairing durability with timeless style. Every detail has been upgraded, from the retextured and newly painted ceilings and designer light fixtures to new interior two-panel doors with sleek black hardware. New oversized windows and doors on the beach-facing side flood the home with natural light and frame the stunning and wide open lake views. Cozy up by the 2 sided fireplace nestled between the dining and living areas, or step outside to enjoy the outdoors—whether on the expansive main-level patio or the private second-story deck off the owner's suite. This home was designed for both luxury and convenience, featuring: A private elevator for easy access between levels. Laundry rooms on both floors & a large upstairs storage room. Enjoy all the bedroom and bath remodels, three of the 4 bedrooms contain ensuite bathrooms. Oversized Spacious two car attached garage. Be sure to check the attached feature sheet for a full list of upgrades and details—there are too many to list! This isn't just a direct water front home; it's a forever lifestyle retreat waiting to be yours.
Townhouse Details
Home Type
- Townhome
Est. Annual Taxes
- $8,602
Year Built
- Built in 2004
Lot Details
- 3,136 Sq Ft Lot
- Lot Dimensions are 35x90
- Lake Front
HOA Fees
- $417 Monthly HOA Fees
Parking
- 3 Car Attached Garage
Property Views
- River
- Lake
Home Design
- Slab Foundation
Interior Spaces
- 2,954 Sq Ft Home
- 2-Story Property
- Entrance Foyer
- Living Room with Fireplace
- Dining Room
- Home Office
- Basement
Kitchen
- Range
- Dishwasher
- Wine Cooler
Bedrooms and Bathrooms
- 4 Bedrooms
Laundry
- Dryer
- Washer
Outdoor Features
- Beach Access
- Deck
- Patio
Utilities
- Forced Air Heating and Cooling System
- Humidifier
Community Details
- Association fees include beach access, maintenance structure, lawn care, ground maintenance, snow removal
- Association Phone (507) 269-4302
- Pepin Pointe Subdivision
Listing and Financial Details
- Assessor Parcel Number R220219500
Map
Home Values in the Area
Average Home Value in this Area
Tax History
| Year | Tax Paid | Tax Assessment Tax Assessment Total Assessment is a certain percentage of the fair market value that is determined by local assessors to be the total taxable value of land and additions on the property. | Land | Improvement |
|---|---|---|---|---|
| 2025 | $8,602 | $700,100 | $200,000 | $500,100 |
| 2024 | $8,602 | $656,900 | $200,000 | $456,900 |
| 2023 | $8,164 | $631,500 | $200,000 | $431,500 |
| 2022 | $7,700 | $615,400 | $200,000 | $415,400 |
| 2021 | $8,026 | $518,900 | $200,000 | $318,900 |
| 2020 | $8,090 | $512,200 | $175,000 | $337,200 |
| 2019 | $7,978 | $514,000 | $175,000 | $339,000 |
| 2018 | $8,118 | $495,200 | $175,000 | $320,200 |
| 2017 | $7,942 | $496,900 | $175,000 | $321,900 |
| 2016 | $7,768 | $0 | $0 | $0 |
| 2015 | $7,768 | $0 | $0 | $0 |
| 2012 | $7,828 | $0 | $0 | $0 |
Property History
| Date | Event | Price | Change | Sq Ft Price |
|---|---|---|---|---|
| 08/06/2025 08/06/25 | Pending | -- | -- | -- |
| 06/29/2025 06/29/25 | Price Changed | $1,099,000 | -0.1% | $372 / Sq Ft |
| 06/29/2025 06/29/25 | Price Changed | $1,100,000 | -6.4% | $372 / Sq Ft |
| 05/30/2025 05/30/25 | Price Changed | $1,175,000 | -6.0% | $398 / Sq Ft |
| 04/21/2025 04/21/25 | For Sale | $1,250,000 | -- | $423 / Sq Ft |
Purchase History
| Date | Type | Sale Price | Title Company |
|---|---|---|---|
| Warranty Deed | $385,000 | Title Services Inc | |
| Warranty Deed | $625,000 | None Available |
Mortgage History
| Date | Status | Loan Amount | Loan Type |
|---|---|---|---|
| Open | $200,000 | New Conventional | |
| Previous Owner | $200,000 | Credit Line Revolving |
Source: NorthstarMLS
MLS Number: 6704247
APN: R-22.02195.00
- 200 E Michigan St Unit 1
- 1329 S Oak St
- 308 W Iowa St
- 1017 S Prairie St
- TBD 712th St
- 916 S Oak St
- 913 Valley View Rd
- 900 S Lakeshore Dr Unit 405
- 802 S Garden St
- 715 S Garden St
- 620 S Garden St
- 1032 W Elm St
- 620 W Dwelle St
- 30150 715th St
- 303 S Lakeshore Dr Unit 202
- 303 S Lakeshore Dr Unit 207
- 303 S Lakeshore Dr Unit 205
- 408 W Lyon Ave
- TBD T-511
- 101 S Washington St Unit 302







