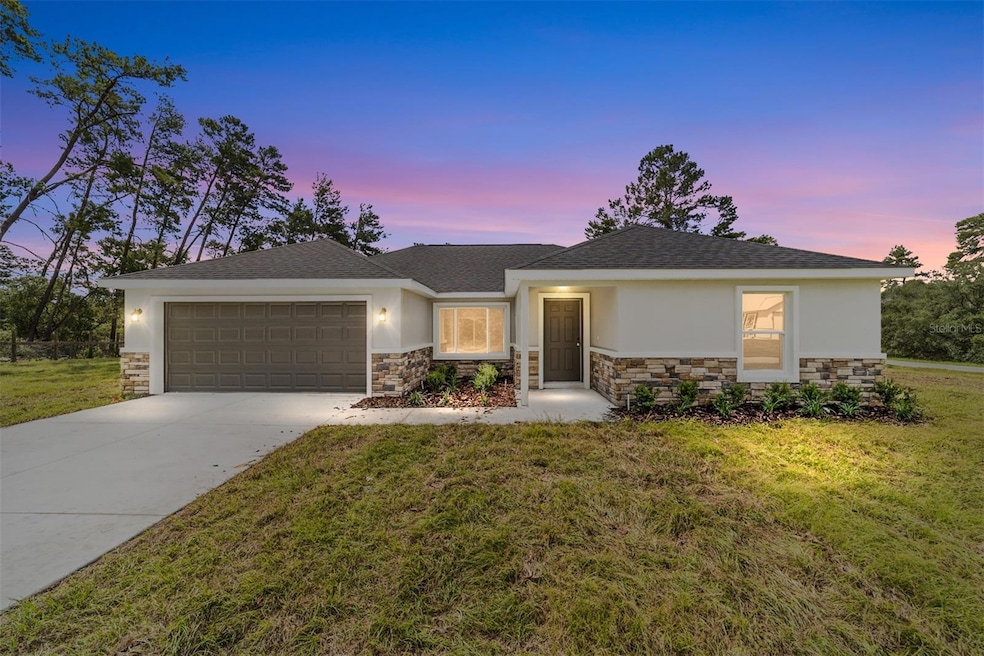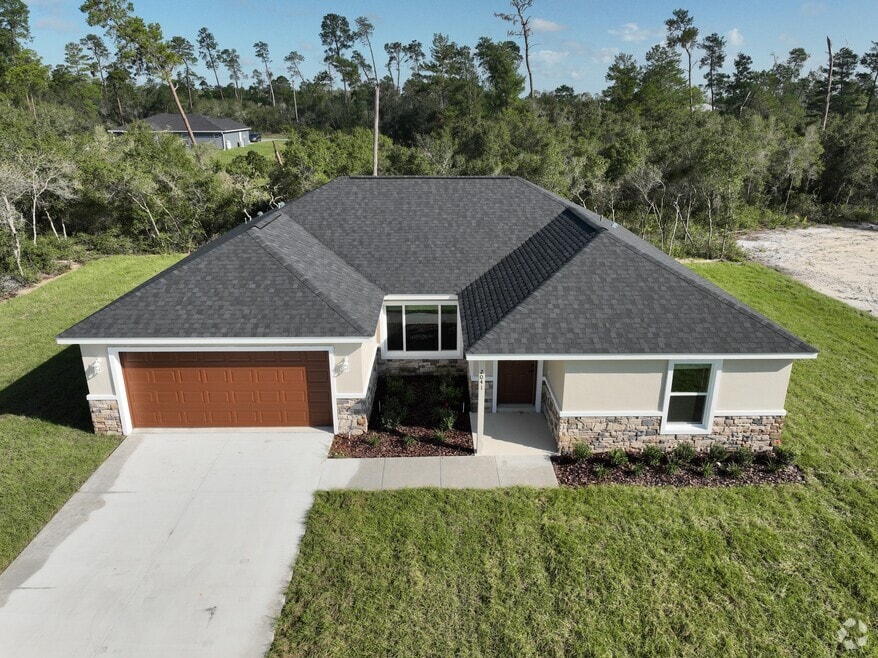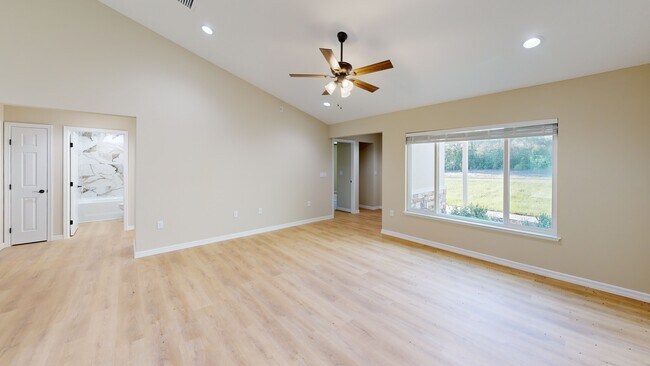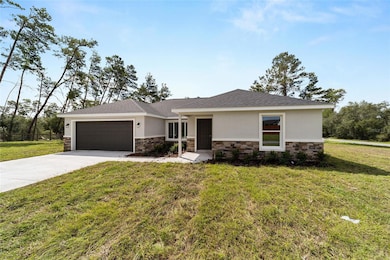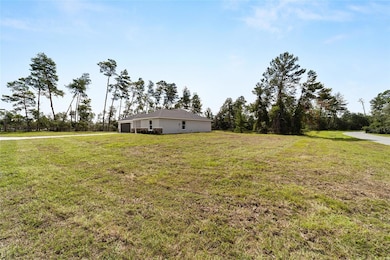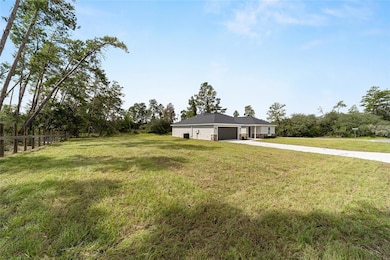
Estimated payment $1,690/month
Highlights
- New Construction
- Open Floorplan
- Main Floor Primary Bedroom
- 0.5 Acre Lot
- Vaulted Ceiling
- Stone Countertops
About This Home
One or more photo(s) has been virtually staged. Builder is offering 4.99 */. interest rate with approved credit and preferred lender for this beautiful 4 BEDROOM ON .50 ACRES. The Dino model by Shamrock Construction is known for building quality homes loaded with upgrades that homeowners just can’t find anywhere else in this price range. All of our homes come standard with granite, stainless steel appliances, all wood cabinets with soft close hinges, luxury vinyl flooring, upgraded lighting, upgraded knobs and door hardware, sod and landscaping, garage door openers, and much more. Our Dino model is a stunning 4 bedroom, 2 bathroom, 2 car garage home. This model is an open concept floor plan with a gorgeous kitchen and dining area. This home has spacious bedrooms and closets, interior laundry room and a large living room area. The Primary suite has a large walk-in closet, Primary bath with dual sinks and a separate toilet closet.There is room for the whole family in this home without sacrificing quality, space, or upgrades, it truly has it all. Please note pictures are from another model, Exterior photo may differ please call for more details.
Listing Agent
INTEGRITY REALTY SERVICES LLC Brokerage Phone: 321-946-7899 License #3588689 Listed on: 05/21/2025
Home Details
Home Type
- Single Family
Est. Annual Taxes
- $362
Year Built
- Built in 2025 | New Construction
Lot Details
- 0.5 Acre Lot
- Lot Dimensions are 125x175
- South Facing Home
- Landscaped
- Cleared Lot
- Property is zoned R1
Parking
- 2 Car Attached Garage
- Oversized Parking
- Garage Door Opener
- Driveway
Home Design
- Home is estimated to be completed on 7/25/25
- Slab Foundation
- Shingle Roof
- Block Exterior
- Stucco
Interior Spaces
- 1,715 Sq Ft Home
- Open Floorplan
- Vaulted Ceiling
- Ceiling Fan
- Sliding Doors
- Living Room
- Dining Room
- Luxury Vinyl Tile Flooring
- Laundry Room
Kitchen
- Range
- Microwave
- Dishwasher
- Stone Countertops
Bedrooms and Bathrooms
- 4 Bedrooms
- Primary Bedroom on Main
- Walk-In Closet
- 2 Full Bathrooms
Outdoor Features
- Exterior Lighting
- Front Porch
Utilities
- Central Heating and Cooling System
- Heat Pump System
- Thermostat
- 1 Water Well
- 1 Septic Tank
Community Details
- No Home Owners Association
- Built by Shamrock Construction
- Marion Oaks Un 04 Subdivision, Dino Model Floorplan
Listing and Financial Details
- Home warranty included in the sale of the property
- Visit Down Payment Resource Website
- Legal Lot and Block 3 / 571
- Assessor Parcel Number 8004-0571-03
3D Interior and Exterior Tours
Floorplan
Map
Home Values in the Area
Average Home Value in this Area
Property History
| Date | Event | Price | List to Sale | Price per Sq Ft |
|---|---|---|---|---|
| 11/05/2025 11/05/25 | Pending | -- | -- | -- |
| 07/22/2025 07/22/25 | Price Changed | $315,000 | -7.3% | $184 / Sq Ft |
| 05/21/2025 05/21/25 | For Sale | $339,900 | -- | $198 / Sq Ft |
About the Listing Agent

My name is Janelle Cobb, and I was just recently married, beginning an exciting new chapter in life with my family. I specialize in new construction homes, and my husband and I are also proud builders of our own properties.
I’ve been working in real estate for over four years, helping families and investors find the perfect homes across our community. Before entering real estate, I spent my career in the pharmaceutical industry, so I understand firsthand what it means to make a bold
Janelle's Other Listings
Source: Stellar MLS
MLS Number: O6311380
- 2015 SW 178th Lane Rd
- TBD SW 178th Lane Rd
- 0 SW 21 Ln Unit MFROM709603
- 0 SW 176th Lane Rd
- 17526 SW 25th Cir
- 17715 SW 17th Cir
- 0 SW 178th St
- 0 SW 175th Loop Unit MFROM702299
- 17901 SW 25th Avenue Rd
- 17745 SW 25th Avenue Rd
- TBA SW 17th Cir
- 17490 SW 18th Avenue Rd
- 2765 SW 175 Loop
- 17410 SW 27th Cir
- TBD SW 177th Pl Rd
- 2555 SW 177th Place Rd
- TBD SW 27th Cir
- Lot 16 SW 170th Loop
- 2646 SW 178th St
- 17445 SW 25th Ct
