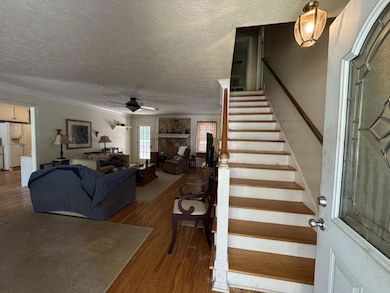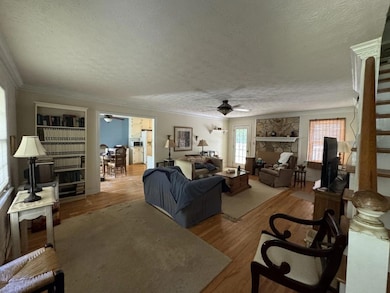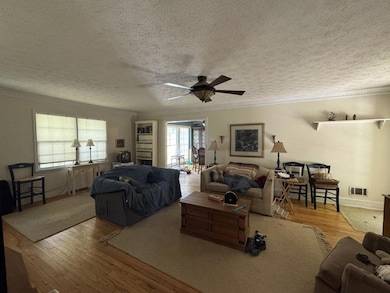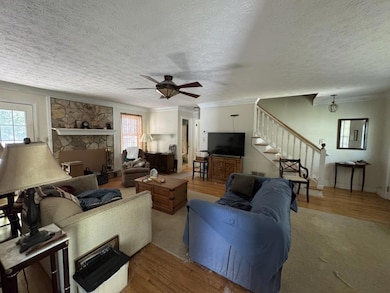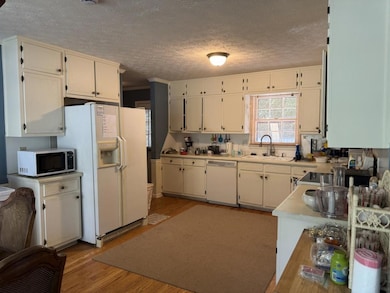2041 Two Springs Way Lawrenceville, GA 30043
Estimated payment $1,677/month
Highlights
- Deck
- Wooded Lot
- Wood Flooring
- Woodward Mill Elementary School Rated A
- Traditional Architecture
- White Kitchen Cabinets
About This Home
This 3-bedroom 2-bath home is an "as is" estate sale property that needs some repairs and updates including carpet, flooring and painting. Please read carefully before entering: Entry Note: Access to the fenced area is only available from the right side when facing the house. Indoor Odor: If you have respiratory sensitivities, please note the home has a strong dog smell. Deck Safety: Exercise caution when stepping onto the deck from inside; some wood areas are beginning to lift. Property taxes reflect current owner's taxes which may be different for the next owner. IMPORTANT NOTE: The owner has a court appointed Personal Representative that has never occupied the property. The Personal Representative cannot provide HOA information, a Sellers Property Disclosure, or help with utility connections for inspections or any needed repairs. The house is being sold in "as is" condition. This MLS includes Seller Required Special Stipulations. The Seller Required Special Stipulations page must be included in all offers. Submit offers to the listing agent in pdf format only. The Personal Representative says we can accept offers with a 60-day closing timeline to allow for legal notification to the heirs and final review and approval by the Probate Court.SELLER'S OFFER TERMS; After acceptance the binding contract must be sent to the Probate Court for processing, therefore, the Seller is not reviewing blind offers or allowing assignments. For this reason, the Seller requires that all Buyers to have personally viewed the property before submitting a written contract to the Seller. The Seller wants all offers on current Georgia Association of Realtor forms so that the offer matches the terms and conditions of the Seller's Special Stipulations.
Home Details
Home Type
- Single Family
Est. Annual Taxes
- $1,120
Year Built
- Built in 1985
Lot Details
- 0.55 Acre Lot
- Property fronts a county road
- Private Entrance
- Wooded Lot
- Back Yard Fenced and Front Yard
Parking
- 2 Car Garage
- Parking Accessed On Kitchen Level
- Front Facing Garage
Home Design
- Traditional Architecture
- Brick Foundation
- Frame Construction
- Composition Roof
- Cement Siding
Interior Spaces
- 1,569 Sq Ft Home
- 1.5-Story Property
- Ceiling Fan
- Family Room with Fireplace
- Crawl Space
- Pull Down Stairs to Attic
- Open Access
- Laundry Room
Kitchen
- Eat-In Kitchen
- Electric Range
- Range Hood
- Dishwasher
- Laminate Countertops
- White Kitchen Cabinets
- Disposal
Flooring
- Wood
- Carpet
- Tile
Bedrooms and Bathrooms
- Walk-In Closet
- Bathtub and Shower Combination in Primary Bathroom
Outdoor Features
- Deck
- Front Porch
Schools
- Woodward Mill Elementary School
- Twin Rivers Middle School
- Mountain View High School
Utilities
- Forced Air Heating and Cooling System
- 110 Volts
- Tankless Water Heater
- Septic Tank
- Phone Available
- Cable TV Available
Community Details
- No Info Provided By Seller Association
- Spring Forest Subdivision
Listing and Financial Details
- Legal Lot and Block 20 / B
- Assessor Parcel Number R7090 032
Map
Home Values in the Area
Average Home Value in this Area
Tax History
| Year | Tax Paid | Tax Assessment Tax Assessment Total Assessment is a certain percentage of the fair market value that is determined by local assessors to be the total taxable value of land and additions on the property. | Land | Improvement |
|---|---|---|---|---|
| 2025 | $1,123 | $129,680 | $13,800 | $115,880 |
| 2024 | $1,120 | $116,600 | $14,880 | $101,720 |
| 2023 | $1,120 | $99,480 | $14,880 | $84,600 |
| 2022 | $1,076 | $99,480 | $14,880 | $84,600 |
| 2021 | $1,061 | $80,560 | $12,720 | $67,840 |
| 2020 | $1,061 | $77,000 | $10,800 | $66,200 |
| 2019 | $963 | $71,360 | $9,840 | $61,520 |
| 2018 | $963 | $71,360 | $9,840 | $61,520 |
| 2016 | $945 | $58,360 | $15,560 | $42,800 |
| 2015 | $961 | $58,360 | $15,560 | $42,800 |
| 2014 | -- | $58,360 | $15,560 | $42,800 |
Property History
| Date | Event | Price | List to Sale | Price per Sq Ft |
|---|---|---|---|---|
| 09/19/2025 09/19/25 | Pending | -- | -- | -- |
| 09/16/2025 09/16/25 | For Sale | $300,000 | -- | $191 / Sq Ft |
Purchase History
| Date | Type | Sale Price | Title Company |
|---|---|---|---|
| Deed | $171,000 | -- | |
| Deed | $125,000 | -- |
Mortgage History
| Date | Status | Loan Amount | Loan Type |
|---|---|---|---|
| Closed | $85,000 | New Conventional | |
| Previous Owner | $121,250 | New Conventional |
Source: First Multiple Listing Service (FMLS)
MLS Number: 7650271
APN: 7-090-032
- 641 Spring Forest Dr Unit I
- 670 Spring Forest Dr
- 713 Pine Chase Ct Unit 5
- 2228 Walker Dr
- 2334 Pine Point Dr
- 684 Oak Moss Dr
- 2287 Lake Ridge Terrace
- 2283 Mulligan Cir
- 398 Dunleven Manor Walk
- 2347 Lake Ridge Terrace
- 727 Cedar Valley Trace
- 1797 Kelvin Dr
- 2461 Grande Oak Cir
- 2048 Kelvin Dr Unit 1A
- 1838 Prince Dr
- 2155 Parliament Dr

