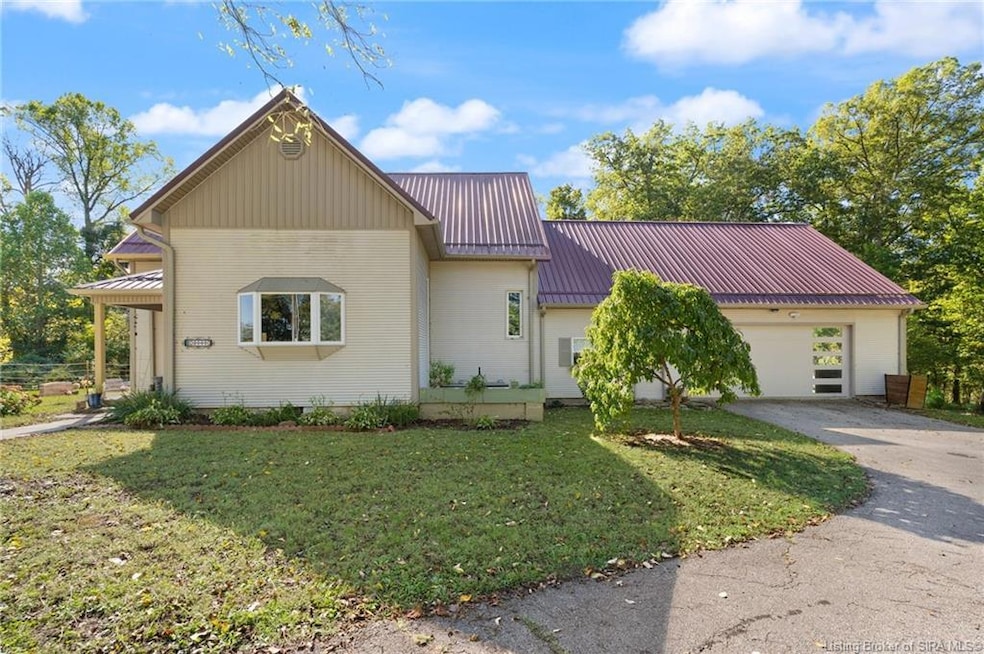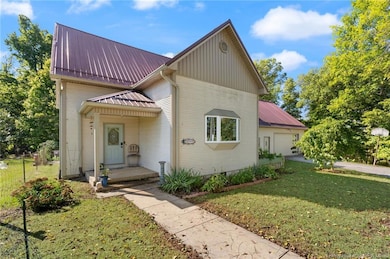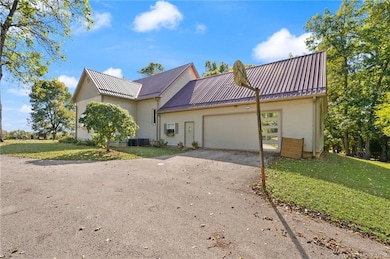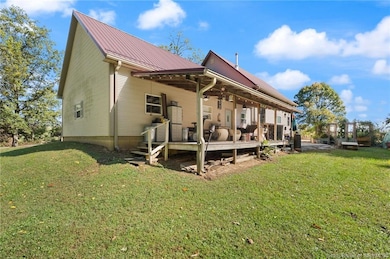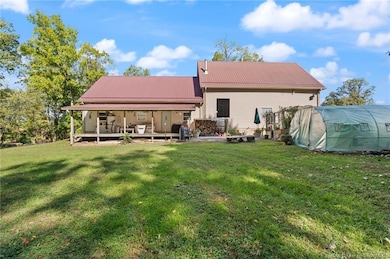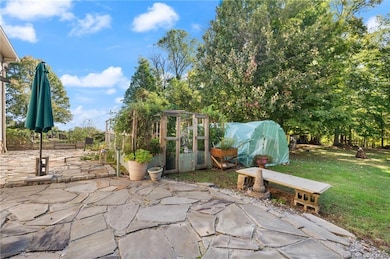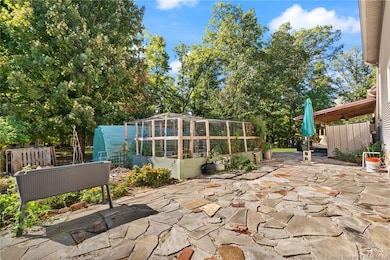Estimated payment $2,285/month
Highlights
- Open Floorplan
- Wood Burning Stove
- Park or Greenbelt View
- Deck
- Wooded Lot
- Formal Dining Room
About This Home
If you are looking for a sanctuary away from the crowded city, then you have found one here! It is registered as "Buffalo Creek Sanctuary". Tranquil beauty and a resource of a variety of nut and fruit trees and mushrooms. Animal life a plenty. An established protected raised garden and chicken coop along with a green house and outhouse. A gorgeous flower garden to supply your home with beautiful cut flowers and herb garden for your meals or for smelling. The owners have transformed this property to its natural beauty and to work with ease.
An amazing and unique home awaits with an open floor plan with many new additions and updates. The kitchen which has been updated; a coffee/tea bar, new Bosch dishwasher, spacious with plenty of cabinetry for any cooks' heart, a large island and a bay window that captures your dream.
Throughout the home, several windows have been enlarged and added to take in the surrounding beauty. Some of the other updates: New filter gutters, generator hook up to main breaker, 15 x 40 flagstone patio for your gatherings, trex floor deck, garage door and motor, enhanced look on the gable, resurfaced hardwood floors, plumbing upstairs bath and furnace, water heater, transformed master bath with walk in closet, an additional walk in closet added, along with an addition of a bath closet, extra 12' of storage closets added, plus European style thermal wood stove.
Plenty of room for creativity: art, sewing, wood working, or separate living space in the loft
Listing Agent
Debbie Kaiser
License #RB14033775 Listed on: 10/10/2025
Home Details
Home Type
- Single Family
Est. Annual Taxes
- $1,431
Year Built
- Built in 1900
Lot Details
- 4.25 Acre Lot
- Landscaped
- Wooded Lot
- Property is zoned Agri/ Residential
Parking
- 2 Car Garage
- Front Facing Garage
- Garage Door Opener
- Driveway
Home Design
- Poured Concrete
- Frame Construction
- Vinyl Siding
Interior Spaces
- 2,400 Sq Ft Home
- 1.5-Story Property
- Open Floorplan
- Ceiling Fan
- Wood Burning Stove
- Thermal Windows
- Window Screens
- Entrance Foyer
- Formal Dining Room
- Park or Greenbelt Views
- Crawl Space
- Dryer
Kitchen
- Eat-In Kitchen
- Self-Cleaning Oven
- Bosch Dishwasher
- Dishwasher
- Kitchen Island
Bedrooms and Bathrooms
- 3 Bedrooms
- Split Bedroom Floorplan
- Walk-In Closet
Outdoor Features
- Deck
- Porch
Utilities
- Forced Air Heating and Cooling System
- Air Source Heat Pump
- Propane
- Electric Water Heater
- On Site Septic
Listing and Financial Details
- Assessor Parcel Number 883313000001000009
Map
Home Values in the Area
Average Home Value in this Area
Tax History
| Year | Tax Paid | Tax Assessment Tax Assessment Total Assessment is a certain percentage of the fair market value that is determined by local assessors to be the total taxable value of land and additions on the property. | Land | Improvement |
|---|---|---|---|---|
| 2024 | $1,208 | $152,700 | $11,000 | $141,700 |
| 2023 | $1,258 | $156,000 | $11,000 | $145,000 |
| 2022 | $1,256 | $151,500 | $11,000 | $140,500 |
| 2021 | $741 | $101,800 | $11,000 | $90,800 |
| 2020 | $2,133 | $106,700 | $11,000 | $95,700 |
| 2019 | $2,090 | $110,800 | $11,000 | $99,800 |
| 2018 | $1,994 | $104,700 | $11,000 | $93,700 |
| 2017 | $516 | $98,900 | $11,000 | $87,900 |
| 2016 | $426 | $98,000 | $11,000 | $87,000 |
| 2014 | $407 | $98,900 | $11,000 | $87,900 |
| 2013 | $374 | $94,100 | $11,000 | $83,100 |
Property History
| Date | Event | Price | List to Sale | Price per Sq Ft | Prior Sale |
|---|---|---|---|---|---|
| 10/10/2025 10/10/25 | For Sale | $410,000 | +111.9% | $171 / Sq Ft | |
| 06/04/2021 06/04/21 | Sold | $193,500 | +4.6% | $81 / Sq Ft | View Prior Sale |
| 05/05/2021 05/05/21 | Pending | -- | -- | -- | |
| 05/04/2021 05/04/21 | For Sale | $185,000 | -- | $77 / Sq Ft |
Purchase History
| Date | Type | Sale Price | Title Company |
|---|---|---|---|
| Warranty Deed | $193,500 | None Available |
Mortgage History
| Date | Status | Loan Amount | Loan Type |
|---|---|---|---|
| Open | $145,125 | New Conventional |
Source: Southern Indiana REALTORS® Association
MLS Number: 2025011756
APN: 88-33-12-000-015.000-009
- 128 W Walnut Ridge Rd
- 0 W Lake John Hay Rd Unit 202445772
- 8426 N State Road 135
- 9333 N Haleysburg Rd
- 2032 W Goat Hollow Rd
- 10692 N Haleysburg Rd
- 0 N Mckinley Rd
- 8087 N Starr Rd
- 1771 N Rush Creek Rd
- TBD Starr Rd
- 8261 W Cox Ferry Rd
- 540 Colony Dr
- 526 Pilgrim Way
- 3634 W State Road 60
- 115 Hungate Ave
- 4280 W State Road 60
- 0 N Starr Rd
- 102 Hungate St
- 207 Southern Ave
- 905 Locust St
- 808 N Main St Unit . 3
- 907 E Hackberry St
- 301 S Main St Unit 1
- 710 English Ave
- 109 S 6th St
- 20 Red Oak Way
- 854 W Lake Rd W
- 704 S Hyland St
- 702 W Curtsinger Dr
- 243 Harrison St Unit 1
- 33 N 5th St
- 406 E 17th St Unit A
- 2511 Q St
- 2017 29th St
- 525 Q St
- 1021 Stoneridge Dr
- 9815 Us-150
- 11548 Independence Way
- 6717 Highway 150
- 4023 Tanglewood Dr
