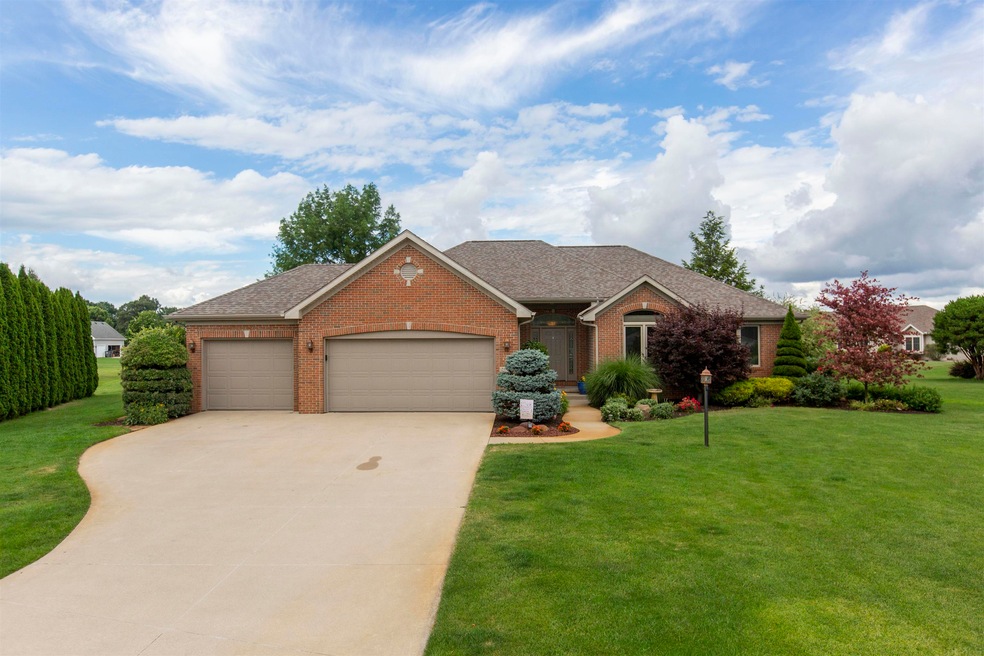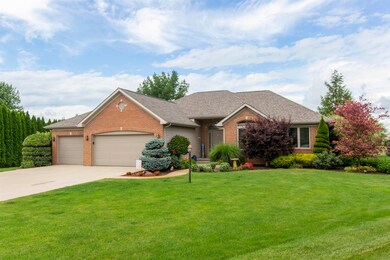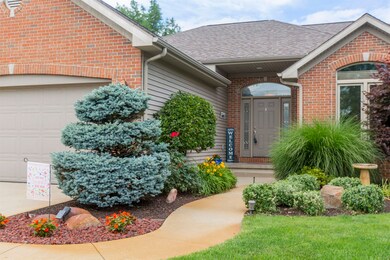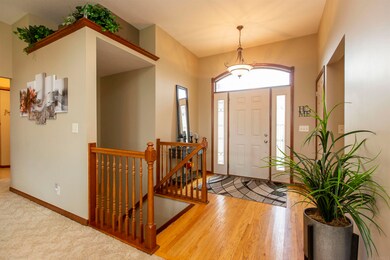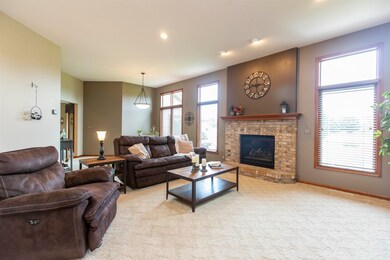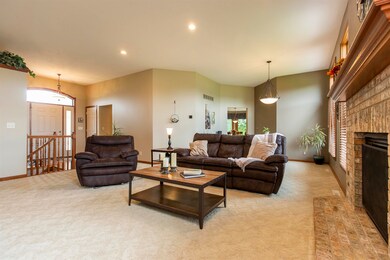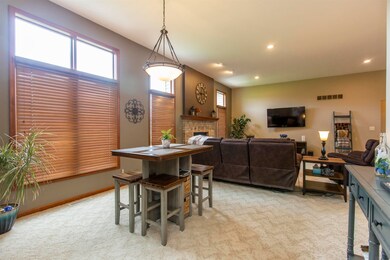
20411 Meridian Ct Goshen, IN 46528
Highlights
- Primary Bedroom Suite
- Ranch Style House
- Wood Flooring
- Open Floorplan
- Backs to Open Ground
- Great Room
About This Home
As of August 2022Get into this lovely home in Northridge Schools Michiana! This 3 bedroom 3 1/2 bath ranch sits at the end of a cul de sac on .72 of an acre. 10ft ceilings and gas fireplace greet you when you enter the great room. Enjoy the 3 season room and lots of windows to the back yard.The kitchen has a spacious eat-in breakfast area with cherry wood cabinets, stainless steel appliances and separate dining room. The master bedroom suite includes a walk-in closet and master bath with double sinks. The lower level has 9 foot ceilings, beautiful built-in entertainment center for a large screen tv and speakers, a kitchenette with sink, microwave and a small refrigerator. You'll also enjoy an unfinished workroom. As an extra bonus, this ranch is wired for a generator. Spacious 3-car garage. Furnace new in 2016. Brand New Roof and Air Conditioner in 2020. Don't miss this great home because IT'S ALL ABOUT YOU!
Home Details
Home Type
- Single Family
Est. Annual Taxes
- $2,638
Year Built
- Built in 2000
Lot Details
- 0.72 Acre Lot
- Lot Dimensions are 140 x 225
- Backs to Open Ground
- Cul-De-Sac
- Rural Setting
- Landscaped
- Level Lot
- Irrigation
HOA Fees
- $11 Monthly HOA Fees
Parking
- 3 Car Attached Garage
- Garage Door Opener
- Driveway
Home Design
- Ranch Style House
- Brick Exterior Construction
- Poured Concrete
- Asphalt Roof
- Vinyl Construction Material
Interior Spaces
- Open Floorplan
- Ceiling height of 9 feet or more
- Ceiling Fan
- Fireplace With Gas Starter
- Entrance Foyer
- Great Room
- Formal Dining Room
- Utility Room in Garage
- Fire and Smoke Detector
Kitchen
- Eat-In Kitchen
- Laminate Countertops
- Built-In or Custom Kitchen Cabinets
- Disposal
Flooring
- Wood
- Carpet
- Vinyl
Bedrooms and Bathrooms
- 3 Bedrooms
- Primary Bedroom Suite
Laundry
- Laundry on main level
- Washer and Gas Dryer Hookup
Finished Basement
- Basement Fills Entire Space Under The House
- Sump Pump
- 1 Bathroom in Basement
Outdoor Features
- Porch
Schools
- Heritage Elementary School
- Northridge Middle School
- Northridge High School
Utilities
- Central Air
- High-Efficiency Furnace
- Heating System Uses Gas
- Generator Hookup
- Private Company Owned Well
- Well
- Septic System
- Cable TV Available
Community Details
- Fieldstone Crossing Subdivision
Listing and Financial Details
- Assessor Parcel Number 20-07-17-452-011.000-019
Ownership History
Purchase Details
Home Financials for this Owner
Home Financials are based on the most recent Mortgage that was taken out on this home.Purchase Details
Home Financials for this Owner
Home Financials are based on the most recent Mortgage that was taken out on this home.Purchase Details
Home Financials for this Owner
Home Financials are based on the most recent Mortgage that was taken out on this home.Similar Homes in Goshen, IN
Home Values in the Area
Average Home Value in this Area
Purchase History
| Date | Type | Sale Price | Title Company |
|---|---|---|---|
| Warranty Deed | -- | -- | |
| Warranty Deed | $429,590 | Metropolitan Title | |
| Warranty Deed | $429,590 | Metropolitan Title |
Mortgage History
| Date | Status | Loan Amount | Loan Type |
|---|---|---|---|
| Previous Owner | $323,000 | New Conventional | |
| Previous Owner | $323,000 | New Conventional | |
| Previous Owner | $263,000 | Credit Line Revolving | |
| Previous Owner | $263,000 | Credit Line Revolving | |
| Previous Owner | $15,000 | Credit Line Revolving |
Property History
| Date | Event | Price | Change | Sq Ft Price |
|---|---|---|---|---|
| 08/23/2022 08/23/22 | Sold | $399,000 | 0.0% | $123 / Sq Ft |
| 07/10/2022 07/10/22 | Pending | -- | -- | -- |
| 07/07/2022 07/07/22 | For Sale | $399,000 | +17.4% | $123 / Sq Ft |
| 08/10/2020 08/10/20 | Sold | $340,000 | +0.7% | $102 / Sq Ft |
| 07/12/2020 07/12/20 | Pending | -- | -- | -- |
| 05/31/2020 05/31/20 | For Sale | $337,500 | -- | $101 / Sq Ft |
Tax History Compared to Growth
Tax History
| Year | Tax Paid | Tax Assessment Tax Assessment Total Assessment is a certain percentage of the fair market value that is determined by local assessors to be the total taxable value of land and additions on the property. | Land | Improvement |
|---|---|---|---|---|
| 2024 | $3,664 | $446,300 | $54,000 | $392,300 |
| 2022 | $3,664 | $359,000 | $54,000 | $305,000 |
| 2021 | $3,219 | $326,700 | $54,000 | $272,700 |
| 2020 | $2,653 | $272,600 | $54,000 | $218,600 |
| 2019 | $2,578 | $271,100 | $54,000 | $217,100 |
| 2018 | $4,581 | $259,400 | $54,000 | $205,400 |
| 2017 | $4,494 | $248,000 | $54,000 | $194,000 |
| 2016 | $2,218 | $245,300 | $54,000 | $191,300 |
| 2014 | $2,098 | $230,300 | $54,000 | $176,300 |
| 2013 | $2,303 | $230,300 | $54,000 | $176,300 |
Agents Affiliated with this Home
-
Kimberlee Powell

Seller's Agent in 2022
Kimberlee Powell
Inspired Homes Indiana
(574) 302-2241
101 Total Sales
-
Maria Lisenko

Buyer's Agent in 2022
Maria Lisenko
Cressy & Everett - South Bend
(574) 300-4969
180 Total Sales
-
Joshua Vida

Seller's Agent in 2020
Joshua Vida
Paradigm Realty Solutions
(574) 626-8432
750 Total Sales
Map
Source: Indiana Regional MLS
MLS Number: 202227765
APN: 20-07-17-452-011.000-019
- 57629 Boulder Ct
- 20208 Deer Path Ct
- 57467 County Road 19
- 57384 Emerald Chase Ln
- 19855 Brookmist Cir
- 57374 Jade Cir
- 57143 Garnet Ln
- 20043 Turquoise Ln
- 20190 Us Highway 20
- 58185 Diener Dr
- 20630 County Road 20
- 58187 Jefferson Ridge Dr
- 59050 County Road 21
- 19861 County Road 16
- Lot 4B Alpha Dr
- 00000 Barbarrah Dr
- 00 County Road 18
- 18729 Us Highway 20
- 55961 Dana Dr
- 59022 Timber Trail
