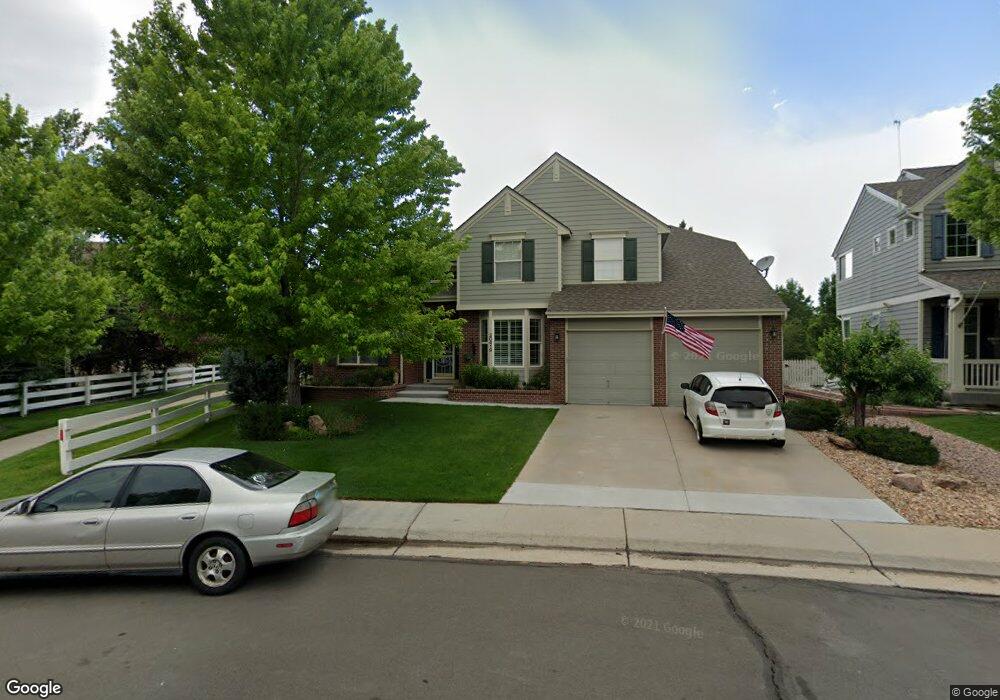20419 E Weaver Ave Aurora, CO 80016
Greenfield NeighborhoodEstimated Value: $849,000 - $912,000
6
Beds
5
Baths
4,304
Sq Ft
$204/Sq Ft
Est. Value
About This Home
This home is located at 20419 E Weaver Ave, Aurora, CO 80016 and is currently estimated at $875,935, approximately $203 per square foot. 20419 E Weaver Ave is a home located in Arapahoe County with nearby schools including Rolling Hills Elementary School, Falcon Creek Middle School, and Grandview High School.
Ownership History
Date
Name
Owned For
Owner Type
Purchase Details
Closed on
Mar 25, 2021
Sold by
Fish Matthew R and Fish Marjorie L
Bought by
Zielinski Jeffrey J and Zielinski Inna R
Current Estimated Value
Home Financials for this Owner
Home Financials are based on the most recent Mortgage that was taken out on this home.
Original Mortgage
$300,000
Outstanding Balance
$267,566
Interest Rate
2.8%
Mortgage Type
New Conventional
Estimated Equity
$608,369
Purchase Details
Closed on
Jul 23, 2001
Sold by
Village Homes Of Colorado Inc
Bought by
Fish Matthew R and Fish Marjorie L
Home Financials for this Owner
Home Financials are based on the most recent Mortgage that was taken out on this home.
Original Mortgage
$275,000
Interest Rate
7.07%
Create a Home Valuation Report for This Property
The Home Valuation Report is an in-depth analysis detailing your home's value as well as a comparison with similar homes in the area
Home Values in the Area
Average Home Value in this Area
Purchase History
| Date | Buyer | Sale Price | Title Company |
|---|---|---|---|
| Zielinski Jeffrey J | $725,000 | First American Title | |
| Fish Matthew R | $400,603 | Land Title Guarantee Company |
Source: Public Records
Mortgage History
| Date | Status | Borrower | Loan Amount |
|---|---|---|---|
| Open | Zielinski Jeffrey J | $300,000 | |
| Previous Owner | Fish Matthew R | $275,000 |
Source: Public Records
Tax History Compared to Growth
Tax History
| Year | Tax Paid | Tax Assessment Tax Assessment Total Assessment is a certain percentage of the fair market value that is determined by local assessors to be the total taxable value of land and additions on the property. | Land | Improvement |
|---|---|---|---|---|
| 2025 | $6,669 | $49,344 | -- | -- |
| 2024 | $6,050 | $53,024 | -- | -- |
| 2023 | $6,050 | $53,024 | $0 | $0 |
| 2022 | $5,026 | $41,269 | $0 | $0 |
| 2021 | $5,068 | $41,269 | $0 | $0 |
| 2020 | $4,966 | $41,313 | $0 | $0 |
| 2019 | $4,824 | $41,313 | $0 | $0 |
| 2018 | $4,582 | $37,534 | $0 | $0 |
| 2017 | $4,513 | $37,534 | $0 | $0 |
| 2016 | $4,615 | $36,784 | $0 | $0 |
| 2015 | $4,479 | $36,784 | $0 | $0 |
| 2014 | $4,195 | $31,132 | $0 | $0 |
| 2013 | -- | $31,120 | $0 | $0 |
Source: Public Records
Map
Nearby Homes
- 6803 S Liverpool St
- 20788 E Maplewood Ln
- 20568 E Lake Place
- 6776 S Flanders Ct
- 6834 S Ensenada St
- 20426 E Orchard Place
- 6954 S Espana Way
- 6963 S Espana Way
- 19333 E Briarwood Place
- 5849 S Jebel Way
- 5860 S Espana St
- 5879 S Malta St
- 19052 E Briarwood Dr
- 5738 N Jebel Way
- 20763 E Dorado Place
- 5726 N Jebel Way
- 5863 S Danube St
- 21999 E Euclid Dr
- 20786 E Powers Cir
- 22019 E Arbor Dr
- 20429 E Weaver Ave
- 20409 E Weaver Ave
- 20449 E Weaver Ave
- 20410 E Weaver Ave
- 20416 E Euclid Dr
- 20430 E Weaver Ave
- 20436 E Euclid Dr
- 20459 E Weaver Ave
- 20460 E Weaver Ave
- 20466 E Euclid Dr
- 20507 E Weaver Dr
- 20517 E Weaver Dr
- 20479 E Weaver Ave
- 20480 E Weaver Ave
- 20537 E Weaver Dr
- 20496 E Euclid Dr
- 6454 S Jericho Cir
- 6452 S Jericho Cir
- 6472 S Jericho Cir
- 20489 E Weaver Ave
