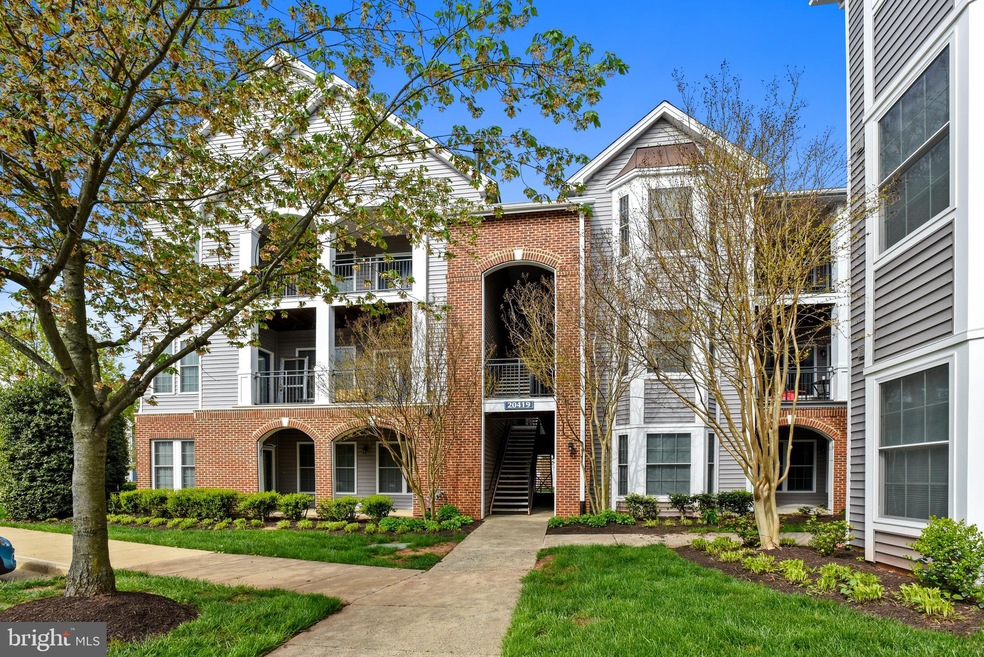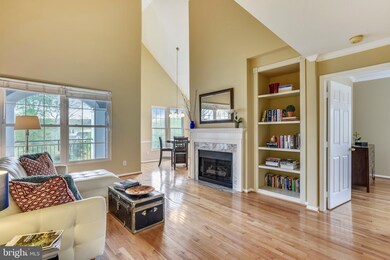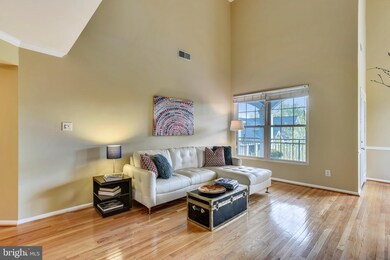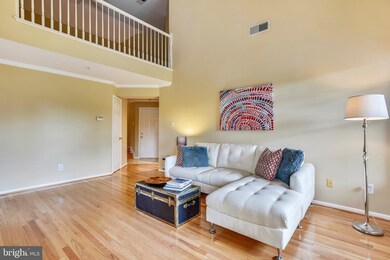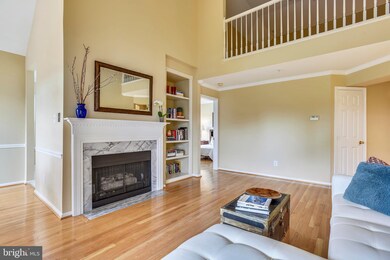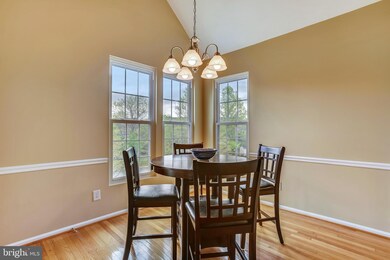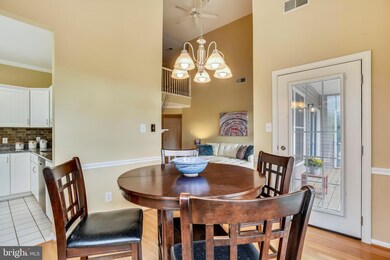
20419 Riverbend Square Unit 300 Sterling, VA 20165
Highlights
- Clubhouse
- Traditional Floor Plan
- Wood Flooring
- Potomac Falls High School Rated A
- Cathedral Ceiling
- Main Floor Bedroom
About This Home
As of May 2019Move-in Ready! Light filled- loft corner unit - 1423 sq ft. with updated kitchen with new appliances & granite counters, wood floors, 2 master bedrooms with walk-in closets, 3 full baths, gas fireplace, generous 7' x 18' balcony & versatile loft with large closet full bath. Not to be missed!
Last Agent to Sell the Property
Central Properties, LLC License #0225002462 Listed on: 04/23/2019
Last Buyer's Agent
Angela Kaiser
Redfin Corporation

Property Details
Home Type
- Condominium
Est. Annual Taxes
- $2,727
Year Built
- Built in 1993
Lot Details
- Sprinkler System
- Property is in very good condition
HOA Fees
Home Design
- Brick Exterior Construction
- Vinyl Siding
Interior Spaces
- Property has 2 Levels
- Traditional Floor Plan
- Built-In Features
- Crown Molding
- Cathedral Ceiling
- Ceiling Fan
- Screen For Fireplace
- Fireplace Mantel
- Double Pane Windows
- Replacement Windows
- Vinyl Clad Windows
- Atrium Doors
- Insulated Doors
- Living Room
- Dining Room
- Loft
- Storage Room
Kitchen
- Gas Oven or Range
- Built-In Microwave
- Freezer
- Ice Maker
- Dishwasher
- Stainless Steel Appliances
- Disposal
Flooring
- Wood
- Carpet
Bedrooms and Bathrooms
- 2 Main Level Bedrooms
- En-Suite Primary Bedroom
- Walk-in Shower
Laundry
- Laundry Room
- Laundry on main level
- Dryer
- Washer
Parking
- Paved Parking
- Parking Lot
- 1 Assigned Parking Space
Schools
- Potowmack Elementary School
- River Bend Middle School
- Potomac Falls High School
Utilities
- Forced Air Heating and Cooling System
- Underground Utilities
- 220 Volts
- Natural Gas Water Heater
- Phone Available
- Cable TV Available
Listing and Financial Details
- Home warranty included in the sale of the property
- Assessor Parcel Number 011454085021
Community Details
Overview
- Association fees include common area maintenance, custodial services maintenance, exterior building maintenance, management, pool(s), recreation facility, reserve funds, snow removal, trash
- Cascade Condo Association, Phone Number (703) 600-6000
- Low-Rise Condominium
- Riverbend At Cascades Condos, Phone Number (855) 477-2267
- Riverbend At Cas Community
- Riverbend At Cascades Subdivision
- Property Manager
Amenities
- Common Area
- Clubhouse
Recreation
- Community Pool
- Jogging Path
- Bike Trail
Pet Policy
- Dogs and Cats Allowed
Ownership History
Purchase Details
Home Financials for this Owner
Home Financials are based on the most recent Mortgage that was taken out on this home.Purchase Details
Home Financials for this Owner
Home Financials are based on the most recent Mortgage that was taken out on this home.Purchase Details
Home Financials for this Owner
Home Financials are based on the most recent Mortgage that was taken out on this home.Purchase Details
Home Financials for this Owner
Home Financials are based on the most recent Mortgage that was taken out on this home.Similar Homes in Sterling, VA
Home Values in the Area
Average Home Value in this Area
Purchase History
| Date | Type | Sale Price | Title Company |
|---|---|---|---|
| Warranty Deed | $296,000 | Blueprint Title | |
| Warranty Deed | $270,000 | -- | |
| Warranty Deed | $240,000 | -- | |
| Deed | $132,470 | -- |
Mortgage History
| Date | Status | Loan Amount | Loan Type |
|---|---|---|---|
| Open | $236,000 | New Conventional | |
| Previous Owner | $270,000 | New Conventional | |
| Previous Owner | $236,811 | FHA | |
| Previous Owner | $95,200 | Adjustable Rate Mortgage/ARM | |
| Previous Owner | $119,100 | No Value Available |
Property History
| Date | Event | Price | Change | Sq Ft Price |
|---|---|---|---|---|
| 05/22/2019 05/22/19 | Sold | $296,000 | +3.6% | $208 / Sq Ft |
| 04/30/2019 04/30/19 | Pending | -- | -- | -- |
| 04/23/2019 04/23/19 | For Sale | $285,700 | +5.8% | $201 / Sq Ft |
| 02/24/2015 02/24/15 | Sold | $270,000 | 0.0% | $190 / Sq Ft |
| 01/16/2015 01/16/15 | Pending | -- | -- | -- |
| 12/26/2014 12/26/14 | For Sale | $270,000 | -- | $190 / Sq Ft |
Tax History Compared to Growth
Tax History
| Year | Tax Paid | Tax Assessment Tax Assessment Total Assessment is a certain percentage of the fair market value that is determined by local assessors to be the total taxable value of land and additions on the property. | Land | Improvement |
|---|---|---|---|---|
| 2024 | $3,026 | $349,830 | $115,000 | $234,830 |
| 2023 | $2,950 | $337,180 | $115,000 | $222,180 |
| 2022 | $2,748 | $308,750 | $95,000 | $213,750 |
| 2021 | $2,858 | $291,610 | $75,000 | $216,610 |
| 2020 | $2,937 | $283,740 | $60,000 | $223,740 |
| 2019 | $2,727 | $260,980 | $60,000 | $200,980 |
| 2018 | $2,832 | $261,000 | $60,000 | $201,000 |
| 2017 | $2,896 | $257,450 | $60,000 | $197,450 |
| 2016 | $2,863 | $250,000 | $0 | $0 |
| 2015 | $2,737 | $181,120 | $0 | $181,120 |
| 2014 | $2,785 | $181,140 | $0 | $181,140 |
Agents Affiliated with this Home
-

Seller's Agent in 2019
Sharon Jarrott
Central Properties, LLC
(703) 625-8162
28 Total Sales
-
A
Buyer's Agent in 2019
Angela Kaiser
Redfin Corporation
-

Seller's Agent in 2015
Deborah Gibbons
Weichert Corporate
(703) 283-2722
1 in this area
33 Total Sales
Map
Source: Bright MLS
MLS Number: VALO381480
APN: 011-45-4085-021
- 20419 Riverbend Square Unit 202
- 46630 Drysdale Terrace Unit 303
- 46588 Drysdale Terrace Unit 203
- 46598 Drysdale Terrace Unit 302
- 20353 Briarcliff Terrace
- 20597 Glenmere Square
- 46838 Graham Cove Square
- 46409 Woodlake Place
- 20622 Langford Ct
- 20687 Smithfield Ct
- 178 Sulgrave Ct
- 15 Greenfield Ct
- 297 Chelmsford Ct
- 116 Sugarland Run Dr
- 86 Sugarland Run Dr
- 402 Sugarland Run Dr
- 104 Drury Cir
- 20607 Woodmere Ct
- 234 Willow Terrace
- 20549 Grant Ct
