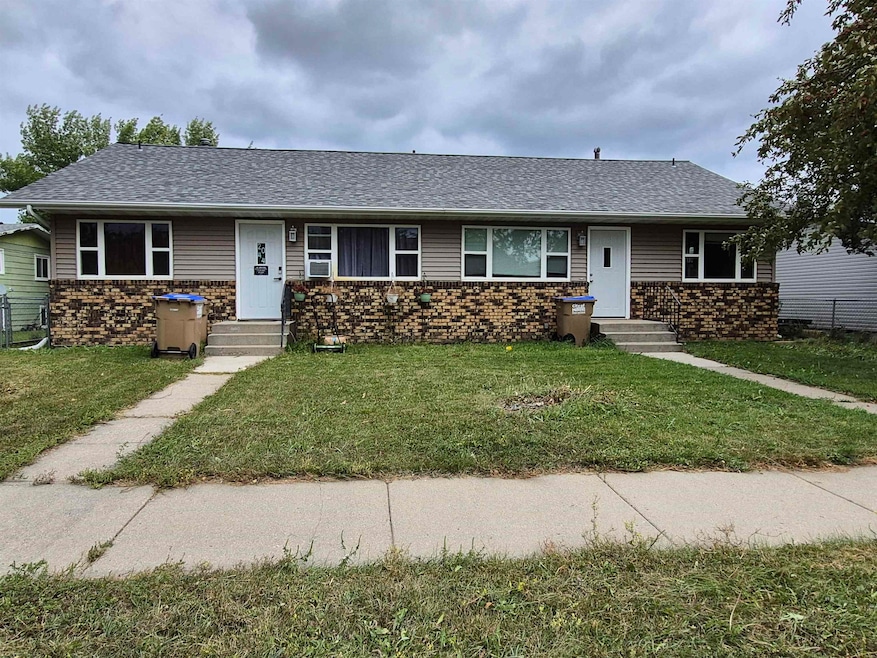
Estimated payment $2,041/month
Total Views
260
4
Beds
4
Baths
3,001
Sq Ft
$113
Price per Sq Ft
Highlights
- Patio
- Forced Air Heating and Cooling System
- Heated Garage
About This Home
Nice owner occupied or investment property located on North Hill. Each unit of this side by side duplex features an open living room, updated kitchen, 2 upstairs bedrooms and a full bath, a daylight level family room, laundry/bath, and a finished basement. Outside each unit has a double garage, patio, updated windows, & vinyl siding. The pictures are from 2042 (south unit)
Property Details
Home Type
- Multi-Family
Est. Annual Taxes
- $2,437
Year Built
- Built in 1974
Home Design
- Duplex
- Split Level Home
- Concrete Foundation
Interior Spaces
- 3,001 Sq Ft Home
- Finished Basement
- Basement Fills Entire Space Under The House
Kitchen
- Oven or Range
- Dishwasher
- Disposal
Bedrooms and Bathrooms
- 4 Bedrooms
- 4 Bathrooms
Parking
- 2 Car Garage
- Heated Garage
- Insulated Garage
- Garage Door Opener
- Driveway
Utilities
- Forced Air Heating and Cooling System
- Heating System Uses Natural Gas
Additional Features
- Patio
- 8,668 Sq Ft Lot
Community Details
- 3,328 Sq Ft Building
Map
Create a Home Valuation Report for This Property
The Home Valuation Report is an in-depth analysis detailing your home's value as well as a comparison with similar homes in the area
Home Values in the Area
Average Home Value in this Area
Tax History
| Year | Tax Paid | Tax Assessment Tax Assessment Total Assessment is a certain percentage of the fair market value that is determined by local assessors to be the total taxable value of land and additions on the property. | Land | Improvement |
|---|---|---|---|---|
| 2024 | $2,437 | $158,500 | $24,000 | $134,500 |
| 2023 | $2,878 | $150,500 | $24,000 | $126,500 |
| 2022 | $3,452 | $110,000 | $24,000 | $86,000 |
| 2021 | $3,078 | $102,000 | $24,000 | $78,000 |
| 2020 | $2,991 | $100,000 | $24,000 | $76,000 |
| 2019 | $3,039 | $100,000 | $24,000 | $76,000 |
| 2018 | $3,219 | $107,000 | $24,000 | $83,000 |
| 2017 | $3,121 | $112,500 | $28,000 | $84,500 |
| 2016 | $2,543 | $113,500 | $28,000 | $85,500 |
| 2015 | $2,587 | $113,500 | $0 | $0 |
| 2014 | $2,587 | $109,000 | $0 | $0 |
Source: Public Records
Property History
| Date | Event | Price | Change | Sq Ft Price |
|---|---|---|---|---|
| 09/03/2025 09/03/25 | For Sale | $339,900 | -- | $113 / Sq Ft |
Source: Minot Multiple Listing Service
Purchase History
| Date | Type | Sale Price | Title Company |
|---|---|---|---|
| Warranty Deed | $285,000 | -- | |
| Quit Claim Deed | -- | None Available | |
| Warranty Deed | -- | None Available | |
| Warranty Deed | -- | None Available | |
| Warranty Deed | -- | None Available | |
| Personal Reps Deed | -- | None Available |
Source: Public Records
Mortgage History
| Date | Status | Loan Amount | Loan Type |
|---|---|---|---|
| Open | $291,000 | VA | |
| Closed | $291,555 | VA | |
| Previous Owner | $151,000 | Future Advance Clause Open End Mortgage | |
| Previous Owner | $154,030 | Commercial | |
| Previous Owner | $197,023 | Future Advance Clause Open End Mortgage | |
| Previous Owner | $164,159 | Unknown | |
| Previous Owner | $18,781 | Credit Line Revolving | |
| Previous Owner | $106,000 | New Conventional |
Source: Public Records
Similar Home in Minot, ND
Source: Minot Multiple Listing Service
MLS Number: 251443
APN: MI-11033-030-017-0
Nearby Homes
- 2013 California Dr
- 909 21st Ave NW
- 1000 20th Ave NW Unit C12
- 1000 20th Ave NW Unit C10
- 1917 7th St NW
- 613 23rd Ave NW
- 2033 5th St NW
- 2009 5th St NW
- 2047 4th St NW
- 701 25th Ave NW
- 2014 4th St NW
- 624 25th Ave NW
- 2104 14th St NW
- 1948 3rd St NW
- 2368 14th St NW
- 807 17th Ave NW Unit 809 17th Ave. NW
- 920 26th Ave
- 920 26 1 2 Ave NW
- 912 & 914 26 1 2 Ave
- 916 & 918 26 1 2 Ave
- 1405 8th St NW
- 1300 14th Ave NW
- 1300 14th Ave NW
- 2821 5th St NW
- 2820 5th St NW
- 1220-1250 27th Ave NW
- 1100 N Broadway
- 3203-3241 8th St NE
- 3311 8th St NE
- 3321 7th St NE
- 3 36th Ave NE
- 3343 8th St NE
- 3477-3477 7th St NE
- 505 36th Ave NE
- 21 1st Ave SE
- 2016 33rd St NW
- 1805 2nd Ave SW
- 3414 21st Ave NW
- 505-705 Park St
- 104 9th Ave SE Unit A






