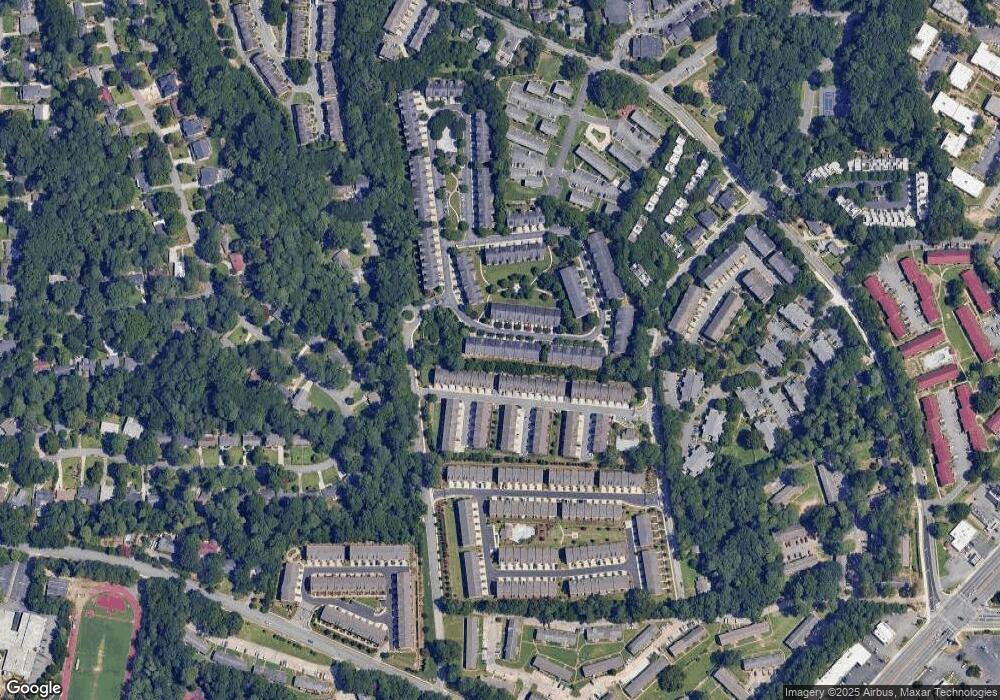2042 Cobblestone Cir NE Atlanta, GA 30319
Brookhaven Fields NeighborhoodEstimated Value: $480,942 - $528,000
3
Beds
3
Baths
2,283
Sq Ft
$216/Sq Ft
Est. Value
About This Home
This home is located at 2042 Cobblestone Cir NE, Atlanta, GA 30319 and is currently estimated at $493,486, approximately $216 per square foot. 2042 Cobblestone Cir NE is a home located in DeKalb County with nearby schools including Woodward Elementary School, Sequoyah Middle School, and Cross Keys High School.
Ownership History
Date
Name
Owned For
Owner Type
Purchase Details
Closed on
Mar 12, 2021
Sold by
Moore Moguls Llc
Bought by
Gulia Stephen
Current Estimated Value
Home Financials for this Owner
Home Financials are based on the most recent Mortgage that was taken out on this home.
Original Mortgage
$370,500
Outstanding Balance
$331,543
Interest Rate
2.73%
Mortgage Type
New Conventional
Estimated Equity
$161,943
Purchase Details
Closed on
Aug 1, 2018
Sold by
Moore Matthew D
Bought by
Moore Moguls Llc
Purchase Details
Closed on
Jun 16, 2016
Sold by
Himel Jason Thorn
Bought by
Herald Kimberly E and Moore Matthew D
Home Financials for this Owner
Home Financials are based on the most recent Mortgage that was taken out on this home.
Original Mortgage
$272,400
Interest Rate
2.81%
Mortgage Type
New Conventional
Purchase Details
Closed on
Dec 16, 2008
Sold by
Hm Centex
Bought by
Himel Jason T and Norris Marie
Home Financials for this Owner
Home Financials are based on the most recent Mortgage that was taken out on this home.
Original Mortgage
$246,650
Interest Rate
6.1%
Mortgage Type
New Conventional
Create a Home Valuation Report for This Property
The Home Valuation Report is an in-depth analysis detailing your home's value as well as a comparison with similar homes in the area
Home Values in the Area
Average Home Value in this Area
Purchase History
| Date | Buyer | Sale Price | Title Company |
|---|---|---|---|
| Gulia Stephen | $390,000 | -- | |
| Moore Moguls Llc | -- | -- | |
| Herald Kimberly E | $340,500 | -- | |
| Himel Jason T | $274,100 | -- |
Source: Public Records
Mortgage History
| Date | Status | Borrower | Loan Amount |
|---|---|---|---|
| Open | Gulia Stephen | $370,500 | |
| Previous Owner | Herald Kimberly E | $272,400 | |
| Previous Owner | Himel Jason T | $246,650 |
Source: Public Records
Tax History Compared to Growth
Tax History
| Year | Tax Paid | Tax Assessment Tax Assessment Total Assessment is a certain percentage of the fair market value that is determined by local assessors to be the total taxable value of land and additions on the property. | Land | Improvement |
|---|---|---|---|---|
| 2025 | $5,010 | $181,640 | $38,200 | $143,440 |
| 2024 | $4,930 | $175,560 | $38,200 | $137,360 |
| 2023 | $4,930 | $163,880 | $38,200 | $125,680 |
| 2022 | $4,494 | $156,000 | $38,120 | $117,880 |
| 2021 | $5,768 | $137,440 | $38,200 | $99,240 |
| 2020 | $5,927 | $139,560 | $38,200 | $101,360 |
| 2019 | $5,987 | $141,160 | $38,200 | $102,960 |
| 2018 | $3,778 | $137,920 | $38,200 | $99,720 |
| 2017 | $4,208 | $129,360 | $38,200 | $91,160 |
| 2016 | $3,647 | $121,080 | $38,200 | $82,880 |
| 2014 | $3,072 | $94,000 | $38,200 | $55,800 |
Source: Public Records
Map
Nearby Homes
- 2052 Cobblestone Cir NE
- 2044 Cobblestone Cir NE
- 2140 Coventry Dr
- 1372 Live Oak Ln
- 1982 Cobblestone Cir NE
- 1367 Harris Way
- 2176 Millennium Way NE
- 2180 Millennium Way NE
- 2188 Millennium Way NE
- 2071 Morrison Ave
- 2093 Pine Cone Ln NE
- 2061 Morrison Ave
- 1468 Briarwood Rd NE Unit 805
- 1468 Briarwood Rd NE Unit 602
- 1468 Briarwood Rd NE Unit 108
- 1468 Briarwood Rd NE Unit 406
- 1468 Briarwood Rd NE Unit 401
- 1468 Briarwood Rd NE Unit 1304
- 1468 Briarwood Rd NE Unit 303
- 1366 Brookhaven Village Cir NE
- 2042 Cobblestone Cir NE Unit 60
- 2042 Cobblestone Cir NE
- 2040 Cobblestone Cir NE
- 2044 Cobblestone Cir NE Unit 2044
- 2046 Cobblestone Cir NE Unit 58
- 2038 Cobblestone Cir NE
- 2038 Cobblestone Cir NE Unit 2038
- 2036 Cobblestone Cir NE
- 2048 Cobblestone Cir NE Unit 57
- 2048 Cobblestone Cir NE
- 2048 Cobblestone Cir NE Unit 2048
- 2050 Cobblestone Cir NE Unit 56
- 2034 Cobblestone Cir NE
- 2032 Cobblestone Cir NE
- 2052 Cobblestone Cir NE Unit 55
- 2056 Cobbletone Cir
- 2054 Cobblestone Cir NE
- 2054 Cobblestone Cir NE Unit 54
- 2030 Cobblestone Cir NE
