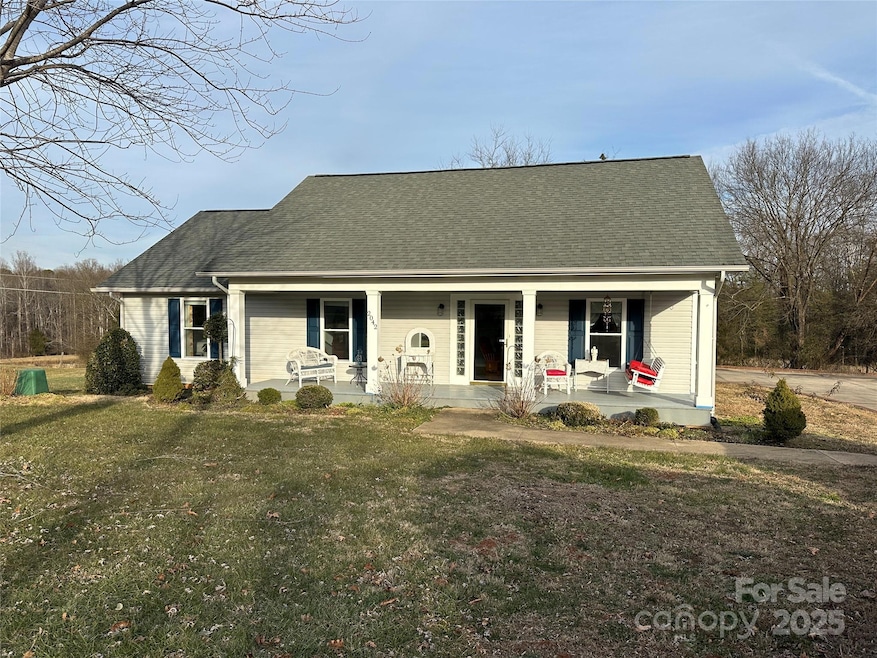
2042 Crestdale Ln Newton, NC 28658
East Hickory NeighborhoodHighlights
- Deck
- Covered Patio or Porch
- Laundry Room
- Maiden Middle School Rated A-
- Cul-De-Sac
- 1-Story Property
About This Home
As of February 2025Experience single-level living in this cottage-style home. This delightful residence boasts three bedrooms, two bathrooms, an impressive contemporary vaulted ceiling in the den, a formal dining room, a laundry room. The covered rear carport and oversized driveway offer ample parking. Additional storage is available in the storage building. Enjoy your morning coffee on rear deck, accessible from the primary bedroom, overlooking the private backyard. Comp sale only
Last Agent to Sell the Property
Realty Executives of Hickory Brokerage Email: dawnkilby@gmail.com License #164685 Listed on: 02/13/2025

Home Details
Home Type
- Single Family
Est. Annual Taxes
- $1,262
Year Built
- Built in 1989
Lot Details
- Cul-De-Sac
- Property is zoned R-20
Home Design
- Composition Roof
- Vinyl Siding
Interior Spaces
- 1,408 Sq Ft Home
- 1-Story Property
- Crawl Space
Kitchen
- Electric Range
- Dishwasher
Bedrooms and Bathrooms
- 3 Main Level Bedrooms
- 2 Full Bathrooms
Laundry
- Laundry Room
- Dryer
- Washer
Parking
- Attached Carport
- Driveway
Outdoor Features
- Deck
- Covered Patio or Porch
- Outbuilding
Schools
- Startown Elementary School
- Maiden Middle School
- Maiden High School
Utilities
- Heat Pump System
- Septic Tank
Community Details
- Valley View Park Subdivision
Listing and Financial Details
- Assessor Parcel Number 3721144259770000
Ownership History
Purchase Details
Home Financials for this Owner
Home Financials are based on the most recent Mortgage that was taken out on this home.Purchase Details
Purchase Details
Purchase Details
Purchase Details
Similar Homes in Newton, NC
Home Values in the Area
Average Home Value in this Area
Purchase History
| Date | Type | Sale Price | Title Company |
|---|---|---|---|
| Warranty Deed | $285,000 | None Listed On Document | |
| Warranty Deed | $285,000 | None Listed On Document | |
| Warranty Deed | -- | None Listed On Document | |
| Warranty Deed | -- | -- | |
| Warranty Deed | -- | -- | |
| Deed | $121,000 | -- | |
| Deed | $6,000 | -- |
Mortgage History
| Date | Status | Loan Amount | Loan Type |
|---|---|---|---|
| Open | $256,500 | New Conventional | |
| Closed | $256,500 | New Conventional | |
| Previous Owner | $175,000 | Credit Line Revolving | |
| Previous Owner | $125,000 | Credit Line Revolving | |
| Previous Owner | $50,000 | Credit Line Revolving | |
| Previous Owner | $105,200 | New Conventional | |
| Previous Owner | $101,000 | Unknown | |
| Previous Owner | $96,000 | Unknown |
Property History
| Date | Event | Price | Change | Sq Ft Price |
|---|---|---|---|---|
| 02/28/2025 02/28/25 | Sold | $285,000 | 0.0% | $202 / Sq Ft |
| 02/13/2025 02/13/25 | Pending | -- | -- | -- |
| 02/13/2025 02/13/25 | For Sale | $285,000 | -- | $202 / Sq Ft |
Tax History Compared to Growth
Tax History
| Year | Tax Paid | Tax Assessment Tax Assessment Total Assessment is a certain percentage of the fair market value that is determined by local assessors to be the total taxable value of land and additions on the property. | Land | Improvement |
|---|---|---|---|---|
| 2025 | $1,262 | $241,000 | $18,700 | $222,300 |
| 2024 | $1,262 | $241,000 | $18,700 | $222,300 |
| 2023 | $1,262 | $241,000 | $18,700 | $222,300 |
| 2022 | $969 | $133,700 | $16,300 | $117,400 |
| 2021 | $969 | $133,700 | $16,300 | $117,400 |
| 2020 | $969 | $133,700 | $16,300 | $117,400 |
| 2019 | $969 | $133,700 | $0 | $0 |
| 2018 | $902 | $129,800 | $16,000 | $113,800 |
| 2017 | $902 | $0 | $0 | $0 |
| 2016 | $863 | $0 | $0 | $0 |
| 2015 | $828 | $129,820 | $16,000 | $113,820 |
| 2014 | $828 | $138,000 | $13,800 | $124,200 |
Agents Affiliated with this Home
-
Dawn Kilby

Seller's Agent in 2025
Dawn Kilby
Realty Executives
(828) 381-2704
9 in this area
152 Total Sales
-
Carolyn McMurray

Buyer's Agent in 2025
Carolyn McMurray
Realty Executives
(919) 369-3544
10 in this area
47 Total Sales
Map
Source: Canopy MLS (Canopy Realtor® Association)
MLS Number: 4228460
APN: 3721144259770000
