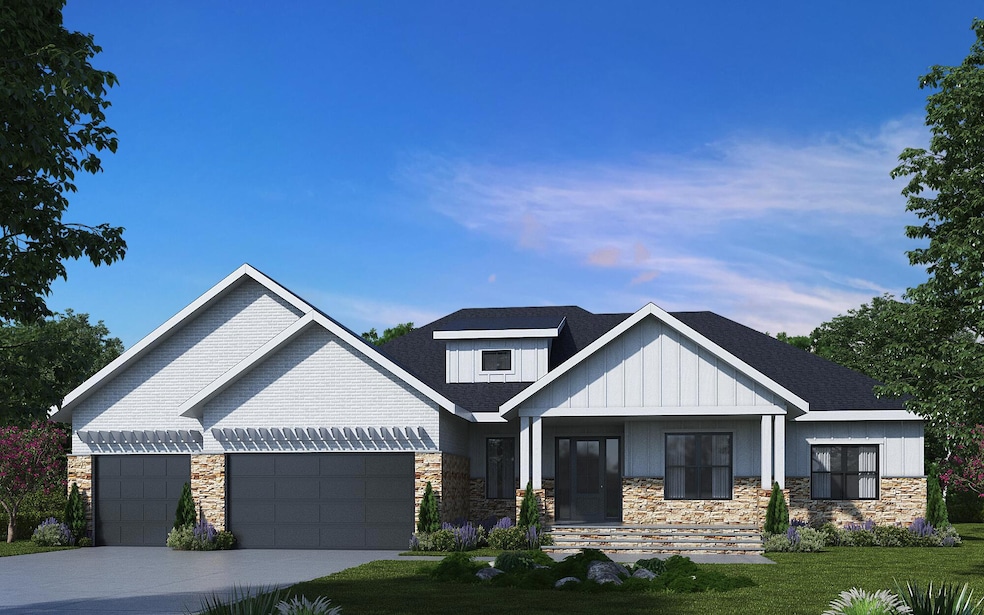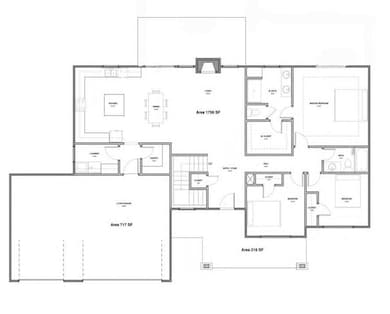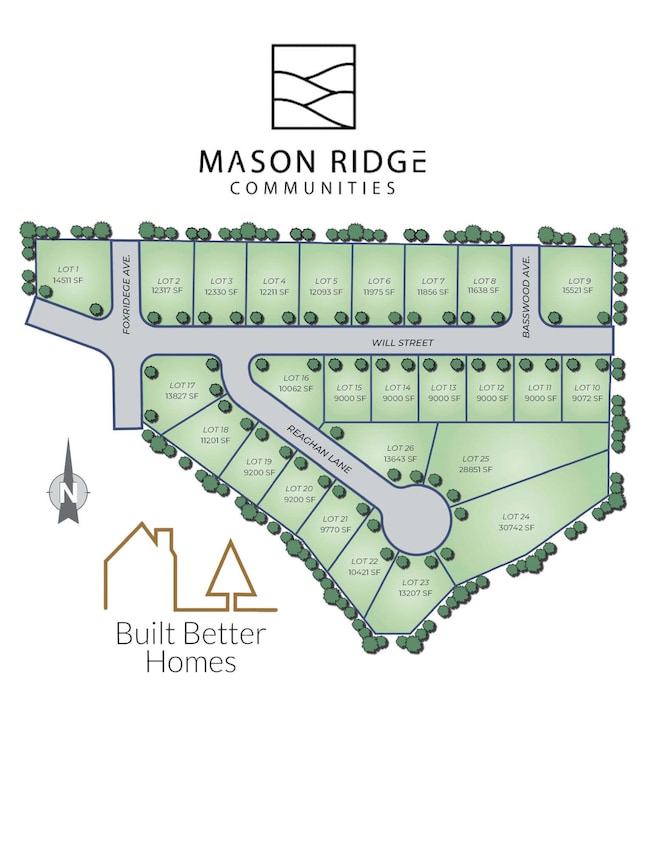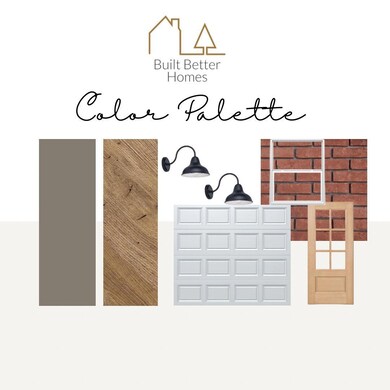
$450,000 Pending
- 5 Beds
- 3 Baths
- 2,600 Sq Ft
- 697 S Reaghan
- Republic, MO
Another masterpiece from Built Better Homes! The perfect combination of craftsmanship, quality, and design. This is the Sycamore Basement floor plan! It has 5 bedrooms, 3 full baths and a 3 car garage. This plan features a great open floor plan with spacious bedrooms, a large kitchen with an island, stainless steel appliances, engineered hardwood flooring and/or luxury vinyl plank flooring in the
Blake Cantrell Blake Cantrell Real Estate LLC




