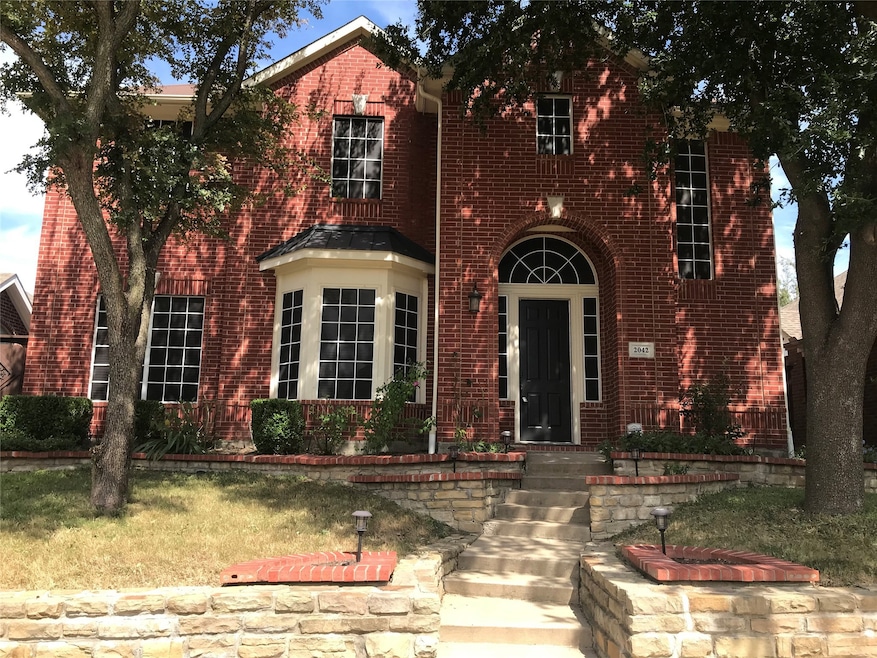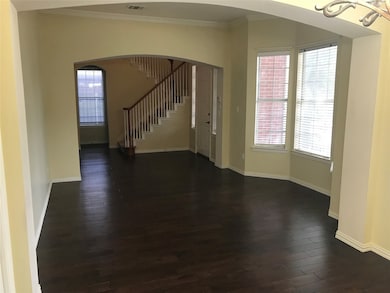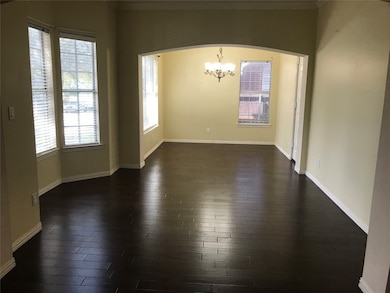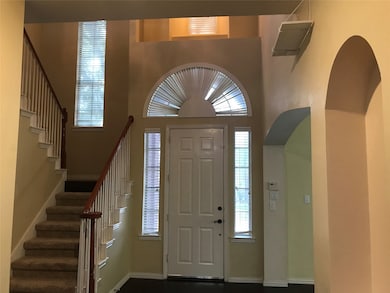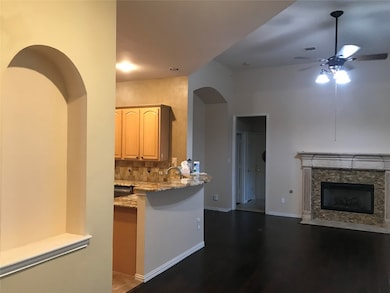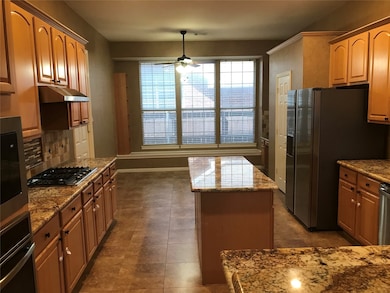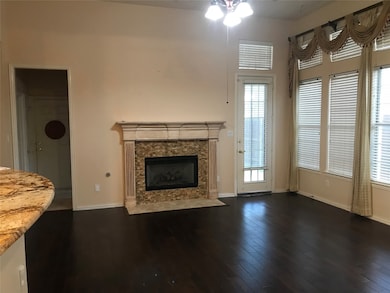2042 Fox Glen Dr Allen, TX 75013
Russell Creek NeighborhoodHighlights
- Vaulted Ceiling
- Traditional Architecture
- 2 Car Attached Garage
- Beverly Elementary School Rated A
- Wood Flooring
- Interior Lot
About This Home
Gorgeous updated home in Allen and Plano ISD. Walking to elementary school, to community pool. Kitchen with granite counters, Designer backsplash and cabinets. Hardwood floors throughout the 1st floor. Superior Designer tiles in bathrooms and kitchen. Elegant master bathroom. Inclosed backyard with gate. Too many items to boast. Only for qualified with excellent credit and good stable income. Pet case by case!
Listing Agent
Eastar, REALTORS Brokerage Phone: 972-769-8600 License #0432988 Listed on: 11/02/2025
Home Details
Home Type
- Single Family
Est. Annual Taxes
- $8,815
Year Built
- Built in 2000
Lot Details
- 5,663 Sq Ft Lot
- Wood Fence
- Interior Lot
- Sprinkler System
- Few Trees
Parking
- 2 Car Attached Garage
- Rear-Facing Garage
- Garage Door Opener
Home Design
- Traditional Architecture
- Brick Exterior Construction
Interior Spaces
- 2,953 Sq Ft Home
- 2-Story Property
- Vaulted Ceiling
- Fireplace With Gas Starter
Kitchen
- Electric Oven
- Gas Cooktop
- Microwave
- Dishwasher
- Disposal
Flooring
- Wood
- Carpet
- Ceramic Tile
Bedrooms and Bathrooms
- 4 Bedrooms
Home Security
- Security System Owned
- Fire and Smoke Detector
Outdoor Features
- Rain Gutters
Schools
- Beverly Elementary School
- Clark High School
Utilities
- Central Heating and Cooling System
- Heating System Uses Natural Gas
- Vented Exhaust Fan
Listing and Financial Details
- Residential Lease
- Property Available on 11/11/26
- Tenant pays for all utilities, insurance
- Legal Lot and Block 65 / E
- Assessor Parcel Number R347400E06501
Community Details
Overview
- Association fees include management
- Vision Communities Management Association
- Custer Hill Estates Ph A Subdivision
Pet Policy
- Pets Allowed
Map
Source: North Texas Real Estate Information Systems (NTREIS)
MLS Number: 21102343
APN: R-3474-00E-0650-1
- 2049 Camelot Dr
- 2014 Fox Glen Dr
- 413 Majesty Dr
- 2312 Scenic Dr
- 2024 Saint Anne Dr
- 2209 Windy Ridge Ct
- 8344 Barber Oak Dr
- 531 Castleford Dr
- 310 Wrotham Ln
- 1998 Kieva Place
- 1990 Kieva Place
- 8104 Barrymoore Ln
- 1988 Nottingham Place
- 2017 Greenfield Ln
- 8428 Quinton Point Dr
- 2421 Windy Ridge Ct
- 8724 Clearview Ct
- 2337 Ravenhurst Dr
- 7800 Hamburg Ct
- 113 Parkhurst Ln
- 2026 Fox Glen Dr
- 2026 Camelot Dr
- 2023 Nottingham Place
- 415 Colony Dr
- 8344 Barber Oak Dr
- 2011 Saint Anne Dr
- 8104 Barrymoore Ln
- 305 Parkhurst Ln
- 2011 Greenfield Ln
- 2429 Ravenhurst Dr
- 7940 Eddie Dr
- 2245 Homestead Ln
- 113 Parkhurst Ln
- 2453 Hunters Run Dr
- 8617 Orchard Hill Dr
- 2408 Brycewood Ln
- 2429 Deer Horn Dr
- 8416 Mesa Verde Dr
- 2288 Fletcher Trail
- 7701 Radford Cir
