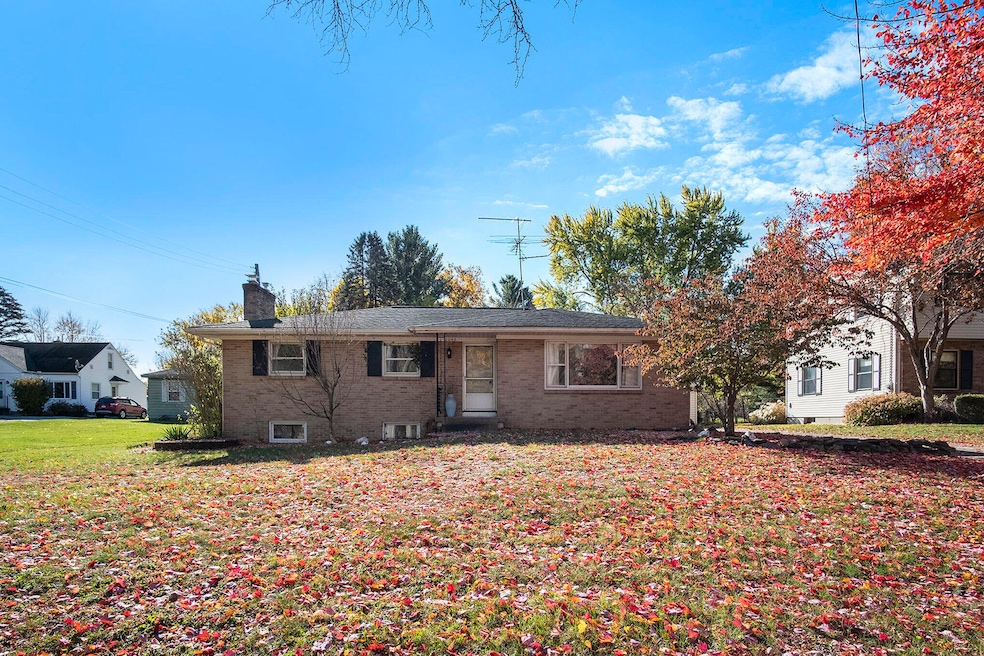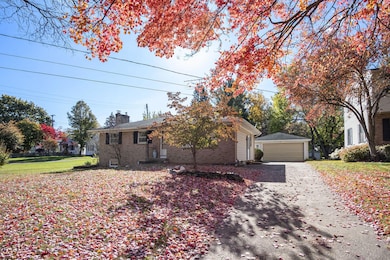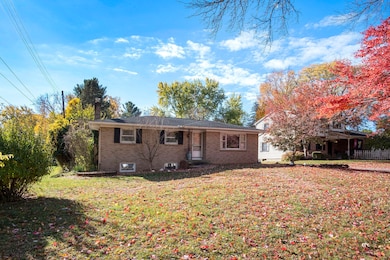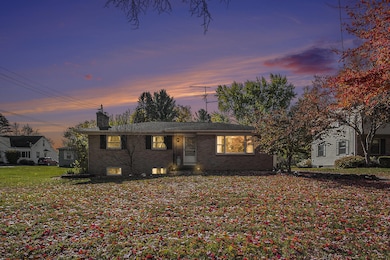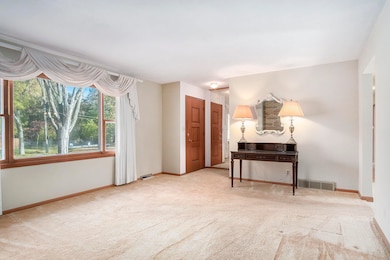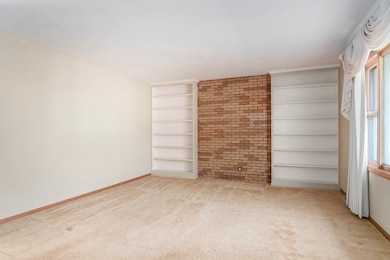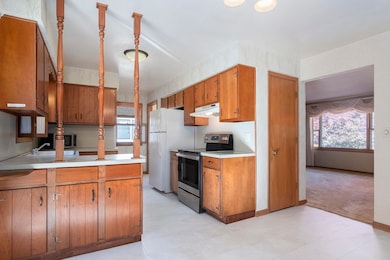2042 Gordon St NW Grand Rapids, MI 49504
Westside Connection NeighborhoodEstimated payment $1,886/month
Highlights
- Very Popular Property
- Wood Flooring
- Covered Patio or Porch
- Wooded Lot
- No HOA
- 2 Car Detached Garage
About This Home
Welcome to 2042 Gordon Street NW, an attractive ranch built in 1967 and ideally situated on Grand Rapids' highly sought-after West Side. This classic home offers a great layout, is clean and ready for you to make your own, and is just 7 minutes from downtown Grand Rapids, making this area one of the city's most desirable places to live. Step inside to find a spacious main floor featuring a large living room, three bedrooms, and 1.5 baths, along with a slider leading to a covered patio—perfect for enjoying morning coffee or summer evenings outdoors. The home sits on a generous 75' x 200' lot, offering exceptional privacy and even occasional visits from local wildlife. The bonus two-stall garage provides plenty of space for vehicles, storage, or hobbies. At the same time, the finished basement offers even more flexibility with a dedicated billiards room that could easily double as a home office or non-conforming fourth bedroom, plus a recreation room featuring a beautiful brick-mantel fireplace. There's also ample storage, laundry, and plumbing for a future bathroom, giving you room to expand and customize the space to fit your needs. This home combines a peaceful setting with unbeatable convenience close to parks, schools, and major routes, yet minutes from the heart of Grand Rapids. Whether you're relocating to West Michigan or simply searching for a home that offers both comfort and opportunity, 2042 Gordon Street NW is the perfect place to call home. Seller instructs Listing Agent/Broker that Seller will not review any offers until 11/10/2025 at Noon.
Listing Agent
Coldwell Banker Schmidt Realtors License #6501351116 Listed on: 11/05/2025

Home Details
Home Type
- Single Family
Est. Annual Taxes
- $2,439
Year Built
- Built in 1967
Lot Details
- 0.34 Acre Lot
- Lot Dimensions are 75x200
- Shrub
- Level Lot
- Wooded Lot
- Property is zoned 401 RES-IMP, 401 RES-IMP
Parking
- 2 Car Detached Garage
- Front Facing Garage
Home Design
- Brick Exterior Construction
- Asphalt Roof
- Vinyl Siding
Interior Spaces
- 1-Story Property
- Window Treatments
- Window Screens
- Recreation Room with Fireplace
- Storm Windows
Kitchen
- Eat-In Kitchen
- Oven
- Microwave
Flooring
- Wood
- Carpet
- Vinyl
Bedrooms and Bathrooms
- 3 Main Level Bedrooms
Laundry
- Laundry on main level
- Washer
Basement
- Basement Fills Entire Space Under The House
- Laundry in Basement
- Stubbed For A Bathroom
Outdoor Features
- Covered Patio or Porch
Utilities
- Forced Air Heating System
- Heating System Uses Natural Gas
- Natural Gas Water Heater
Community Details
- No Home Owners Association
Map
Home Values in the Area
Average Home Value in this Area
Tax History
| Year | Tax Paid | Tax Assessment Tax Assessment Total Assessment is a certain percentage of the fair market value that is determined by local assessors to be the total taxable value of land and additions on the property. | Land | Improvement |
|---|---|---|---|---|
| 2025 | $2,205 | $160,600 | $0 | $0 |
| 2024 | $2,205 | $140,300 | $0 | $0 |
| 2023 | $2,329 | $124,100 | $0 | $0 |
| 2022 | $5,673 | $109,400 | $0 | $0 |
| 2021 | $2,076 | $102,900 | $0 | $0 |
| 2020 | $1,985 | $91,100 | $0 | $0 |
| 2019 | $2,079 | $83,800 | $0 | $0 |
| 2018 | $2,008 | $73,000 | $0 | $0 |
| 2017 | $1,954 | $60,100 | $0 | $0 |
| 2016 | $1,978 | $58,400 | $0 | $0 |
| 2015 | $1,840 | $58,400 | $0 | $0 |
| 2013 | -- | $54,100 | $0 | $0 |
Property History
| Date | Event | Price | List to Sale | Price per Sq Ft |
|---|---|---|---|---|
| 11/05/2025 11/05/25 | For Sale | $320,000 | -- | $168 / Sq Ft |
Purchase History
| Date | Type | Sale Price | Title Company |
|---|---|---|---|
| Fiduciary Deed | -- | None Listed On Document | |
| Quit Claim Deed | -- | -- |
Source: MichRIC
MLS Number: 25056702
APN: 41-13-22-178-011
- 2024 7th St NW
- 2065 Brandon Dr NW
- 1924 8th St NW
- 736 Shawmut Blvd NW
- 950 Covell Ave NW
- 2155 Tremont Blvd NW
- 1908 4th St NW
- 646 Nordberg Ave NW
- 624 Simpson Ct NW
- 1126 Edison Ave NW
- 1234 Northrup Ave NW
- 859 Bristol Ave NW
- 1130 Haines St NW
- 1610 6th St NW
- 919 Fairfield Ave NW
- 1071 Bristol Ave NW
- 711 Fairfield Ave NW
- 1029 Woodrow Ave NW
- 1602 4th St NW
- 1355 Hillcrest Ave NW
- 1305 Walker Ave NW
- 1220 Hillburn Ave NW
- 1114 3rd St NW Unit 1 - Downstairs
- 1101 3rd St NW Unit 1
- 1060 3rd St NW Unit 2
- 526 Maynard Ave NW
- 35 Richards Ave NW
- 1422 Preston Ridge St NW
- 876 Courtney St NW Unit 876 CourtneyStreet
- 745 Stocking Ave NW
- 749 Alpine Ave NW Unit 749 Alpine
- 826 Arianna St NW Unit ARIANNA2
- 754 Leonard St NW
- 530 Bayberry Pointe Dr NW
- 1205 Dayton St SW
- 1108 Muskegon Ave NW
- 937 Fulton St W
- 500 Savannah Dr
- 555 7th St NW
- 306 Gold Ave NW
