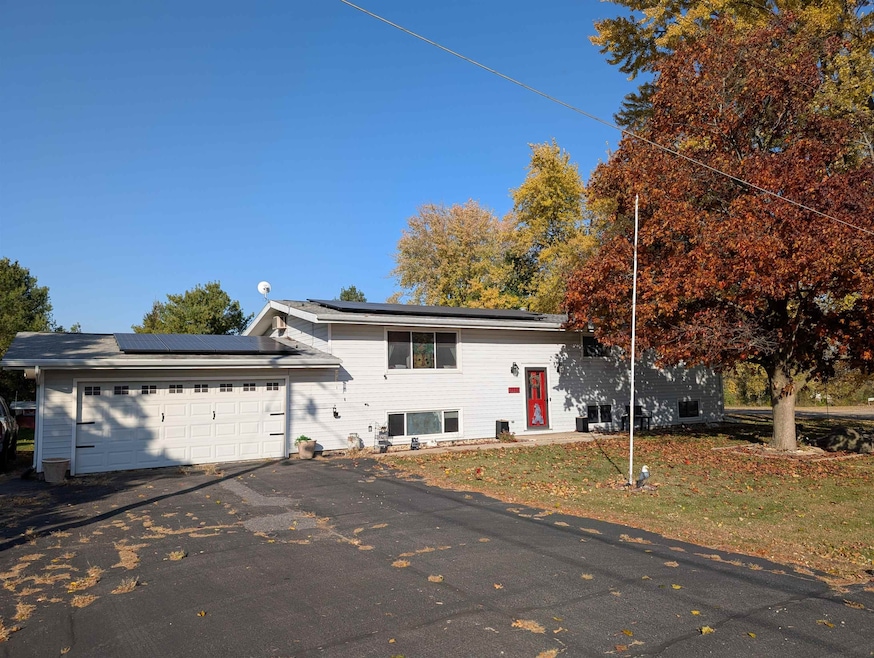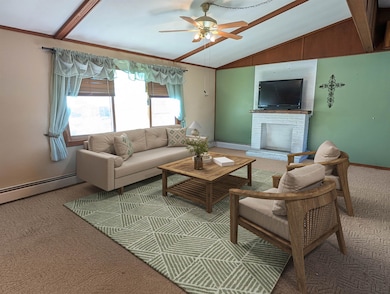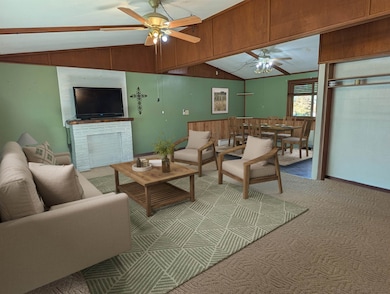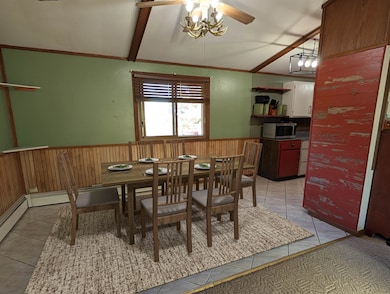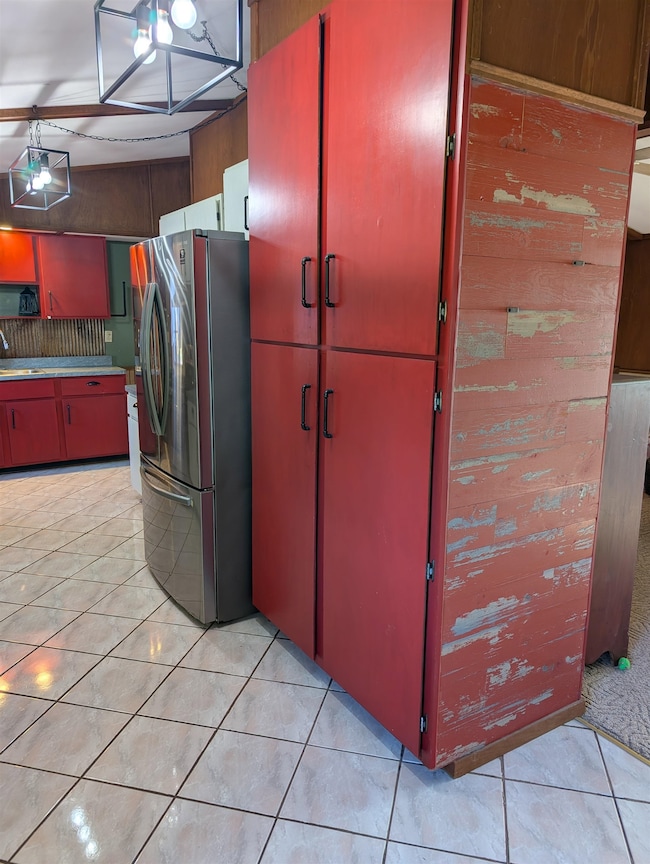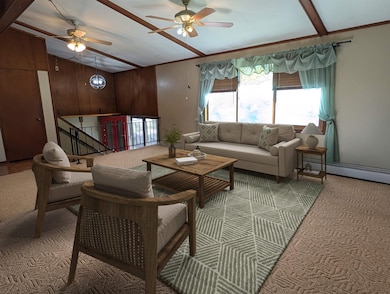2042 Kenneth Dr Freeport, IL 61032
Estimated payment $1,245/month
Highlights
- Deck
- Dry Bar
- Hot Water Heating System
- Vaulted Ceiling
- Fire Pit
About This Home
Dakota School District, Spacious Split-Level Home with Heated Garage all on a Dead End Street. Located in the highly rated Dakota School District, this split-level home offers space, comfort, convenience and affordability with solar panels and situated on nearly half an acre. The upper level features a vaulted living room that opens to the dining area, plus a bright kitchen with abundant cabinet space and access to a 16' x 15' deck, perfect for grilling or relaxing outdoors. The partially fenced backyard includes a 12' x 8' storage shed and firepit area, ideal for pets, play, and entertaining. Upstairs you’ll also find three bedrooms and a full bath. The exposed lower level adds even more living space with a family room, game or recreation area with kitchenette or dry bar, two additional bedrooms, a second full bath, and a large laundry plus craft area. A heated 24' x 22' garage provides year-round comfort and extra workspace. Conveniently located near IL Highway 20 for easy commuting, this home offers the perfect blend of space, and location — an opportunity you won’t want to miss. Some of the furniture may be virtually staged, no alterations or changes to the home!
Home Details
Home Type
- Single Family
Est. Annual Taxes
- $3,537
Year Built
- Built in 1975
Lot Details
- 0.4 Acre Lot
Home Design
- Bi-Level Home
- Shingle Roof
- Siding
Interior Spaces
- Dry Bar
- Vaulted Ceiling
- Basement Fills Entire Space Under The House
Kitchen
- Stove
- Gas Range
- Microwave
Bedrooms and Bathrooms
- 5 Bedrooms
Parking
- 2 Car Garage
- Driveway
Outdoor Features
- Deck
- Fire Pit
- Outbuilding
Schools
- Dakota Elementary School
- Dakota Junior Senior High Middle School
- Dakota Junior Senior High School
Utilities
- Hot Water Heating System
- Well
- Gas Water Heater
- Septic System
Map
Tax History
| Year | Tax Paid | Tax Assessment Tax Assessment Total Assessment is a certain percentage of the fair market value that is determined by local assessors to be the total taxable value of land and additions on the property. | Land | Improvement |
|---|---|---|---|---|
| 2024 | $3,537 | $43,272 | $4,428 | $38,844 |
| 2023 | $3,344 | $42,725 | $4,372 | $38,353 |
| 2022 | $3,000 | $39,586 | $4,051 | $35,535 |
| 2021 | $1,809 | $39,586 | $4,051 | $35,535 |
| 2020 | $1,862 | $32,713 | $4,051 | $28,662 |
| 2019 | $1,851 | $32,072 | $3,972 | $28,100 |
| 2018 | $1,852 | $31,755 | $3,933 | $27,822 |
| 2017 | $1,862 | $30,945 | $3,933 | $27,012 |
| 2016 | $1,881 | $30,420 | $3,843 | $26,577 |
| 2015 | $1,915 | $29,970 | $3,786 | $26,184 |
| 2013 | $1,953 | $31,451 | $3,973 | $27,478 |
Property History
| Date | Event | Price | List to Sale | Price per Sq Ft | Prior Sale |
|---|---|---|---|---|---|
| 02/17/2026 02/17/26 | Price Changed | $185,000 | -2.6% | $69 / Sq Ft | |
| 12/09/2025 12/09/25 | Price Changed | $189,900 | -0.7% | $71 / Sq Ft | |
| 11/10/2025 11/10/25 | For Sale | $191,250 | +47.1% | $71 / Sq Ft | |
| 04/22/2022 04/22/22 | Sold | $130,000 | -14.5% | $64 / Sq Ft | View Prior Sale |
| 02/22/2022 02/22/22 | Pending | -- | -- | -- | |
| 11/29/2021 11/29/21 | Price Changed | $152,000 | -1.9% | $75 / Sq Ft | |
| 10/22/2021 10/22/21 | Price Changed | $155,000 | -3.1% | $77 / Sq Ft | |
| 09/22/2021 09/22/21 | For Sale | $160,000 | -- | $79 / Sq Ft |
Purchase History
| Date | Type | Sale Price | Title Company |
|---|---|---|---|
| Deed | $129,000 | -- |
Source: NorthWest Illinois Alliance of REALTORS®
MLS Number: 202506988
APN: 07-14-22-301-006
- 2128 Lancaster Heights Rd
- 1165 N Henderson Rd
- 4500 E River Rd
- 2750 N Henderson Rd
- 913 S 15th Ave
- tbd W Galena Ave
- 000 US Bypass 20
- 552 Rena Ct
- 535 E Madison St
- 3517 N Henderson Rd
- 411 S Adams Ave
- 455 S State Ave
- 108-110 E Iroquois St
- Lot 43 Spring Brook Dr
- Lot 44 Spring Brook Dr
- Lot 46 Country Ln
- Lot 45 Country Ln
- Lot 39 Chelsea Ave
- 727 E Garden St
- 303 N Van Buren Ave
- 17 S Chicago Ave
- 230 W Summit St
- 28 W Main St
- 15 S Van Buren Ave
- 218 W Stephenson St
- 220 W Stephenson St
- 224 W Stephenson St
- 415 W Stephenson St
- 1330 S Oak Ave
- 1160 W Stover St
- 1215 W Empire St
- 39-186 N Greenfield Dr
- 811-830 Cheshire Ct
- 305 W Railroad St Unit 3
- 1610 17th Ave
- 1420 9th St Unit 1
- 255 NW 3rd Ave Unit 255
- 221 NW 3rd Ave Unit 221
- 217 NW 3rd Ave Unit 217
- 306 NW 3rd St Unit 306
Ask me questions while you tour the home.
