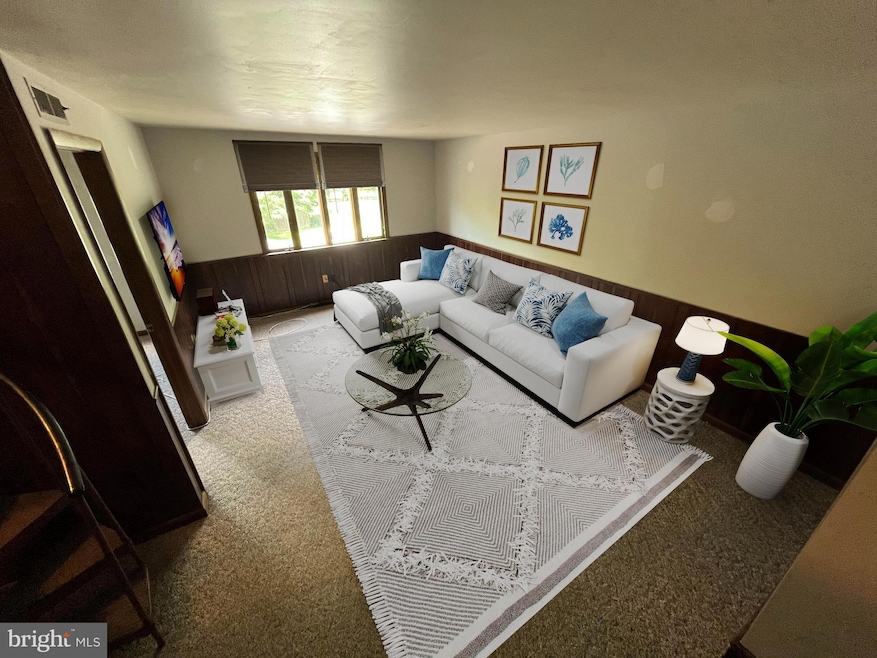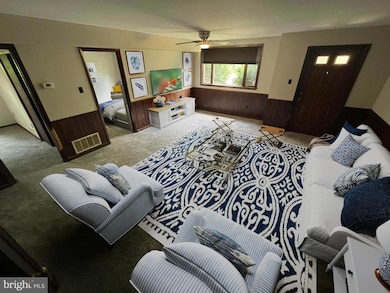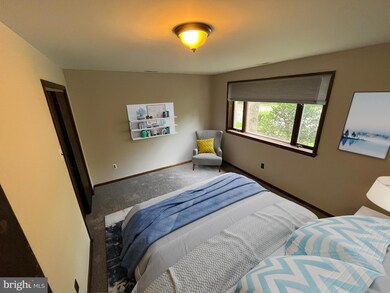2042 Lenhart Rd Unit C Hatfield, PA 19440
Highlights
- 1.86 Acre Lot
- Carriage House
- Central Air
- A. M. Kulp Elementary School Rated A-
- No HOA
- Heat Pump System
About This Home
Welcome to our stunning apartment, where exquisite features await to enhance your living experience! Step into the spacious living room adorned with beautiful hardwood floors, creating an elegant and inviting atmosphere.
Unwind in the cozy bedrooms with plush carpeting, ensuring maximum comfort and tranquility. Stay cool in the summer and cozy in the winter with ceiling fans and central heating & A/C, providing optimal climate control year-round.
Additionally, the convenience of washer/dryer hookups makes laundry a breeze. Immerse yourself in the perfect blend of luxury and functionality in our exceptional apartment.
Listing Agent
(610) 745-7601 ericmustang@hotmail.com Weichert, Realtors - Cornerstone Listed on: 08/01/2025

Condo Details
Home Type
- Condominium
Year Built
- Built in 1890
Parking
- Parking Lot
Home Design
- Carriage House
- Entry on the 1st floor
- Aluminum Siding
Interior Spaces
- Property has 2 Levels
- Washer and Dryer Hookup
Bedrooms and Bathrooms
- 2 Main Level Bedrooms
- 1 Full Bathroom
Utilities
- Central Air
- Heat Pump System
- Electric Water Heater
Listing and Financial Details
- Residential Lease
- Security Deposit $1,695
- No Smoking Allowed
- 12-Month Min and 48-Month Max Lease Term
- Available 8/1/25
- $75 Application Fee
- Assessor Parcel Number 35-00-10828-009
Community Details
Overview
- No Home Owners Association
- Low-Rise Condominium
Pet Policy
- Pets allowed on a case-by-case basis
- Pet Deposit $300
- $30 Monthly Pet Rent
Map
Source: Bright MLS
MLS Number: PAMC2148980
- 5 Fortuna Dr
- 6 Fortuna Dr
- 9 Fortuna Dr
- 8 Fortuna Dr
- 2244 Lenhart Rd
- 2111 Hidden Meadow Dr
- 401 Sadie Ave
- 381 Sydney Ave
- 373 Sydney Ln
- 375 Sydney Ln
- Warwick Plan at Sterling Walk
- Stratford Plan at Sterling Walk
- 732 Cowpath Rd
- 2546 N Broad St
- 2191 Claremont Dr
- 1823 N Line St
- 0002 Sydney Ln
- 000 Lenape Dr
- 2674 Anthony Dr
- 2690 Anthony Dr
- 2100 N Line St
- 2 Willow Ln
- 403 Sadie Ave
- 402 Sydney Ln
- 400 Sydney Ln
- 404 Sydney Ln
- 418 Sydney Ln
- 19 Arbor Cir
- 2910 E Walnut St
- 213 Wynstone Ct
- 407 Wynstone Ct
- 331 Wynstone Ct
- 720 Shaw Ave
- 104 Carol Ct
- 404 Dylan Dr Unit 66
- 924 Bethlehem Pike
- 671 Ridge St
- 217 W Fifth St Unit 2
- 138 W Fifth St Unit 6
- 434 Pierce St


