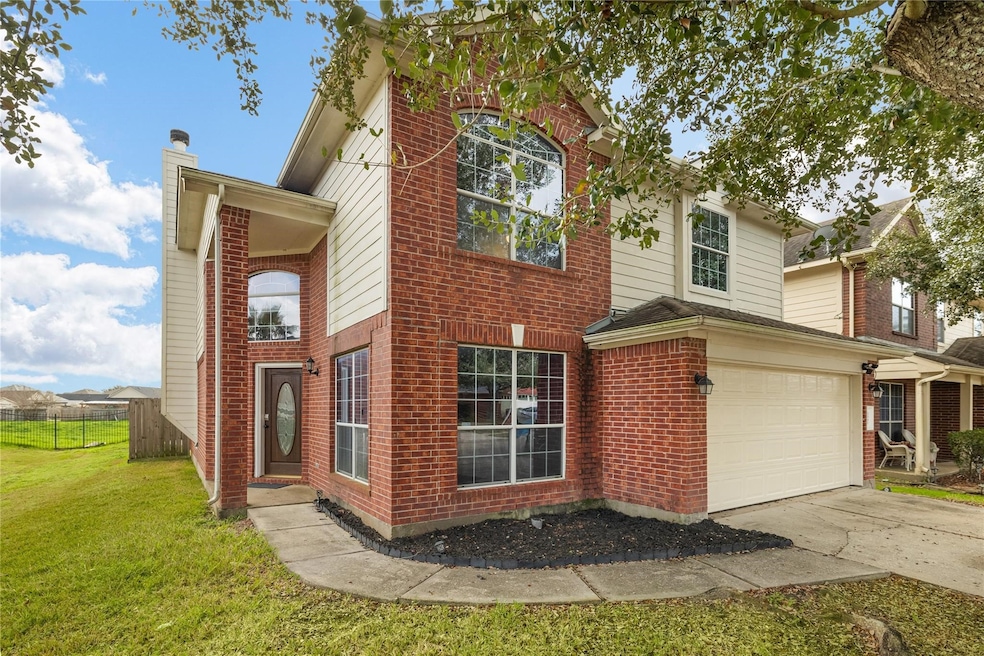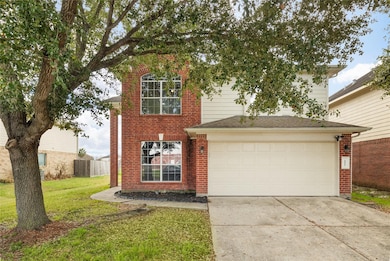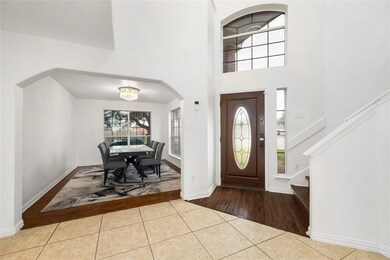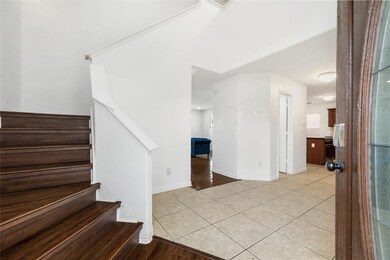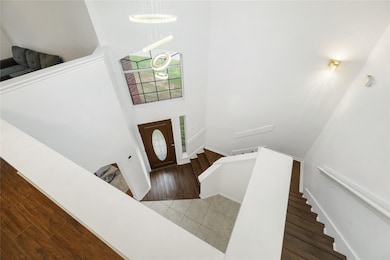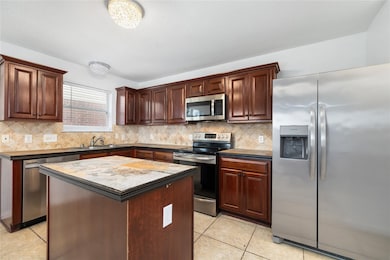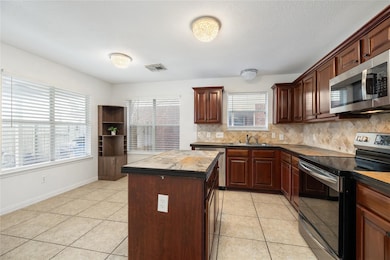2042 Mickle Creek Dr Houston, TX 77049
Highlights
- In Ground Pool
- Traditional Architecture
- Furnished
- Deck
- Loft
- 2 Car Attached Garage
About This Home
High rates and soaring sales prices got you down? Search no more, as you’ve just stumbled across the shiniest diamond in this rough of a real estate market! Located in the highly sought after community of Sonoma Ranch, we’d like to welcome you HOME to this well appointed, yet reasonably priced, property complete with comforts that will keep you beaming with pride & with smiles from ear to ear for many years to come as you pull into your new driveway! This two story brick home is located on a quiet street with no rear neighbors to disturb your peace. Inside, the home boasts numerous windows that offer endless amounts of beautiful natural light. You’ll find all of the bedrooms upstairs in addition to a secondary lofted living space, making this property ideal for hosting faily gatherings... Made even more complete with the refreshing pool and nicely landscaped ad fully fenced backyard. This home an ideal retreat, especially at this price point!
Home Details
Home Type
- Single Family
Est. Annual Taxes
- $5,453
Year Built
- Built in 2004
Lot Details
- 5,040 Sq Ft Lot
- East Facing Home
- Back Yard Fenced
Parking
- 2 Car Attached Garage
Home Design
- Traditional Architecture
Interior Spaces
- 2,214 Sq Ft Home
- 2-Story Property
- Furnished
- Ceiling Fan
- Wood Burning Fireplace
- Formal Entry
- Family Room
- Living Room
- Dining Room
- Loft
Kitchen
- Electric Oven
- Electric Range
- Free-Standing Range
- Microwave
- Dishwasher
- Kitchen Island
- Disposal
Flooring
- Carpet
- Tile
Bedrooms and Bathrooms
- 3 Bedrooms
- En-Suite Primary Bedroom
Pool
- In Ground Pool
- Gunite Pool
Outdoor Features
- Deck
- Patio
Schools
- Brown Elementary School
- Aguirre Junior High
- Channelview High School
Utilities
- Central Heating and Cooling System
- No Utilities
Listing and Financial Details
- Property Available on 11/11/25
- 12 Month Lease Term
Community Details
Overview
- Sonoma Ranch Sec 02 Subdivision
Pet Policy
- Call for details about the types of pets allowed
- Pet Deposit Required
Map
Source: Houston Association of REALTORS®
MLS Number: 46283789
APN: 1246200010036
- 2139 Mountain Ranch Dr
- 16427 Kettlebrook Ln
- 16231 Gavin Ln
- 16434 Mandate Dr
- 1818 Mickle Creek Dr
- 1802 Dominic Ln
- 16527 Silla Ridge Ct
- 16535 Twinwalker Dr
- 16531 Silla Ridge Ct
- 1738 Riane Ln
- 16435 Peyton Ridge Cir
- 1727 Mickle Creek Dr
- 16111 Marcelia Dr
- 1714 Laura Anne Dr
- 16542 Peyton Ridge Cir
- 1611 Jaquima Valley Way
- 16007 Makayla Dr
- 15215 Peachmeadow Ln
- 1926 Sonoma Breeze Dr
- 15822 Mesenbrink Ln
- 2014 Makenna Ln
- 16514 Twinwalker Dr
- 16538 Twinwalker Dr
- 1803 Riane Ln
- 15927 Breanna Ln
- 1506 Leadenhall Cir
- 1345 Lariat Ridge Trail
- 1435 Willersley Ln
- 15426 Rancho Joya Way
- 15426 Rancho Joya Way
- 15438 Rancho Joya Way
- 1407 Somercotes Ln
- 15826 Mountain Mist Trail
- 1310 Goswell Ln
- 1418 Crawley Ct
- 15019 Easingwold Dr
- 1134 Somercotes Ln
- 1208 Sheldon Rd
- 14874 Easingwold Dr
- 1107 Pennygent Ln
