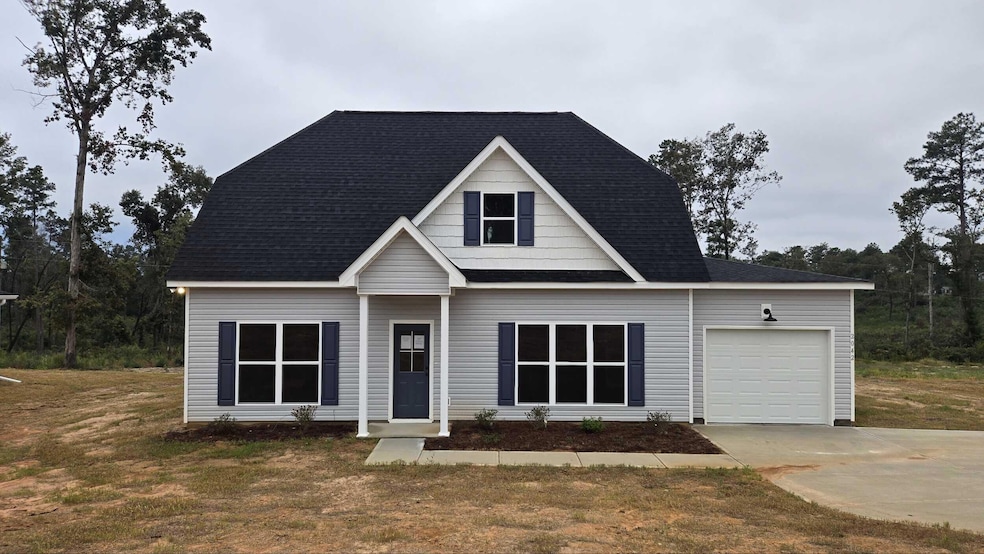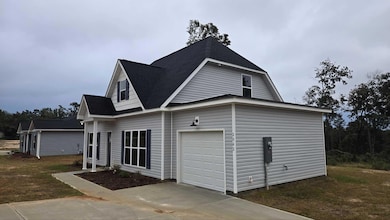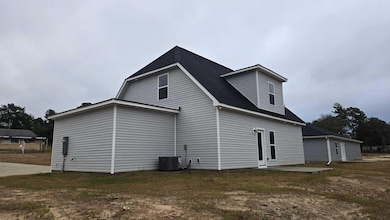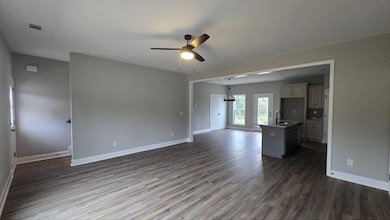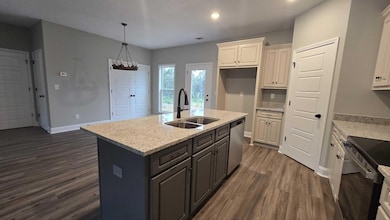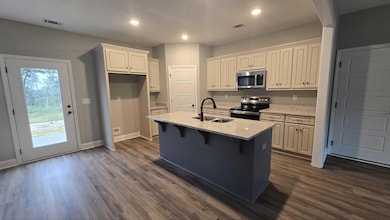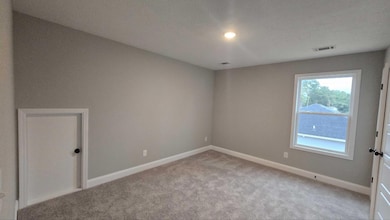
2042 Storm Branch Rd Beech Island, SC 29842
Estimated payment $1,771/month
Highlights
- Horses Allowed On Property
- Traditional Architecture
- No HOA
- New Construction
- Main Floor Primary Bedroom
- 1 Car Attached Garage
About This Home
Greystone Construction is now building in Piney Wood Acres in Beech Island SC. Our brand new floor the Annie Plan is a single-family residence featuring 3 or 4 bedrooms and 2 full baths plus half bath downstairs with a single car garage. The home sits on a .90-acre lot. The quality of construction speaks for itself with 16 on center wall construction interior and exterior, 30-year architectural shingles, radiant barrier roof sheathing, plus more. You will have a ceiling fan in the great room and primary bedroom with all other bedrooms wired and braced for ceiling fans. The beautiful kitchen will feature a beautiful kitchen island, smooth top self-cleaning electric range, energy efficient dishwasher and energy efficient microwave/hood combo. This 2-story home will feature a primary bedroom downstairs with a large primary bath, laundry and half bath. Upstairs you will find 2 large bedrooms and an office area that could be used as a smaller bedroom, office, or playroom. There are 2 additional attic spaces upstairs for extra storage. The floors will be wood looking luxury vinyl plank in the entry, great room, kitchen baths and laundry with carpet in all bedrooms. Stop your home search now and call today. Home qualifies for FHA, VA, and 100% USDA financing. Home is ready to close today!
Home Details
Home Type
- Single Family
Year Built
- Built in 2025 | New Construction
Lot Details
- 0.9 Acre Lot
- Level Lot
Parking
- 1 Car Attached Garage
- Garage Door Opener
Home Design
- Traditional Architecture
- Slab Foundation
- Composition Roof
- Vinyl Siding
Interior Spaces
- 1,645 Sq Ft Home
- 2-Story Property
- Ceiling Fan
- Carpet
- Storage In Attic
- Fire and Smoke Detector
- Laundry Room
Kitchen
- Eat-In Kitchen
- Range
- Microwave
- Dishwasher
- Kitchen Island
Bedrooms and Bathrooms
- 4 Bedrooms
- Primary Bedroom on Main
- Walk-In Closet
Utilities
- Central Air
- Heating Available
- Septic Tank
- Cable TV Available
Additional Features
- Patio
- Horses Allowed On Property
Community Details
- No Home Owners Association
Listing and Financial Details
- Home warranty included in the sale of the property
- Assessor Parcel Number 0381610007
Map
Home Values in the Area
Average Home Value in this Area
Property History
| Date | Event | Price | List to Sale | Price per Sq Ft |
|---|---|---|---|---|
| 06/23/2025 06/23/25 | For Sale | $281,950 | -- | $171 / Sq Ft |
About the Listing Agent

Cathy Metts brings 13 years experience to No Place Like Home Georgialina and is knowledgeable about all aspects of buying, building, or selling a home. Cathy Metts is a natural teacher who homeschooled her children and is the former chairwoman of the Education Committee of Keller Williams Augusta Partners. Cathy enjoys guiding first-time homebuyers through the process. As a Military Relocation Specialist, she loves introducing servicemen & women to the area. Cathy strongly believes in building
Cathy's Other Listings
Source: Aiken Association of REALTORS®
MLS Number: 218046
- Lot 6 Cypress Point Ln
- 1759 Storm Branch Rd
- 5040 Old Magnolia Ln
- 5014 Old Magnolia Ln
- LOT 000 Storm Branch Rd
- 1591 Storm Branch Rd
- 4217 Lariat Trail
- 636 Pine Log Rd
- 2565 Storm Branch Rd
- 759 Beech Island Ave
- 2603 Storm Branch Rd
- 176 Cowdry Park Rd
- 000 Ardis Rd
- 000 Storm Branch Rd
- 245 Berry Ln
- 101 Toole Cir
- 111 Turner St
- 167 Easy St
- 413 Helen Ln Unit Wd266
- 422 Helen Ln Unit Wd262
- 8165 Bannock Cir
- 8110 Bannock Cir
- 8094 Bannock Cir
- 130 Pelzer St
- 690 Riverfront Dr
- 4027 Charming Vista Dr
- 117 Deerwood Dr
- 7172 Paisley Cir
- 445 Birch St
- 6182 Whirlaway Rd
- 287 Myrtle St
- 106 Tybee Ct
- 2021 Arcadia Ct
- 1319 Wallace St
- 420 E Boundary
- 103 1st St
- 2170 Jefferson Davis Hwy
- 4020 Furlong Cir
- 107 Ellis St Unit B
- 133 Broad St Unit B
