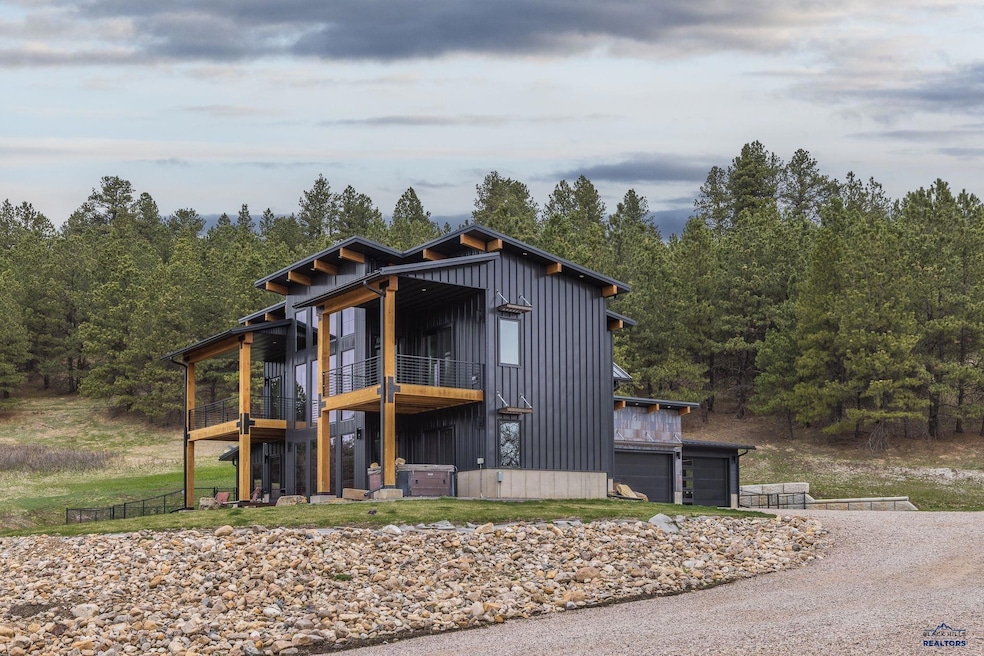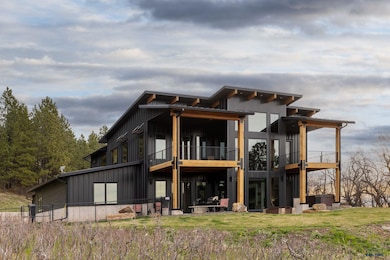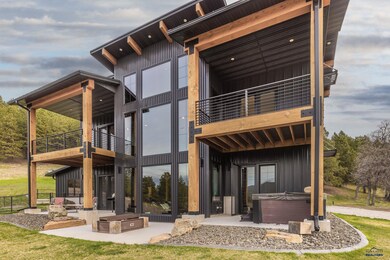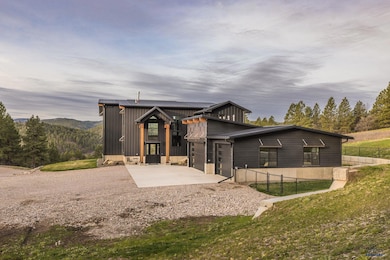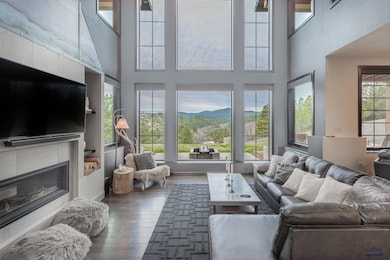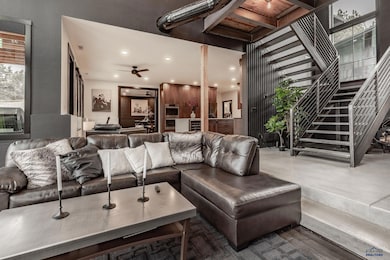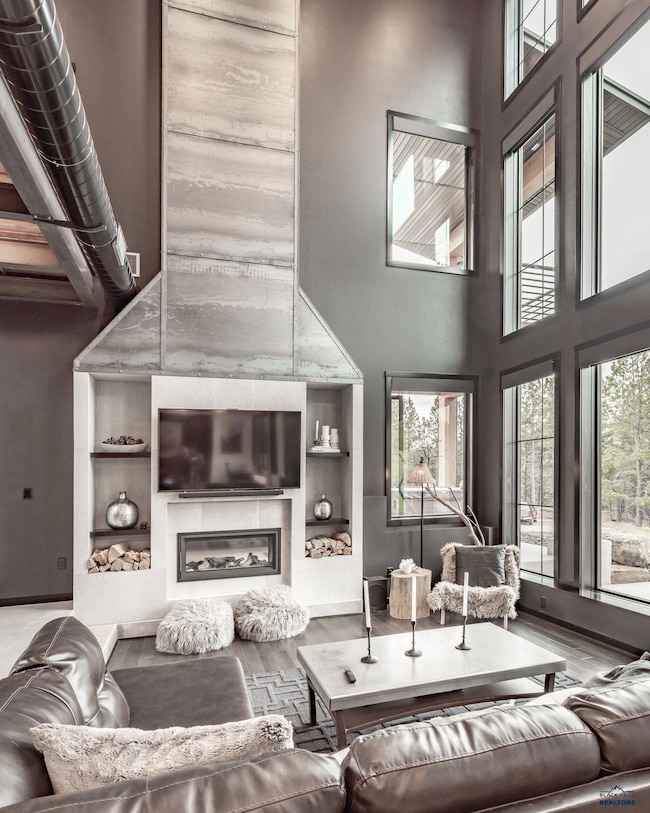
20424 Desperado Rd Unit Desperado Road Whitewood, SD 57793
Estimated payment $15,728/month
Highlights
- Horses Allowed On Property
- Views of Trees
- Deck
- RV or Boat Parking
- 41.1 Acre Lot
- Wooded Lot
About This Home
You have not seen, nor will you probably ever see, another home in the Black Hills of SD, with as unique of style as 20424 Desperado Rd! Located just a short drive down Crook City Rd out of Whitewood SD. Sits on 40+/- ACRES (yes, I did say 40) this beautiful, 3170 sqft, 3 bedroom (possibly 5 bed), 3.5 bath, oversized 38x30 garage/shop space will not disappoint. The unique style of different metal textures, floor to ceiling window bays, metal awnings, along w/ 11x11 Douglas fir posts, running from the ground, to what seems the sky, support two large deck areas, one off of the master bedroom and 2nd upstairs bedroom, are enough for anyone to stop, look in awe, and wonder, what does the inside of this incredible home look like? As you enter the 8’ front door, you will be amazed looking through the windows, to the road you have just traveled, revealing incredible views of the different mountain ranges Whitewood Valley offers. The main level of the home features, a sunken living room with
Home Details
Home Type
- Single Family
Est. Annual Taxes
- $8,051
Year Built
- Built in 2023
Lot Details
- 41.1 Acre Lot
- Lot Has A Rolling Slope
- Wooded Lot
Property Views
- Trees
- Hills
Home Design
- Slab Foundation
- Metal Roof
- Metal Siding
Interior Spaces
- 3,170 Sq Ft Home
- 2-Story Property
- Ceiling Fan
- Gas Fireplace
- Window Treatments
- Tile Flooring
- Fire and Smoke Detector
- Laundry on main level
Kitchen
- Microwave
- Dishwasher
- Disposal
Bedrooms and Bathrooms
- 3 Bedrooms
- En-Suite Bathroom
- Walk-In Closet
- Bathtub with Shower
- Shower Only
Parking
- 4 Car Attached Garage
- Heated Garage
- Garage Door Opener
- RV or Boat Parking
- Golf Cart Garage
Outdoor Features
- Deck
- Patio
Horse Facilities and Amenities
- Horses Allowed On Property
Utilities
- Forced Air Heating and Cooling System
- Radiant Heating System
- Heating System Uses Propane
- Propane
- Well
- Septic System
Community Details
- Workshop Area
Map
Home Values in the Area
Average Home Value in this Area
Tax History
| Year | Tax Paid | Tax Assessment Tax Assessment Total Assessment is a certain percentage of the fair market value that is determined by local assessors to be the total taxable value of land and additions on the property. | Land | Improvement |
|---|---|---|---|---|
| 2024 | $8,051 | $818,230 | $210,400 | $607,830 |
| 2023 | $3,844 | $276,200 | $210,400 | $65,800 |
| 2022 | $3,020 | $200,400 | $200,400 | $0 |
| 2021 | $73 | $266,200 | $0 | $0 |
| 2019 | $73 | $7,350 | $7,350 | $0 |
| 2018 | $81 | $7,350 | $0 | $0 |
| 2017 | $87 | $7,480 | $0 | $0 |
| 2016 | $95 | $7,480 | $0 | $0 |
| 2015 | $95 | $8,150 | $0 | $0 |
| 2014 | $109 | $8,800 | $0 | $0 |
| 2013 | -- | $7,520 | $0 | $0 |
Property History
| Date | Event | Price | Change | Sq Ft Price |
|---|---|---|---|---|
| 05/09/2025 05/09/25 | For Sale | $2,750,000 | -- | $868 / Sq Ft |
Similar Homes in Whitewood, SD
Source: Black Hills Association of REALTORS®
MLS Number: 173682
APN: 22000-00604-332-10
- 12021 Crook City Rd
- 601 Crook City Rd
- Lot 3 Three Peaks Pass
- Lot 46 Three Peaks Pass Rd Unit Lot 46 Three Peaks R
- Lot 44 Three Peaks Pass
- 11964 Crook City Rd
- 11877 Crook City Rd
- Lot 4 Three Peaks Pass
- Lot 5 Three Peaks Pass
- Lot 46 Three Peaks Pass
- Lot 5 Three Peaks Pass Rd Unit Lot 5 Three Peaks Ra
- Lot 48 Three Peaks Pass
- Lot 4 Three Peaks Pass Rd Unit Lot 4 Three Peaks Ra
- Lot 43 Three Peaks Pass
- 915 Maple St
- 680 Teton Way
- Lot 44 Three Peaks Pass Rd Unit Lot 44 Three Peaks R
- Lot 48 Three Peaks Pass Rd Unit Lot 48 Three Peaks R
- Lot 43 Three Peaks Pass Rd Unit Lot 43 Three Peaks R
- 907 Laurel St
- 1002 Gold Spike Dr
- 715 12th St
- 703 8th St
- 5 Kirk Rd
- 5 Kirk Rd
- 312 Grandview Dr Unit 1
- 330 Gwinn Ave Unit 1
- 334 Gwinn Ave
- 334 Gwinn Ave
- 346 W Kansas St Unit 123
- 19022 Us Hwy 85
- 11350 Sturgis Rd
- 6715 Cambridge Ct
- 802 Rosilee Ln
- 4404 Candlewood Place
- 4144 Haines Ave
- 3737 Sturgis Rd Unit 17
- 4332 Milehigh Ave
- 3220 Champion Dr
- 1819 Harmony Heights Ln
