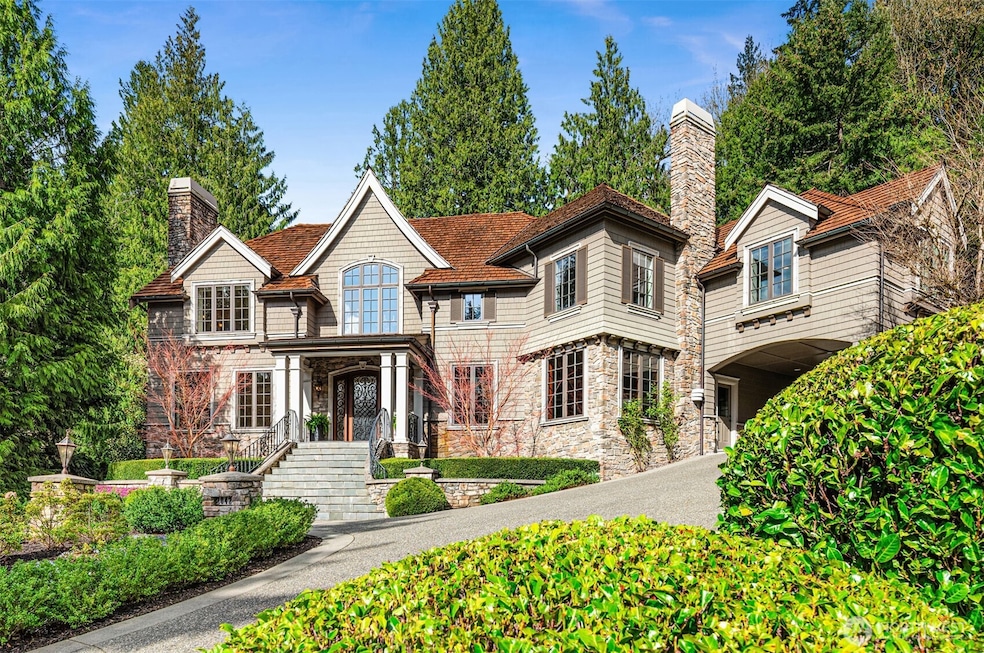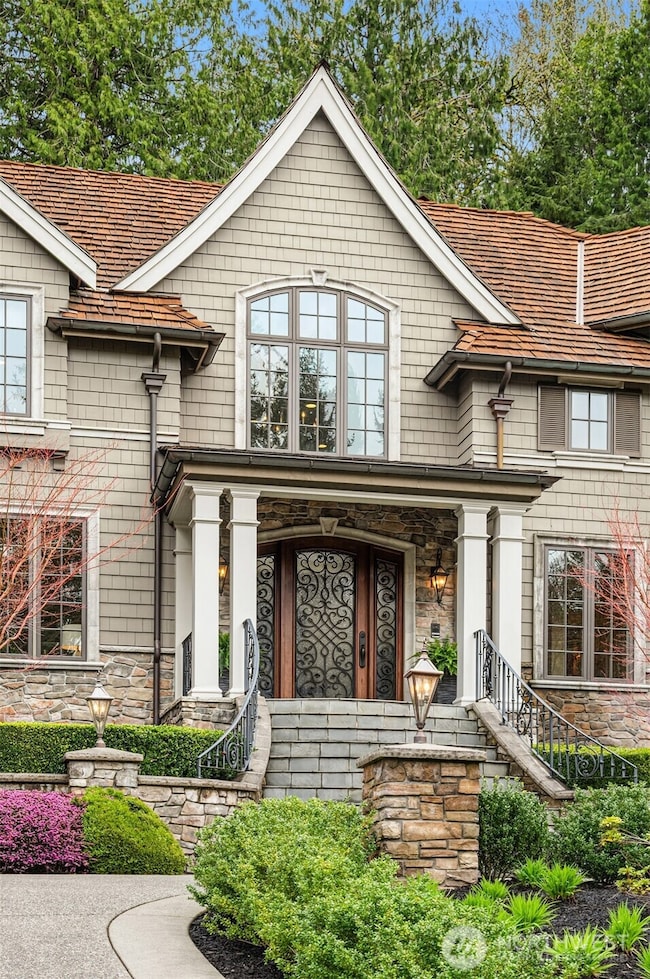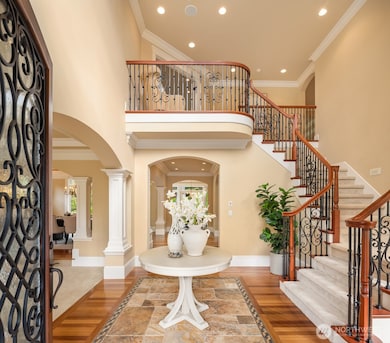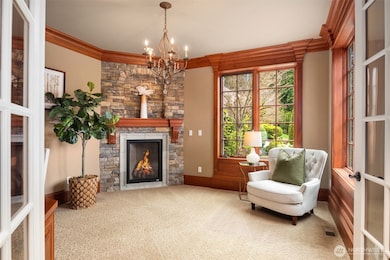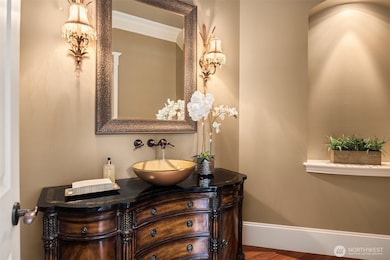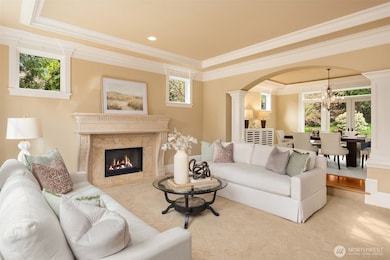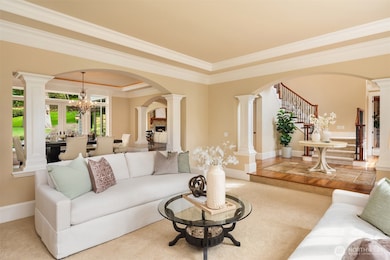20424 NE 64th Place Redmond, WA 98053
Union Hill-Novelty Hill NeighborhoodEstimated payment $23,227/month
Highlights
- Wine Cellar
- 0.83 Acre Lot
- Vaulted Ceiling
- Emily Dickinson Elementary School Rated A
- Fireplace in Primary Bedroom
- Marble Flooring
About This Home
Tucked away on a private cul-de-sac, this custom-built home, crafted by one of the finest NW artisans, offers unmatched elegance and attention to detail. Just 4-6 miles from premier tech companies, and conveniently located to highly-rated Lake Washington Schools, the 5 bed/6 bath home includes a lower level designed for multi-generational living, featuring a private entrance and morning terrace. The grand Reception Hall leads to dramatic Gathering Room w/soaring 20' ceilings and chef-inspired Kitchen. Sunlit Breakfast Atrium overlooks tranquil water garden, creating a serene space to begin your day. The Primary Suite is a sanctuary, complete with sitting room, Juliette balcony, and lavish "magnus opus" bath - for indulgence and relaxation.
Source: Northwest Multiple Listing Service (NWMLS)
MLS#: 2390868
Home Details
Home Type
- Single Family
Est. Annual Taxes
- $26,111
Year Built
- Built in 2005
Lot Details
- 0.83 Acre Lot
- Cul-De-Sac
- Partially Fenced Property
- Level Lot
- Sprinkler System
HOA Fees
- $73 Monthly HOA Fees
Parking
- 3 Car Attached Garage
- Driveway
Home Design
- Slab Foundation
- Poured Concrete
- Shake Roof
- Wood Siding
- Stone Siding
- Wood Composite
- Stone
Interior Spaces
- 6,528 Sq Ft Home
- 2-Story Property
- Wet Bar
- Vaulted Ceiling
- 5 Fireplaces
- Gas Fireplace
- French Doors
- Wine Cellar
- Dining Room
- Loft
- Finished Basement
- Natural lighting in basement
Kitchen
- Walk-In Pantry
- Stove
- Microwave
- Dishwasher
- Wine Refrigerator
- Disposal
Flooring
- Wood
- Carpet
- Marble
- Ceramic Tile
Bedrooms and Bathrooms
- Fireplace in Primary Bedroom
- Walk-In Closet
- Bathroom on Main Level
- Hydromassage or Jetted Bathtub
Home Security
- Home Security System
- Storm Windows
Outdoor Features
- Patio
Schools
- Dickinson Elementary School
- Evergreen Middle School
- Eastlake High School
Utilities
- Forced Air Heating and Cooling System
- Air Filtration System
- High Efficiency Heating System
- Radiant Heating System
- Generator Hookup
- Hot Water Circulator
- Water Heater
- Septic Tank
- High Speed Internet
- High Tech Cabling
- Cable TV Available
Community Details
- Association fees include common area maintenance, security
- Debra Simmonds Gunshyhoa@Hotmail.Com Association
- Built by Stine Nelson
- Gunshy Ridge Subdivision
- The community has rules related to covenants, conditions, and restrictions
Listing and Financial Details
- Assessor Parcel Number 2954400200
Map
Home Values in the Area
Average Home Value in this Area
Tax History
| Year | Tax Paid | Tax Assessment Tax Assessment Total Assessment is a certain percentage of the fair market value that is determined by local assessors to be the total taxable value of land and additions on the property. | Land | Improvement |
|---|---|---|---|---|
| 2024 | $26,111 | $2,847,000 | $506,000 | $2,341,000 |
| 2023 | $24,435 | $2,493,000 | $385,000 | $2,108,000 |
| 2022 | $21,015 | $3,019,000 | $474,000 | $2,545,000 |
| 2021 | $19,659 | $2,086,000 | $328,000 | $1,758,000 |
| 2020 | $20,569 | $1,777,000 | $292,000 | $1,485,000 |
| 2018 | $18,531 | $1,809,000 | $283,000 | $1,526,000 |
| 2017 | $17,614 | $1,563,000 | $327,000 | $1,236,000 |
| 2016 | $20,588 | $1,528,000 | $300,000 | $1,228,000 |
| 2015 | $20,073 | $1,742,000 | $283,000 | $1,459,000 |
| 2014 | -- | $1,653,000 | $272,000 | $1,381,000 |
| 2013 | -- | $1,442,000 | $238,000 | $1,204,000 |
Property History
| Date | Event | Price | List to Sale | Price per Sq Ft |
|---|---|---|---|---|
| 06/10/2025 06/10/25 | For Sale | $3,988,000 | -- | $611 / Sq Ft |
Purchase History
| Date | Type | Sale Price | Title Company |
|---|---|---|---|
| Warranty Deed | $1,600,000 | Stewart Title | |
| Warranty Deed | $2,500,000 | Chicago Title | |
| Interfamily Deed Transfer | -- | -- | |
| Warranty Deed | $400,000 | Pacific Nw Title | |
| Warranty Deed | $118,769 | Chicago Title Insurance Co |
Mortgage History
| Date | Status | Loan Amount | Loan Type |
|---|---|---|---|
| Open | $260,000 | Stand Alone Second | |
| Open | $400,000 | New Conventional | |
| Previous Owner | $1,810,000 | Fannie Mae Freddie Mac |
Source: Northwest Multiple Listing Service (NWMLS)
MLS Number: 2390868
APN: 295440-0200
- 7112 204th Dr NE
- 7214 204th Dr NE
- 6701 214th Ave NE
- E1G Plan at Woodside
- E1D Plan at Woodside
- 19288 NE 69th Cir Unit 104
- E1F Plan at Woodside
- E3B Plan at Woodside
- 19288 NE 69th Cir Unit 101
- E3E Plan at Woodside
- E1H Plan at Woodside
- E1B Plan at Woodside
- E1E Plan at Woodside
- E3D Plan at Woodside
- E3EE Plan at Woodside
- 19288 NE 69th Cir Unit 103
- E3A Plan at Woodside
- E1A Plan at Woodside
- 19288 NE 69th Cir Unit 102
- 0 NE Union Hill Rd Unit NWM2005307
- 19137 NE 65th Way
- 6205 188th Ln NE
- 6110 186th Place NE
- 19028 NE 51st St
- 18666 Redmond Way
- 4519 191st Place NE
- 22310 NE 62nd Place
- 6180 E Lake Sammamish Pkwy NE
- 6318 E Lake Sammamish Pkwy NE
- 6335 180th Place NE
- 17620 NE 69th Ct
- 17634 NE Union Hill Rd
- 17305 NE 67th Ct
- 17771 NE 90th St
- 9032 228th Way NE
- 17325 NE 85th Place
- 17141 NE 80th St
- 18100 NE 95th St
- 10185 224th Ave NE
- 17525 NE 40th St
