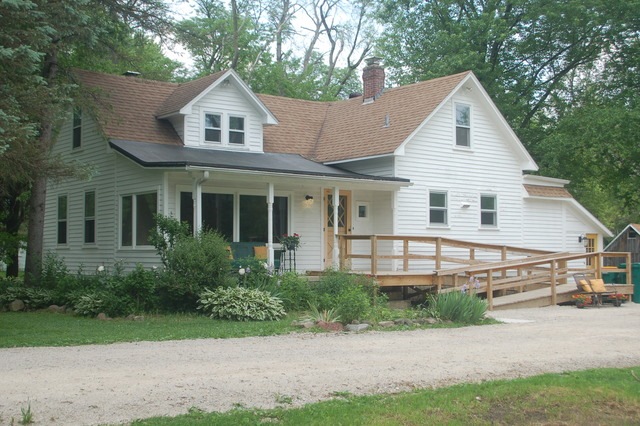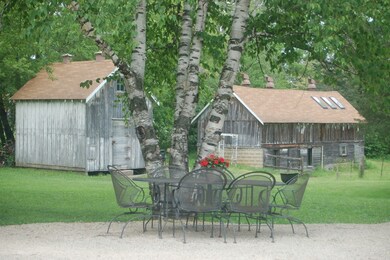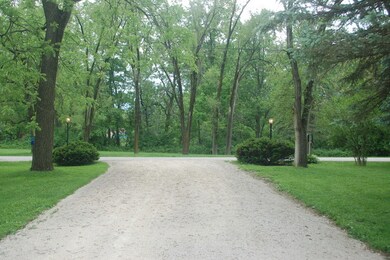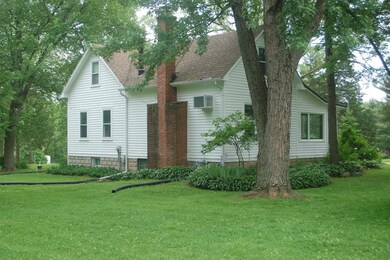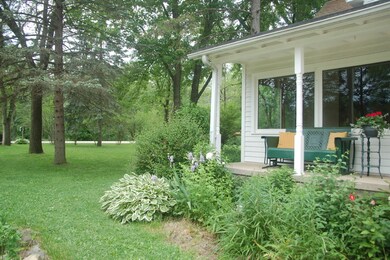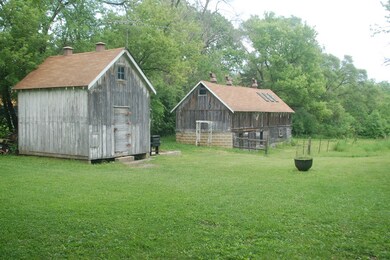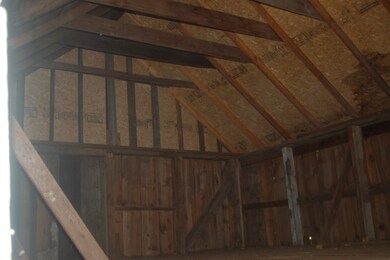
20425 N Hazelcrest Rd Palatine, IL 60074
Highlights
- Property is adjacent to nature preserve
- Wooded Lot
- Heated Enclosed Porch
- Isaac Fox Elementary School Rated A
- Bonus Room
- Detached Garage
About This Home
As of October 2016THREE BEDROOM HOME SITUATED ON 5 PRIVATE ACRES, WOODED AND CLEARED SETTING BACKING TO POND/WETLAND AREA. TWO BARNS, BOASTING CHARACTER AND CHARM NESTLED ON A DEAD END STREET SURROUNDED BY NATURE YET IN THE HEART OF PALATINE CONVENIENT TO METRA, EXPRESSWAYS, KILDEER MALL, AND WALKING DISTANCE TO WHOLE FOODS AND SHOPS. UNICORPORATED LAKE COUNTY, WITH A PALATINE ADDRESS AND HIGH SOUGHT AFTER LAKE ZURICH SCHOOLS WITH ACERAGE MAKE THIS PROPERTY A RARE FIND! PROPERTY HAS TONS OF POTENTIAL FOR VRIOUS USES...ESTATE HOME, OR BUSINESS...LANDSCAPER, NURSERY, ART STUDIO...ENDLESS POTENTIAL. FOR BUSINESS USE, BUYER IS RESPONSIBLE FOR ALL DUE DILIGENCE AND ZONING DISCLOVERIES. SOLD AS-IS, ESTATE SALE. THE PROPERTY IS OVER 1,275 FEET DEEP, WHEN PAST THE LARGER BARN THAT IS ONLY ABOUT HALF THE PROPERTY, THE BACK SECTION CAN BE CLEARED AS WELL...THIS IS THE COUNTRY SETTING IN THE SURBURBAN LOCATION FOR AMENTITIES! A RARE FIND FOR THIS MUCH LAND IN THIS AREA LOCATION AND SCHOOL DISTRICT!!
Last Agent to Sell the Property
Home Solutions Real Estate License #471008024 Listed on: 06/01/2016
Last Buyer's Agent
Robert Davies
HomeSmart Connect LLC License #475169457

Home Details
Home Type
- Single Family
Est. Annual Taxes
- $7,508
Year Built
- 1929
Lot Details
- Property is adjacent to nature preserve
- Wetlands Adjacent
- Wooded Lot
Parking
- Detached Garage
- Parking Available
- Driveway
- Parking Included in Price
- Garage Is Owned
- Assigned Parking
Home Design
- Slab Foundation
- Frame Construction
- Asphalt Shingled Roof
Interior Spaces
- Bathroom on Main Level
- Bonus Room
- Heated Enclosed Porch
- Unfinished Basement
- Basement Fills Entire Space Under The House
Kitchen
- Oven or Range
- Microwave
- Dishwasher
Utilities
- One Cooling System Mounted To A Wall/Window
- Baseboard Heating
- Hot Water Heating System
- Well
- Private or Community Septic Tank
Listing and Financial Details
- Senior Tax Exemptions
- Homeowner Tax Exemptions
Ownership History
Purchase Details
Home Financials for this Owner
Home Financials are based on the most recent Mortgage that was taken out on this home.Purchase Details
Similar Homes in Palatine, IL
Home Values in the Area
Average Home Value in this Area
Purchase History
| Date | Type | Sale Price | Title Company |
|---|---|---|---|
| Deed | $350,000 | Ct | |
| Interfamily Deed Transfer | -- | None Available |
Mortgage History
| Date | Status | Loan Amount | Loan Type |
|---|---|---|---|
| Previous Owner | $264,000 | New Conventional |
Property History
| Date | Event | Price | Change | Sq Ft Price |
|---|---|---|---|---|
| 06/01/2025 06/01/25 | For Sale | $875,000 | +165.2% | $592 / Sq Ft |
| 10/11/2016 10/11/16 | Sold | $330,000 | -5.7% | $223 / Sq Ft |
| 06/28/2016 06/28/16 | Pending | -- | -- | -- |
| 06/27/2016 06/27/16 | Price Changed | $349,900 | -6.7% | $237 / Sq Ft |
| 06/13/2016 06/13/16 | Price Changed | $374,900 | -6.3% | $254 / Sq Ft |
| 06/01/2016 06/01/16 | For Sale | $399,900 | -- | $271 / Sq Ft |
Tax History Compared to Growth
Tax History
| Year | Tax Paid | Tax Assessment Tax Assessment Total Assessment is a certain percentage of the fair market value that is determined by local assessors to be the total taxable value of land and additions on the property. | Land | Improvement |
|---|---|---|---|---|
| 2024 | $7,508 | $126,375 | $60,165 | $66,210 |
| 2023 | $6,981 | $106,940 | $50,912 | $56,028 |
| 2022 | $6,981 | $99,887 | $51,169 | $48,718 |
| 2021 | $6,733 | $97,328 | $49,858 | $47,470 |
| 2020 | $6,596 | $97,328 | $49,858 | $47,470 |
| 2019 | $6,489 | $96,479 | $49,423 | $47,056 |
| 2018 | $6,587 | $98,082 | $57,873 | $40,209 |
| 2017 | $6,510 | $96,899 | $57,175 | $39,724 |
| 2016 | $6,022 | $93,831 | $55,365 | $38,466 |
| 2015 | $4,011 | $88,534 | $51,895 | $36,639 |
| 2014 | $4,100 | $89,964 | $52,733 | $37,231 |
| 2012 | $3,856 | $86,580 | $52,844 | $33,736 |
Agents Affiliated with this Home
-
D
Seller's Agent in 2025
Diego Valdes
Midwest Real Estate Brokerage LLC
-
T
Seller's Agent in 2016
Tammy Parzygnat
Home Solutions Real Estate
-
R
Buyer's Agent in 2016
Robert Davies
The McDonald Group
Map
Source: Midwest Real Estate Data (MRED)
MLS Number: MRD09243884
APN: 14-35-300-003
- 20073 N Hazelcrest Rd
- 20638 Lake Cook Rd
- 20650 & 20672 W Lake Cook Rd
- 20406 Rand Rd
- 20420 Rand Rd
- 20412 N Rand Rd
- 21061 N Andover Rd
- 3523 Long Grove Rd
- 21293 N Andover Rd
- 804 E Kings Row Unit 3
- 676 E Whispering Oaks Ct Unit 24
- 21266 N Grove Dr
- 218 E Forest Knoll Dr
- 905 E Kings Row Unit 1
- 823 E Coach Rd Unit 8
- 856 E Coach Rd Unit 1
- 2064 N Rand Rd Unit 108
- 2064 N Rand Rd Unit 107
- 1975 N Hicks Rd Unit 106
- 1975 N Hicks Rd Unit 108
