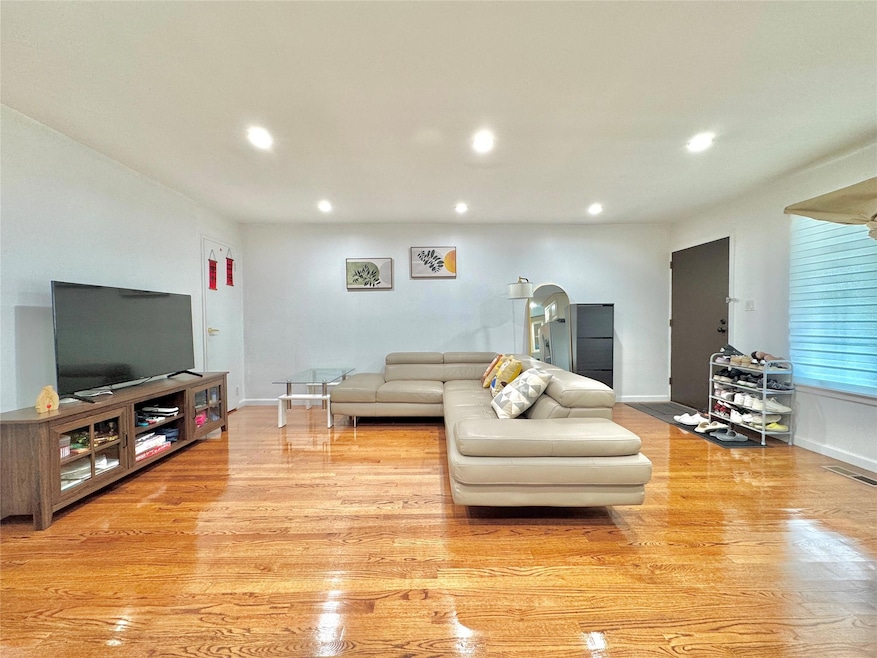20426 45th Dr Bayside, NY 11361
Auburndale NeighborhoodEstimated payment $5,066/month
Highlights
- Wood Flooring
- Main Floor Bedroom
- Bungalow
- P.S. 162 The John Golden School Rated A-
- Walk-In Closet
- Central Air
About This Home
Discover this delightful and meticulously cared-for semi-detached brick home located in the heart of Bayside. The main floor offers a spacious and bright living room, an elegant formal dining area, a well-equipped kitchen, two comfortable bedrooms, and two full bathrooms. The finished basement adds flexible living space, complete with a washer and dryer. From the basement, step out to a large backyard—ideal for outdoor entertaining and relaxation.
This home has been thoughtfully updated with a newer roof, hot water heater, gutters, plumbing, updated windows, moldings, and electrical outlets. MOVE-IN READY CONDITION. A private driveway provides convenient parking for two cars. Ideally situated near a variety of shops and restaurants, with easy access to public transportation via the Q12, Q13, Q27, QM3, N20G, Q76, and Q27 buses, this property presents a fantastic opportunity for buyers seeking a great home in a highly desirable location.
Listing Agent
Tru International Realty Corp Brokerage Phone: 929-608-9600 License #10401346762 Listed on: 06/02/2025
Home Details
Home Type
- Single Family
Est. Annual Taxes
- $6,428
Year Built
- Built in 1923
Lot Details
- 2,000 Sq Ft Lot
- Back Yard Fenced
Parking
- 2 Parking Spaces
Home Design
- Bungalow
- Brick Exterior Construction
Interior Spaces
- 1,500 Sq Ft Home
- Casement Windows
- Wood Flooring
- Finished Basement
Bedrooms and Bathrooms
- 2 Bedrooms
- Main Floor Bedroom
- Walk-In Closet
- 2 Full Bathrooms
Laundry
- Dryer
- Washer
Schools
- Ps 162 John Golden Elementary School
- Middle School 158 Marie Curie
- Francis Lewis High School
Utilities
- Central Air
- Heating System Uses Natural Gas
Listing and Financial Details
- Assessor Parcel Number 07303-0015
Map
Home Values in the Area
Average Home Value in this Area
Tax History
| Year | Tax Paid | Tax Assessment Tax Assessment Total Assessment is a certain percentage of the fair market value that is determined by local assessors to be the total taxable value of land and additions on the property. | Land | Improvement |
|---|---|---|---|---|
| 2025 | $6,428 | $32,006 | $4,944 | $27,062 |
| 2024 | $6,428 | $32,006 | $4,643 | $27,363 |
| 2023 | $6,357 | $31,649 | $3,875 | $27,774 |
| 2022 | $6,064 | $54,660 | $7,860 | $46,800 |
| 2021 | $5,961 | $58,440 | $7,860 | $50,580 |
| 2020 | $5,637 | $51,240 | $7,860 | $43,380 |
| 2019 | $5,580 | $52,860 | $7,860 | $45,000 |
| 2018 | $5,376 | $26,374 | $4,950 | $21,424 |
| 2017 | $5,072 | $24,883 | $4,604 | $20,279 |
| 2016 | $4,710 | $24,883 | $4,604 | $20,279 |
| 2015 | $2,831 | $22,227 | $5,795 | $16,432 |
| 2014 | $2,831 | $22,227 | $6,949 | $15,278 |
Property History
| Date | Event | Price | Change | Sq Ft Price |
|---|---|---|---|---|
| 07/08/2025 07/08/25 | Pending | -- | -- | -- |
| 06/02/2025 06/02/25 | For Sale | $838,000 | -- | $559 / Sq Ft |
Purchase History
| Date | Type | Sale Price | Title Company |
|---|---|---|---|
| Deed | $713,000 | -- | |
| Deed | $713,000 | -- | |
| Deed | $169,338 | -- | |
| Deed | $169,338 | -- | |
| Deed | -- | -- | |
| Deed | -- | -- | |
| Bargain Sale Deed | $169,000 | Commonwealth Land Title Ins | |
| Bargain Sale Deed | $169,000 | Commonwealth Land Title Ins | |
| Bargain Sale Deed | $150,000 | -- | |
| Bargain Sale Deed | $150,000 | -- | |
| Interfamily Deed Transfer | -- | First American Title Ins Co | |
| Interfamily Deed Transfer | -- | First American Title Ins Co | |
| Deed | $150,000 | Commonwealth Land Title Ins | |
| Deed | $150,000 | Commonwealth Land Title Ins | |
| Deed | $105,000 | -- | |
| Deed | $105,000 | -- |
Mortgage History
| Date | Status | Loan Amount | Loan Type |
|---|---|---|---|
| Open | $350,000 | Purchase Money Mortgage | |
| Closed | $350,000 | Purchase Money Mortgage | |
| Previous Owner | $220,000 | No Value Available | |
| Previous Owner | $175,000 | No Value Available | |
| Previous Owner | $252,000 | Purchase Money Mortgage | |
| Previous Owner | $167,618 | FHA | |
| Previous Owner | $151,500 | FHA | |
| Previous Owner | $149,285 | FHA |
Source: OneKey® MLS
MLS Number: 871876
APN: 07303-0015







