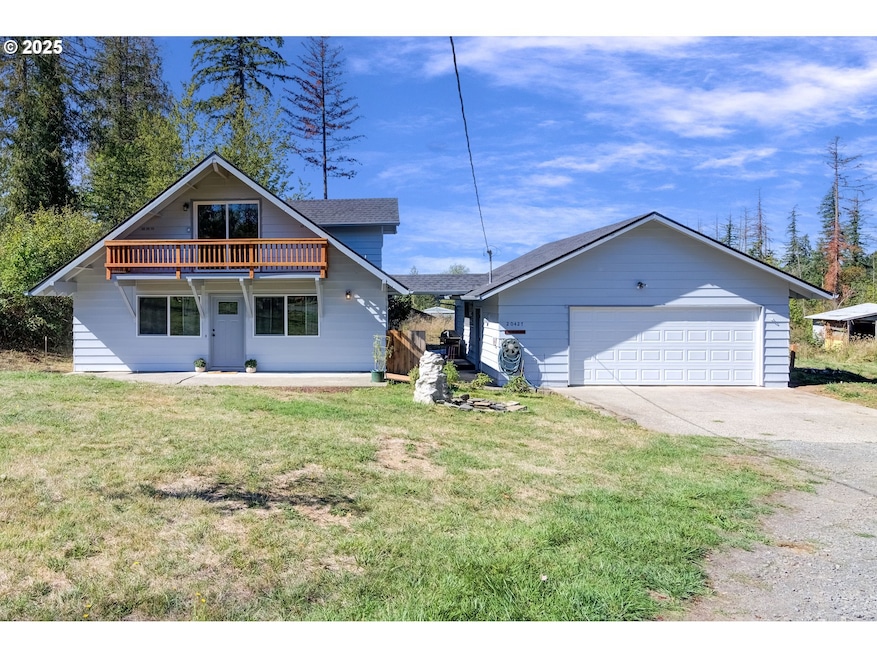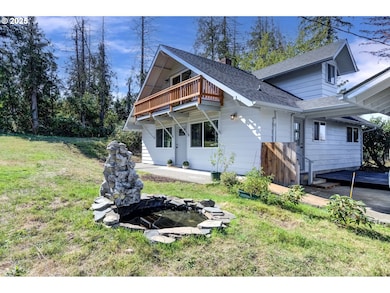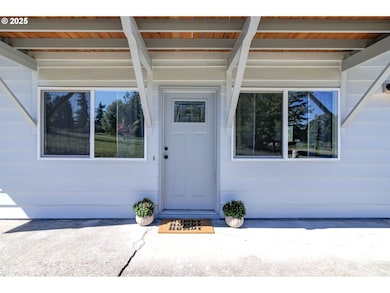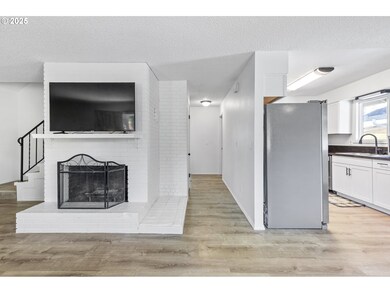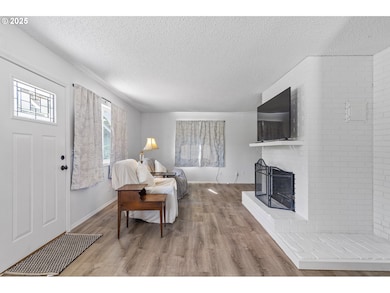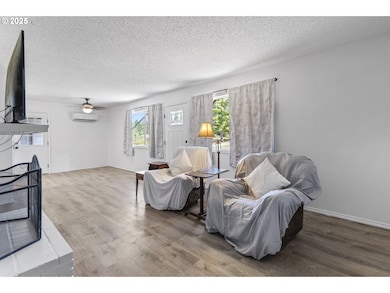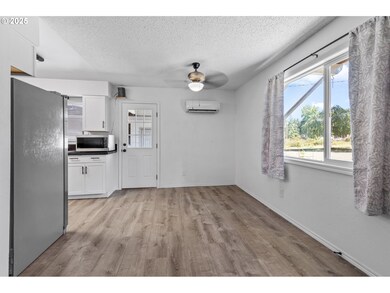20427 S Highway 211 Colton, OR 97017
Estimated payment $3,502/month
Highlights
- Second Garage
- Vaulted Ceiling
- Granite Countertops
- RV Access or Parking
- 2 Fireplaces
- Private Yard
About This Home
Welcome home to your slice of country heaven on over 3 acres with completely updated country home, one detached double car garage and one shop. Nice and level property ready for your animals and garden. Room to build shop or greenhouse. Home has been freshly painted inside and out, new flooring throughout, updated bathroom, updated kitchen with granite counters and new bright white cabinets. New vinyl windows and new slider upstairs. Primary bedroom is upstairs and has a slider to private balcony and a wood burning fireplace. Three additional bedrooms and a bathroom on each level. Mini split recently serviced. New septic tank installed in the last few months. There is also a 2nd septic system on the property from when a temporary residence was there, do your due diligence about replacement with a temporary permit from county for multi gen living. You will love living in Colton-home of Camp Colton and Colton School District 4 day school week!
Home Details
Home Type
- Single Family
Est. Annual Taxes
- $3,502
Year Built
- Built in 1971 | Remodeled
Lot Details
- 3.11 Acre Lot
- Dirt Road
- Level Lot
- Private Yard
- Property is zoned RA2
Parking
- 2 Car Detached Garage
- Second Garage
- Garage on Main Level
- Driveway
- RV Access or Parking
Home Design
- Composition Roof
- Wood Siding
- Concrete Perimeter Foundation
Interior Spaces
- 1,372 Sq Ft Home
- 2-Story Property
- Vaulted Ceiling
- Ceiling Fan
- 2 Fireplaces
- Wood Burning Fireplace
- Vinyl Clad Windows
- Family Room
- Living Room
- Dining Room
- Crawl Space
Kitchen
- Free-Standing Range
- Dishwasher
- Granite Countertops
Bedrooms and Bathrooms
- 4 Bedrooms
Accessible Home Design
- Accessibility Features
- Accessible Pathway
- Accessible Parking
Outdoor Features
- Outdoor Water Feature
Schools
- Colton Elementary And Middle School
- Colton High School
Utilities
- Mini Split Air Conditioners
- Mini Split Heat Pump
- Electric Water Heater
- Septic Tank
Community Details
- No Home Owners Association
Listing and Financial Details
- Assessor Parcel Number 01055770
Map
Home Values in the Area
Average Home Value in this Area
Tax History
| Year | Tax Paid | Tax Assessment Tax Assessment Total Assessment is a certain percentage of the fair market value that is determined by local assessors to be the total taxable value of land and additions on the property. | Land | Improvement |
|---|---|---|---|---|
| 2025 | $3,485 | $290,386 | -- | -- |
| 2024 | $3,502 | $281,929 | -- | -- |
| 2023 | $3,502 | $273,718 | $0 | $0 |
| 2022 | $3,291 | $265,746 | $0 | $0 |
| 2021 | $3,137 | $258,006 | $0 | $0 |
| 2020 | $3,052 | $250,492 | $0 | $0 |
| 2019 | $2,963 | $243,197 | $0 | $0 |
| 2018 | $2,895 | $236,114 | $0 | $0 |
| 2017 | $2,820 | $229,237 | $0 | $0 |
| 2016 | $2,721 | $222,560 | $0 | $0 |
| 2015 | $2,585 | $216,078 | $0 | $0 |
| 2014 | $2,336 | $209,784 | $0 | $0 |
Property History
| Date | Event | Price | List to Sale | Price per Sq Ft |
|---|---|---|---|---|
| 11/02/2025 11/02/25 | Pending | -- | -- | -- |
| 09/25/2025 09/25/25 | For Sale | $609,000 | -- | $444 / Sq Ft |
Purchase History
| Date | Type | Sale Price | Title Company |
|---|---|---|---|
| Warranty Deed | $255,000 | Chicago Title Company Of Or | |
| Bargain Sale Deed | -- | -- |
Mortgage History
| Date | Status | Loan Amount | Loan Type |
|---|---|---|---|
| Open | $155,000 | Adjustable Rate Mortgage/ARM |
Source: Regional Multiple Listing Service (RMLS)
MLS Number: 265211763
APN: 01055770
- 29882 S Hult Rd
- 19807 S Highway 211
- 30725 S Wall St
- 30811 S Oswalt Rd
- 19400 S Frank Rd
- 19345 S Rockney Rd
- 30465 S Deardorff Rd
- 30850 S Marian St
- 30886 S Marian St
- 18863 S Norry Ct
- 30806 S Grays Hill Rd
- 0 S Hult Rd
- 18247 S Highway 211
- 27882 S Mote Ln
- 18215 Oregon 211
- 32553 S Dhooghe Rd
- 29555 S Beavercreek Rd
- 23456 S Schieffer Rd
- 23533 S Bonney Rd
- 26280 S Beavercreek Rd
