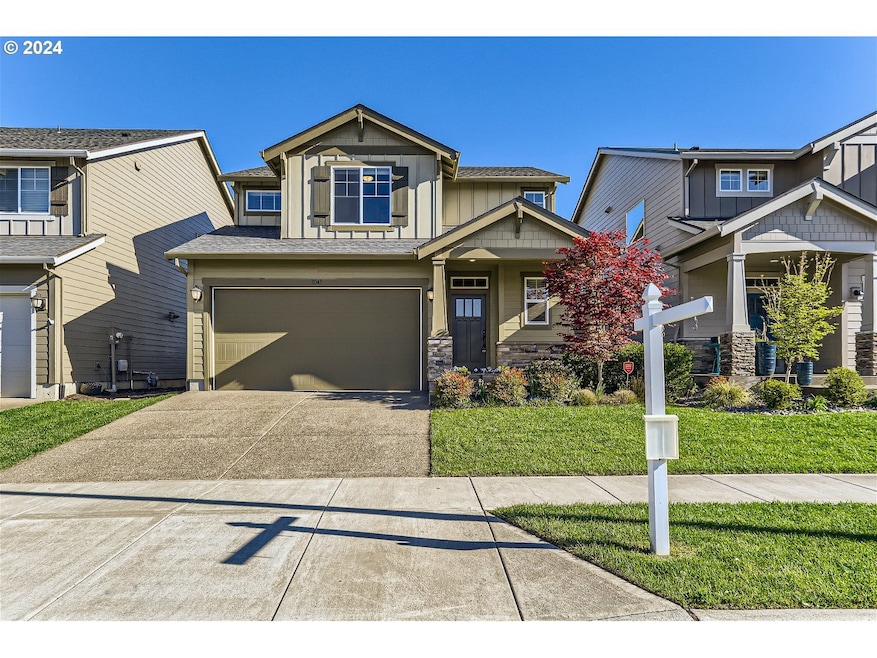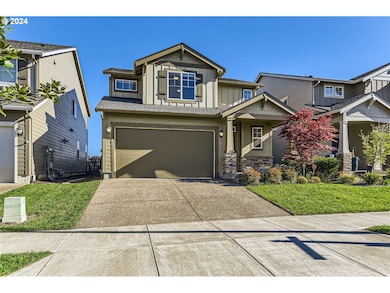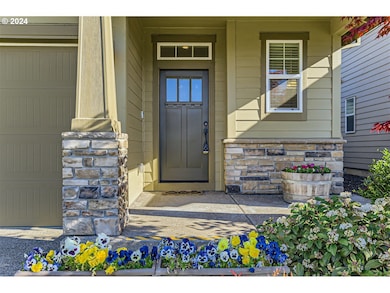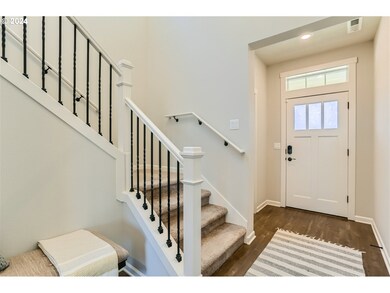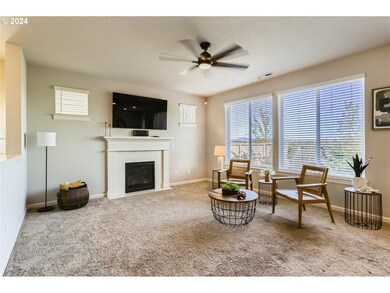2043 35th Ave Forest Grove, OR 97116
Estimated payment $3,347/month
Highlights
- Basketball Court
- Mountain View
- Private Yard
- Craftsman Architecture
- Granite Countertops
- Community Basketball Court
About This Home
This charming 3-bedroom, 2.5-bathroom home is a must-see. Main level features an open floor plan and an additional flex space perfect for an office or play area. Kitchen boasts a large island and pantry making meal prep a breeze. All stainless steel appliances stay including the LG refrigerator. The living room is light and bright with, large windows, a cozy fireplace, and ceiling fan. Dining area with sliders out to the beautifully landscaped and fully fenced back yard. It's a great place to relax and comes with sun setter motorized awning. Upstairs primary suite is a spacious retreat with a HUGE walk in closet, luxurious soaking tub, a separate walk in shower and a double sink vanity. Large laundry room, LG front loading washer/dryer are included in the sale. Other features include central air, custom window blinds and a tankless water heater. Hoa dues are only $65 a month and includes front yard landscaping.
Home Details
Home Type
- Single Family
Est. Annual Taxes
- $5,274
Year Built
- Built in 2019
Lot Details
- 3,920 Sq Ft Lot
- Fenced
- Level Lot
- Sprinkler System
- Private Yard
HOA Fees
- $65 Monthly HOA Fees
Parking
- 2 Car Attached Garage
- Garage Door Opener
- Driveway
- On-Street Parking
Home Design
- Craftsman Architecture
- Composition Roof
- Cement Siding
- Cultured Stone Exterior
- Concrete Perimeter Foundation
Interior Spaces
- 1,810 Sq Ft Home
- 2-Story Property
- Sound System
- Built-In Features
- Gas Fireplace
- Double Pane Windows
- Vinyl Clad Windows
- Family Room
- Living Room
- Dining Room
- Home Office
- Mountain Views
- Crawl Space
Kitchen
- Microwave
- Dishwasher
- Stainless Steel Appliances
- ENERGY STAR Qualified Appliances
- Kitchen Island
- Granite Countertops
- Disposal
Flooring
- Wall to Wall Carpet
- Laminate
Bedrooms and Bathrooms
- 3 Bedrooms
- Soaking Tub
- Walk-in Shower
Laundry
- Laundry Room
- Washer and Dryer
Accessible Home Design
- Accessibility Features
Outdoor Features
- Basketball Court
- Patio
- Porch
Schools
- Harvey Clark Elementary School
- Tom Mccall Middle School
- Forest Grove High School
Utilities
- 95% Forced Air Zoned Heating and Cooling System
- Heating System Uses Gas
- High Speed Internet
Listing and Financial Details
- Builder Warranty
- Home warranty included in the sale of the property
- Assessor Parcel Number R2204584
Community Details
Overview
- Silverstone HOA, Phone Number (503) 858-1222
Recreation
- Community Basketball Court
Additional Features
- Common Area
- Resident Manager or Management On Site
Map
Home Values in the Area
Average Home Value in this Area
Tax History
| Year | Tax Paid | Tax Assessment Tax Assessment Total Assessment is a certain percentage of the fair market value that is determined by local assessors to be the total taxable value of land and additions on the property. | Land | Improvement |
|---|---|---|---|---|
| 2026 | $5,466 | $306,970 | -- | -- |
| 2025 | $5,466 | $298,030 | -- | -- |
| 2024 | $5,274 | $289,350 | -- | -- |
| 2023 | $5,274 | $280,930 | $0 | $0 |
| 2022 | $4,611 | $280,930 | $0 | $0 |
| 2021 | $4,551 | $264,810 | $0 | $0 |
| 2020 | $4,527 | $257,100 | $0 | $0 |
| 2019 | $860 | $48,490 | $0 | $0 |
| 2018 | $753 | $42,510 | $0 | $0 |
Property History
| Date | Event | Price | List to Sale | Price per Sq Ft |
|---|---|---|---|---|
| 04/21/2024 04/21/24 | Pending | -- | -- | -- |
| 04/19/2024 04/19/24 | For Sale | $535,000 | -- | $296 / Sq Ft |
Purchase History
| Date | Type | Sale Price | Title Company |
|---|---|---|---|
| Bargain Sale Deed | -- | Lawyers Title | |
| Warranty Deed | $535,000 | Lawyers Title | |
| Warranty Deed | -- | None Listed On Document | |
| Bargain Sale Deed | $419,000 | First American |
Mortgage History
| Date | Status | Loan Amount | Loan Type |
|---|---|---|---|
| Open | $515,873 | New Conventional | |
| Previous Owner | $280,000 | New Conventional |
Source: Regional Multiple Listing Service (RMLS)
MLS Number: 24319016
APN: R2204584
- 2035 35th Ave
- 3594 Ash St Unit Lot 25
- 2091 35th Ave
- 3609 Main St
- Pacific Plan at Davis Estates
- Newport Plan at Davis Estates
- Dahlia Plan at Davis Estates
- Azalea Plan at Davis Estates
- 3610 Ash St Unit Lot 17
- 3605 Main St
- 2081 Silverstone Dr
- 2149 36th Unit Lot 59
- 2123 Colby Ln Unit Lot 74
- 2129 Colby Ln Unit Lot 75
- 3559 Chestnut St Unit Lot 43
- 2002 Aspen Ln
- 3613 Chestnut St Unit Lot 48
- 3522 Arleen Ct
- 3300 N Main St Unit 110
- 1815 35th Ave
