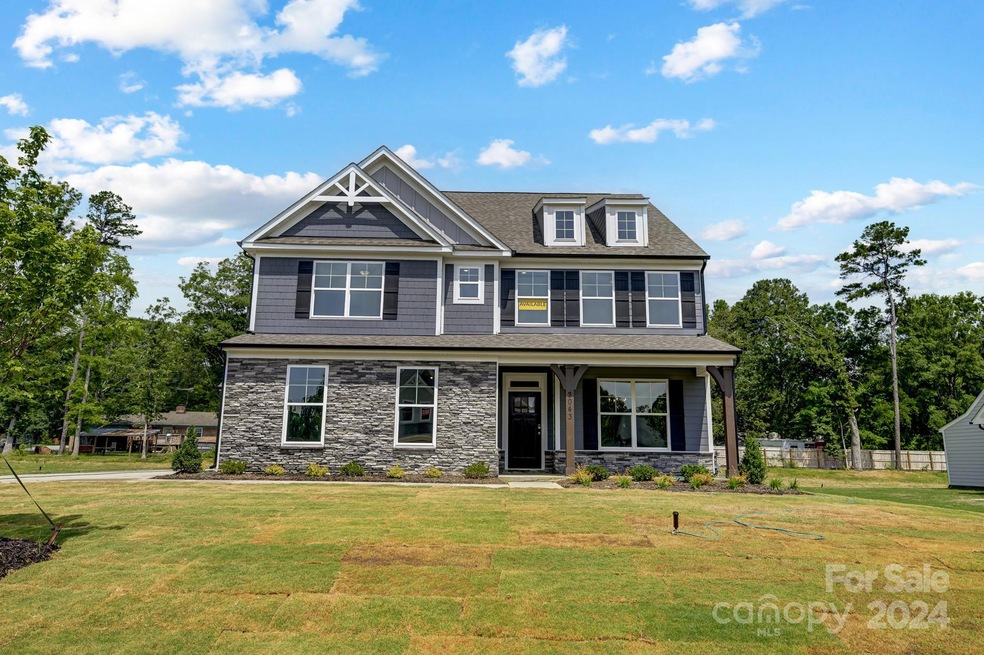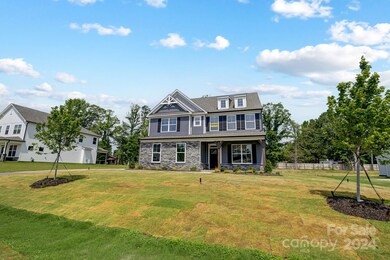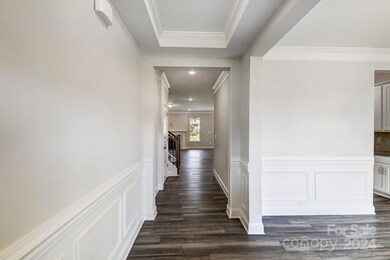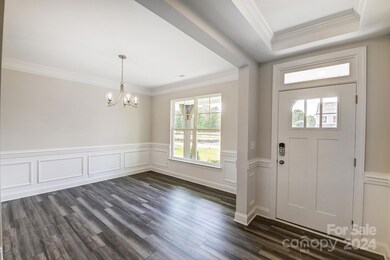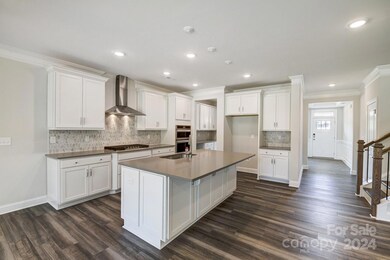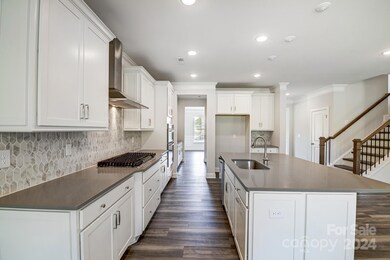
2043 Autumn Dr Unit 9 Monroe, NC 28110
Highlights
- New Construction
- Mud Room
- Screened Porch
- Rocky River Elementary School Rated A-
- Wine Refrigerator
- 3 Car Attached Garage
About This Home
As of December 2024Welcome Home to Hamilton Estates, featuring a limited number of luxury homes on half-acre homesites in a quiet, yet convenient location. This beautiful 6-BR/4-Bath home includes a guest bedroom & full bath on the main level, a large kitchen with breakfast space, a family room & a formal dining room. The second floor includes the large primary suite, 3 additional bedrooms, a loft, & laundry room. The third floor has a large bedroom and full bath. Exciting features include white kitchen cabinets with soft-close doors, quartz kitchen counters, laundry room sink, fireplace with marble surround, metal stair balusters, primary bath with extended tile shower, drop-zone and more! Enjoy the outdoors on the screened porch or rear 12x12 patio. Hamilton Estates is less than one mile from Hwy 74 & convenient to both I-485 & Hwy 74 Bypass for easy access to Indian Trail, Wesley Chapel, Monroe, & the greater Charlotte area.
Last Agent to Sell the Property
Eastwood Homes Brokerage Email: mconley@eastwoodhomes.com License #166229 Listed on: 07/10/2024
Home Details
Home Type
- Single Family
Year Built
- Built in 2024 | New Construction
HOA Fees
- $83 Monthly HOA Fees
Parking
- 3 Car Attached Garage
- Garage Door Opener
- Driveway
Home Design
- Slab Foundation
- Stone Veneer
Interior Spaces
- 3-Story Property
- Gas Fireplace
- Insulated Windows
- Mud Room
- Entrance Foyer
- Family Room with Fireplace
- Screened Porch
- Electric Dryer Hookup
Kitchen
- Built-In Self-Cleaning Oven
- Gas Cooktop
- Microwave
- Dishwasher
- Wine Refrigerator
- Kitchen Island
- Disposal
Flooring
- Tile
- Vinyl
Bedrooms and Bathrooms
- Walk-In Closet
Schools
- Rocky River Elementary School
- Monroe Middle School
- Monroe High School
Utilities
- Forced Air Heating and Cooling System
- Vented Exhaust Fan
- Heating System Uses Natural Gas
- Electric Water Heater
- Cable TV Available
Additional Features
- Patio
- Property is zoned R-20
Community Details
- Csi Community Management Association
- Built by Eastwood Homes
- Hamilton Estates Subdivision, 7203/Davidson F Floorplan
- Mandatory home owners association
Similar Homes in Monroe, NC
Home Values in the Area
Average Home Value in this Area
Property History
| Date | Event | Price | Change | Sq Ft Price |
|---|---|---|---|---|
| 12/17/2024 12/17/24 | Sold | $601,840 | +0.5% | $173 / Sq Ft |
| 11/12/2024 11/12/24 | Pending | -- | -- | -- |
| 10/10/2024 10/10/24 | Price Changed | $599,000 | -3.2% | $172 / Sq Ft |
| 10/07/2024 10/07/24 | Price Changed | $619,000 | -4.6% | $178 / Sq Ft |
| 10/02/2024 10/02/24 | Price Changed | $649,000 | -0.2% | $187 / Sq Ft |
| 10/01/2024 10/01/24 | Price Changed | $650,000 | +0.2% | $187 / Sq Ft |
| 08/15/2024 08/15/24 | Price Changed | $649,000 | -1.5% | $187 / Sq Ft |
| 08/02/2024 08/02/24 | Price Changed | $659,000 | -0.8% | $190 / Sq Ft |
| 07/12/2024 07/12/24 | Price Changed | $664,000 | -1.3% | $191 / Sq Ft |
| 07/10/2024 07/10/24 | For Sale | $673,000 | -- | $194 / Sq Ft |
Tax History Compared to Growth
Agents Affiliated with this Home
-

Seller's Agent in 2024
Michael Conley
Eastwood Homes
(704) 766-8385
1,445 Total Sales
-

Buyer's Agent in 2024
Lowakea Jackson
Costello Real Estate and Investments LLC
(704) 689-6269
6 Total Sales
Map
Source: Canopy MLS (Canopy Realtor® Association)
MLS Number: 4159982
- 2020 Olde Towne Dr
- 3100 Hickory Grove Dr
- 2930 Old Charlotte Hwy
- 000 Monroe Way
- 2921 Old Charlotte Hwy
- 2005 Overhill Dr
- 1912 Windmere Dr
- 1716 Sue St
- 3211 Old Charlotte Hwy
- 2714 Woodlands Creek Dr
- 2339 Granville Place Unit A
- 2327 Granville Place Unit B
- 2514 King Arthur Dr
- 2822 Woodlands Creek Dr
- 2504 Countryside Ln
- Appalachian Plan at Blair Place
- Prescott Plan at Blair Place
- Lassen Plan at Blair Place
- Henderson Plan at Blair Place
- Eldorado Plan at Blair Place
